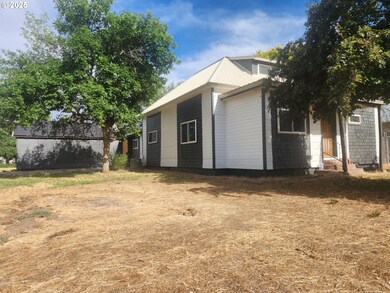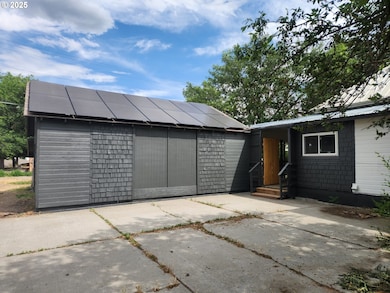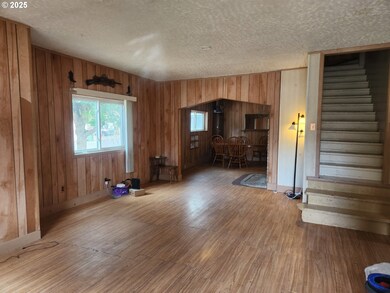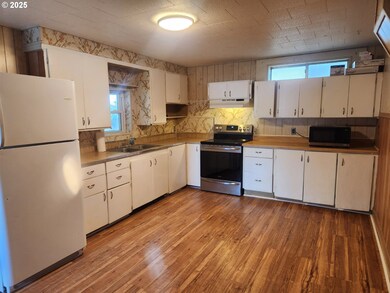
$299,900
- 3 Beds
- 2 Baths
- 1,741 Sq Ft
- 264 SW 10th Ave
- Ontario, OR
Welcome to a beautifully remodeled mid-century home that combines classic charm with modern upgrades. 3 bedrooms, 2 full bathrooms, 1,741 sq ft of living space on a generous 5,227 sq ft lot. This home delivers the best of both worlds: the charm of a 1950s build with all the comforts of a contemporary remodel. Everything feels brand-new—kitchen, tiled baths, paint, floors—while retaining the
Amy Gluch Coldwell Banker/Classic Proper






