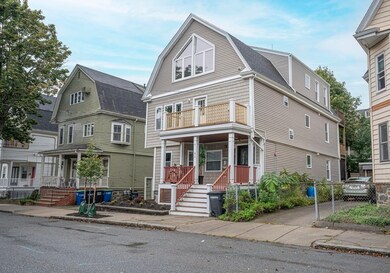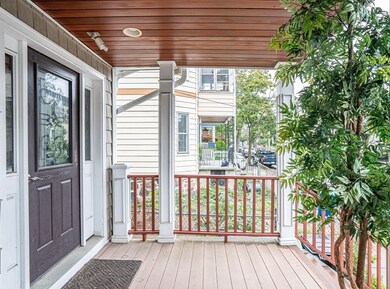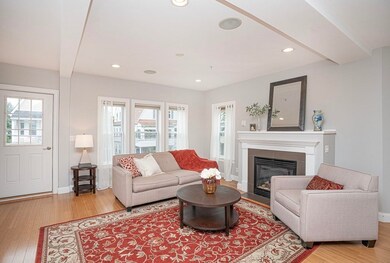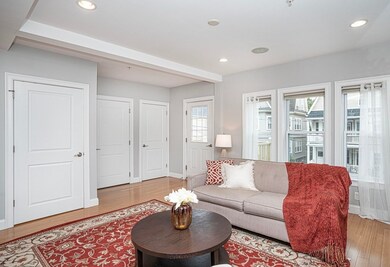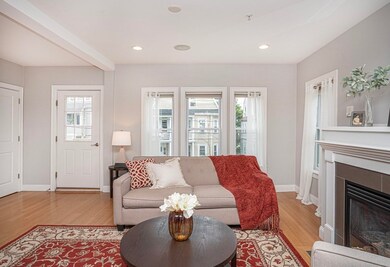
82 Pearson Ave Unit 2 Somerville, MA 02144
Highlights
- Golf Course Community
- Medical Services
- Open Floorplan
- Somerville High School Rated A-
- Spa
- 5-minute walk to Lexington Park
About This Home
As of November 2023Amazing location! Nestled on a side street just steps to the new Ball Sq Green Line stop, this renovated, 2nd floor, 2 bedroom, 2 bathroom condo features an open floor plan, abundant sunlight, a large living room with eastern exposure and a gas fireplace, a spacious dining room with south facing bay window, an open kitchen with gas cooking, quartz countertops, abundant cabinet space and service area, master bedroom with full ensuite bath, double vanity and jetted tub. Bamboo floors throughout, central air, in unit washer/dryer, front AND rear decks and deeded, exclusive storage in the basement. Freshly painted, new refrigerator and new HW heater. Conveniently located near Tufts University, Davis Sq, Porter Sq and Ball Sq! Steps to the new Green Line MBTA stop at Ball Sq, Somerville Community Bike Path and locally famous cafes.
Home Details
Home Type
- Single Family
Est. Annual Taxes
- $7,717
Year Built
- Built in 1920 | Remodeled
HOA Fees
- $142 Monthly HOA Fees
Home Design
- Frame Construction
- Shingle Roof
Interior Spaces
- 1,045 Sq Ft Home
- 1-Story Property
- Open Floorplan
- Wet Bar
- Wired For Sound
- Recessed Lighting
- Decorative Lighting
- Light Fixtures
- Insulated Windows
- Living Room with Fireplace
- Basement
- Exterior Basement Entry
- Intercom
Kitchen
- Stove
- Range
- Microwave
- Freezer
- Plumbed For Ice Maker
- Dishwasher
- Solid Surface Countertops
- Disposal
Flooring
- Wood
- Ceramic Tile
Bedrooms and Bathrooms
- 2 Bedrooms
- Dual Closets
- 2 Full Bathrooms
- Dual Vanity Sinks in Primary Bathroom
- Soaking Tub
- Bathtub with Shower
- Separate Shower
Laundry
- Laundry on main level
- Washer
Parking
- On-Street Parking
- Open Parking
Outdoor Features
- Spa
- Balcony
- Deck
Location
- Property is near public transit
- Property is near schools
Utilities
- Forced Air Heating and Cooling System
- 1 Cooling Zone
- Heating System Uses Natural Gas
- 100 Amp Service
- Natural Gas Connected
- Cable TV Available
Additional Features
- Energy-Efficient Thermostat
- Near Conservation Area
Listing and Financial Details
- Assessor Parcel Number M:27 B:H L:13 U:2,4601628
Community Details
Overview
- Association fees include water, sewer, insurance, ground maintenance, snow removal, reserve funds
Amenities
- Medical Services
- Shops
Recreation
- Golf Course Community
- Park
- Jogging Path
- Bike Trail
Map
Home Values in the Area
Average Home Value in this Area
Property History
| Date | Event | Price | Change | Sq Ft Price |
|---|---|---|---|---|
| 11/30/2023 11/30/23 | Sold | $775,000 | -3.1% | $742 / Sq Ft |
| 10/10/2023 10/10/23 | Pending | -- | -- | -- |
| 09/27/2023 09/27/23 | For Sale | $799,900 | 0.0% | $765 / Sq Ft |
| 06/03/2019 06/03/19 | Rented | $3,000 | 0.0% | -- |
| 06/03/2019 06/03/19 | Under Contract | -- | -- | -- |
| 05/22/2019 05/22/19 | For Rent | $3,000 | +7.1% | -- |
| 12/08/2017 12/08/17 | Rented | $2,800 | 0.0% | -- |
| 12/04/2017 12/04/17 | Under Contract | -- | -- | -- |
| 11/27/2017 11/27/17 | For Rent | $2,800 | 0.0% | -- |
| 09/25/2012 09/25/12 | Sold | $439,862 | 0.0% | $400 / Sq Ft |
| 09/20/2012 09/20/12 | Pending | -- | -- | -- |
| 06/05/2012 06/05/12 | For Sale | $439,900 | -- | $400 / Sq Ft |
Tax History
| Year | Tax Paid | Tax Assessment Tax Assessment Total Assessment is a certain percentage of the fair market value that is determined by local assessors to be the total taxable value of land and additions on the property. | Land | Improvement |
|---|---|---|---|---|
| 2025 | $8,271 | $758,100 | $0 | $758,100 |
| 2024 | $9,119 | $866,800 | $0 | $866,800 |
| 2023 | $7,717 | $746,300 | $0 | $746,300 |
| 2022 | $7,314 | $718,500 | $0 | $718,500 |
| 2021 | $7,166 | $703,200 | $0 | $703,200 |
| 2020 | $6,870 | $680,900 | $0 | $680,900 |
| 2019 | $7,103 | $660,100 | $0 | $660,100 |
| 2018 | $6,921 | $611,900 | $0 | $611,900 |
| 2017 | $6,584 | $564,200 | $0 | $564,200 |
| 2016 | $6,645 | $530,300 | $0 | $530,300 |
| 2015 | $5,711 | $452,900 | $0 | $452,900 |
Mortgage History
| Date | Status | Loan Amount | Loan Type |
|---|---|---|---|
| Open | $618,000 | Stand Alone Refi Refinance Of Original Loan | |
| Closed | $620,000 | Purchase Money Mortgage | |
| Previous Owner | $330,000 | New Conventional | |
| Previous Owner | $258,750 | No Value Available | |
| Previous Owner | $51,750 | No Value Available |
Deed History
| Date | Type | Sale Price | Title Company |
|---|---|---|---|
| Condominium Deed | $775,000 | None Available | |
| Deed | -- | -- |
Similar Homes in the area
Source: MLS Property Information Network (MLS PIN)
MLS Number: 73164155
APN: SOME-000027-H000000-000013-000002
- 43 Rogers Ave
- 41 Prichard Ave Unit 1
- 97 Josephine Ave Unit 3
- 11 Morrison Ave
- 9 Clyde St Unit 9
- 595 Broadway Unit 102
- 595 Broadway Unit 101
- 9 Fennell St
- 48 Albion St
- 519 Broadway Unit 302
- 333 Highland Ave
- 87 Medford St Unit 209
- 6 Bellevue Terrace Unit 6A
- 10 Powder House Terrace Unit 2
- 24 Princeton St Unit 2
- 14 Fiske Ave Unit 2
- 156 Hudson St Unit 156R
- 359 Highland Ave Unit 2
- 136 Albion St
- 352 Highland Ave Unit 3

