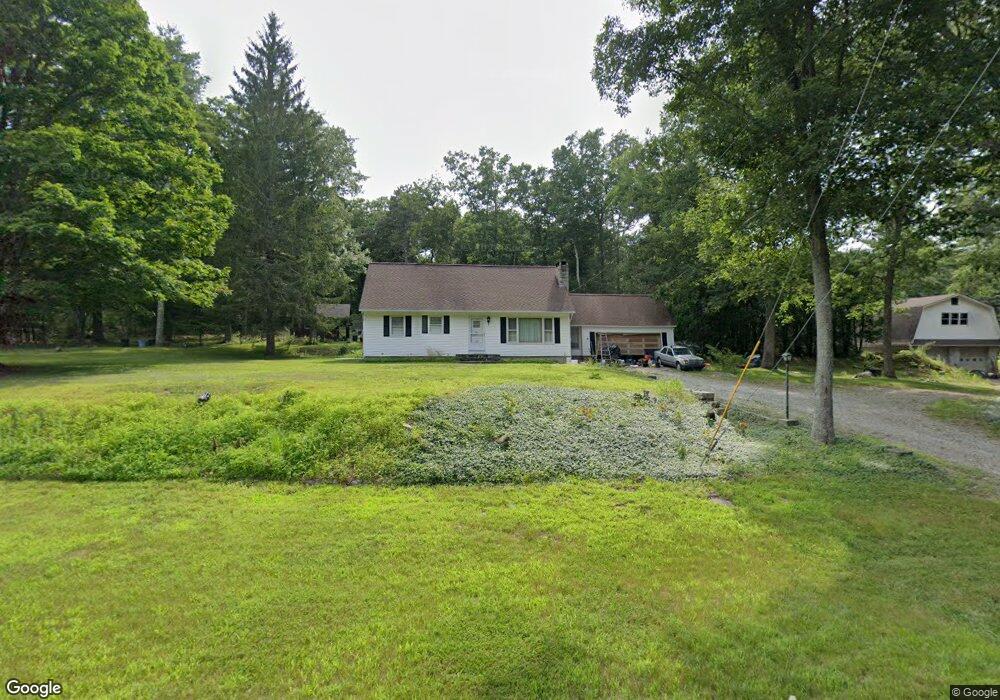82 Pendleton Hill Rd Voluntown, CT 06384
4
Beds
2
Baths
1,937
Sq Ft
2.74
Acres
About This Home
This home is located at 82 Pendleton Hill Rd, Voluntown, CT 06384. 82 Pendleton Hill Rd is a home located in New London County with nearby schools including Voluntown Elementary School.
Create a Home Valuation Report for This Property
The Home Valuation Report is an in-depth analysis detailing your home's value as well as a comparison with similar homes in the area
Home Values in the Area
Average Home Value in this Area
Tax History
| Year | Tax Paid | Tax Assessment Tax Assessment Total Assessment is a certain percentage of the fair market value that is determined by local assessors to be the total taxable value of land and additions on the property. | Land | Improvement |
|---|---|---|---|---|
| 2025 | $4,100 | $197,890 | $40,390 | $157,500 |
| 2024 | $3,427 | $117,210 | $40,390 | $76,820 |
| 2023 | $3,255 | $117,210 | $40,390 | $76,820 |
| 2022 | $3,255 | $117,210 | $40,390 | $76,820 |
| 2021 | $3,291 | $117,210 | $40,390 | $76,820 |
| 2020 | $4,151 | $142,100 | $47,250 | $94,850 |
| 2019 | $4,151 | $142,100 | $47,250 | $94,850 |
| 2018 | $4,110 | $142,100 | $47,250 | $94,850 |
| 2017 | $3,987 | $142,100 | $47,250 | $94,850 |
| 2016 | $3,987 | $142,100 | $47,250 | $94,850 |
| 2015 | $3,071 | $142,100 | $47,250 | $94,850 |
| 2014 | $3,446 | $142,100 | $47,250 | $94,850 |
Source: Public Records
Map
Nearby Homes
- 61 Main St
- 52 Sheldon Rd Unit 54
- 80 Sheldon Rd Unit LOT 13
- 1465 Voluntown Rd
- 1462 Voluntown Rd
- 1832 Glasgo Rd
- 1861 Glasgo Rd
- 75 Forge Hill Rd
- 19 N Shore Rd
- 47 N Shore Rd
- 4 Tarklin Hill Rd
- 262 L-80 Shetucket Turnpike
- 262 Lot 82 Shetucket Turnpike
- 2240 Glasgo Rd
- 60 Osga Ln
- 28 Juniper Ln
- 128 Latham Dr
- 262 Shetucket Turnpike
- 262 Shetucket Turnpike Unit 98
- 262 Shetucket Turnpike Unit 69
- 72 Pendleton Hill Rd
- 92 Pendleton Hill Rd
- 101 Pendleton Hill Rd
- 99 Pendleton Hill Rd
- 102 Pendleton Hill Rd
- 145 Preston City Rd
- 120 Pendleton Hill Rd
- 105 Pendleton Hill Rd
- 47 Pendleton Hill Rd
- 149 Preston City Rd
- 109 Pendleton Hill Rd
- 115 Pendleton Hill Rd
- 153 Preston City Rd
- 131 Pendleton Hill Rd
- 5 Pendleton Hill Rd
- 40 Beach Pond Rd
- 95 Preston City Rd
- 39 Preston City Rd
- 00 Pendleton Hill Rd
- 15 Preston City Rd
