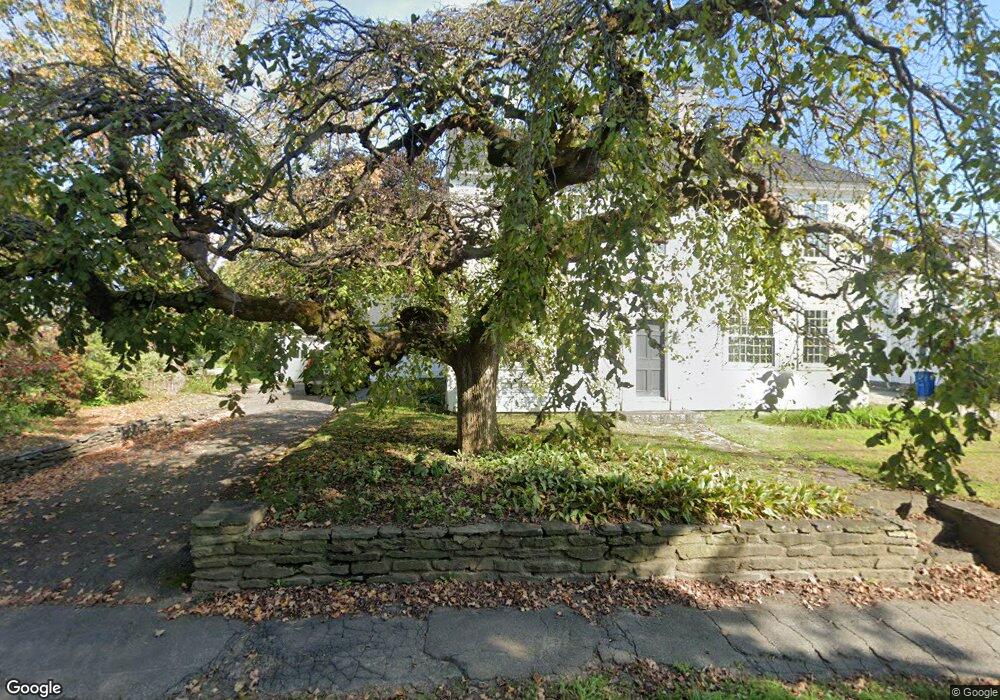82 Petersham Rd Hardwick, MA 01037
Estimated Value: $544,000 - $558,000
4
Beds
3
Baths
3,414
Sq Ft
$161/Sq Ft
Est. Value
About This Home
This home is located at 82 Petersham Rd, Hardwick, MA 01037 and is currently estimated at $550,468, approximately $161 per square foot. 82 Petersham Rd is a home located in Worcester County with nearby schools including Quabbin Regional Middle School, Quabbin Regional High School, and Eagle Hill School.
Ownership History
Date
Name
Owned For
Owner Type
Purchase Details
Closed on
Oct 30, 2023
Sold by
Briggs Terrence J
Bought by
Briggs Terrence J and Briggs Sarah A
Current Estimated Value
Purchase Details
Closed on
Jun 20, 2003
Sold by
Ruggles Gertrude R
Bought by
Briggs Terrance J
Home Financials for this Owner
Home Financials are based on the most recent Mortgage that was taken out on this home.
Original Mortgage
$213,750
Interest Rate
5.71%
Mortgage Type
Purchase Money Mortgage
Create a Home Valuation Report for This Property
The Home Valuation Report is an in-depth analysis detailing your home's value as well as a comparison with similar homes in the area
Home Values in the Area
Average Home Value in this Area
Purchase History
| Date | Buyer | Sale Price | Title Company |
|---|---|---|---|
| Briggs Terrence J | -- | None Available | |
| Briggs Terrance J | $225,000 | -- |
Source: Public Records
Mortgage History
| Date | Status | Borrower | Loan Amount |
|---|---|---|---|
| Previous Owner | Briggs Terrance J | $213,750 |
Source: Public Records
Tax History Compared to Growth
Tax History
| Year | Tax Paid | Tax Assessment Tax Assessment Total Assessment is a certain percentage of the fair market value that is determined by local assessors to be the total taxable value of land and additions on the property. | Land | Improvement |
|---|---|---|---|---|
| 2025 | $4,921 | $374,200 | $68,000 | $306,200 |
| 2024 | $4,722 | $374,200 | $68,000 | $306,200 |
| 2023 | $4,201 | $315,900 | $64,700 | $251,200 |
| 2022 | $4,644 | $315,900 | $64,700 | $251,200 |
| 2021 | $4,013 | $255,100 | $63,800 | $191,300 |
| 2020 | $4,091 | $256,000 | $70,900 | $185,100 |
| 2019 | $3,941 | $245,700 | $70,900 | $174,800 |
| 2018 | $3,915 | $233,900 | $74,700 | $159,200 |
| 2017 | $3,742 | $233,900 | $74,700 | $159,200 |
| 2016 | $3,804 | $241,200 | $65,000 | $176,200 |
| 2015 | $3,759 | $236,400 | $63,700 | $172,700 |
Source: Public Records
Map
Nearby Homes
- LOT 2 Petersham Rd
- 0/ 194 Old Greenwich Plains Rd
- Lot 2 North Rd
- Lot 3 Clapp Rd
- Lot 3, 205 Upper Church St
- Lot 2, 205 Upper Church St
- Lot 5, 205 Upper Church St
- Lot 4, 205 Upper Church St
- 0 Lower Rd
- 38 Gaudet Rd
- 1854 Greenwich Rd
- 697 Lower Rd
- 1824 Greenwich Rd
- 201 Upper Church St
- 1350 Thresher Rd
- 2 Spring St
- Delargy Rd
- 58 Ruggles St
- Lot 7 Delargy Rd
- 1107 Jackson Rd
- 76 Petersham Rd
- 114 Petersham Rd
- 96 Petersham Rd
- 69 Petersham Rd Unit c
- 69 Petersham Rd Unit 3,1
- 69 Petersham Rd Unit 2,1
- 114 Petersham Rd
- 59 Petersham Rd
- 17 Ruggles Hill Rd
- 17 Ruggles Hill Rd
- 39 Ruggles Hill Rd
- 00 Jackson Rd
- Lot 4 Fisk Rd
- 0 Petersham Rd L:2 Unit 70248231
- 0 Petersham Rd L:2 Unit 70571895
- 53 Ruggles Hill Rd
- 0 Petersham Rd Unit 72242687
- 2 Petersham Rd
- 0 Petersham Rd Unit 71801519
- Lot B Ruggles Hill Rd
