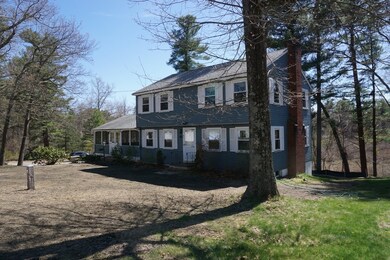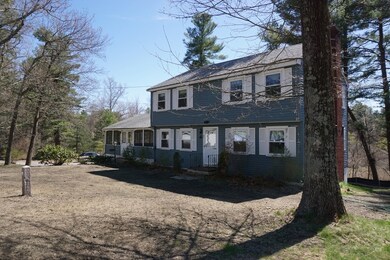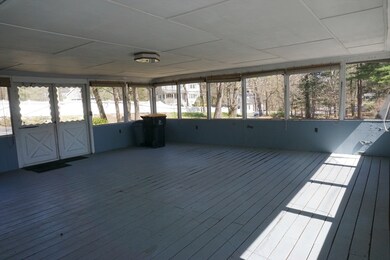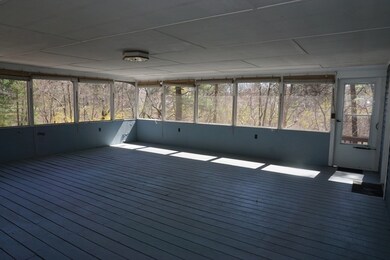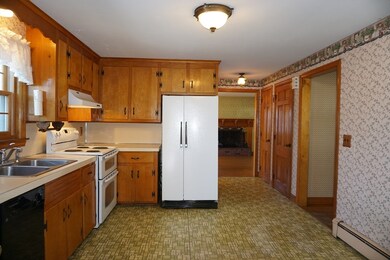
82 Pleasant St Westford, MA 01886
Highlights
- Golf Course Community
- Medical Services
- Garrison Architecture
- Col John Robinson Rated A-
- 10.82 Acre Lot
- Wood Flooring
About This Home
As of April 2025Nature Lovers Dream!! This well built one family owned home offers expansive views of a large marsh which is home to a variety of flora and fauna. There is a large paved area that offers plenty of space for off street parking suitable for large gatherings RV's or some in home businesses. Enjoy indoor/outdoor living in the 23' x 23' screened porch looking out over the back of the property. The first floor offers an eat in kitchen, formal dining room w/ HW floors, tiled half bath and a front to back family room w/ HW floors, wood burning fireplace & bay window. The second floor has four bedrooms all with HW floors and a tiled full bath. The walk out finished basement has an open layout with a built in bar, a laundry room, a storage room and an additional room suitable for an in home office. Oversized two car garage is a bonus. New 4 Bedroom Septic system just installed. Town Beach is located near by.
Home Details
Home Type
- Single Family
Est. Annual Taxes
- $8,049
Year Built
- Built in 1966
Lot Details
- 10.82 Acre Lot
- Near Conservation Area
- Sloped Lot
- Property is zoned RB
Parking
- 2 Car Attached Garage
- Tuck Under Parking
- Side Facing Garage
- Driveway
- Open Parking
- Off-Street Parking
Home Design
- Garrison Architecture
- Frame Construction
- Shingle Roof
- Concrete Perimeter Foundation
Interior Spaces
- 2,204 Sq Ft Home
- Insulated Windows
- Living Room with Fireplace
- Home Office
- Play Room
Kitchen
- Range<<rangeHoodToken>>
- Dishwasher
Flooring
- Wood
- Wall to Wall Carpet
- Ceramic Tile
- Vinyl
Bedrooms and Bathrooms
- 4 Bedrooms
- Primary bedroom located on second floor
Laundry
- Dryer
- Washer
Basement
- Walk-Out Basement
- Basement Fills Entire Space Under The House
- Interior Basement Entry
- Laundry in Basement
Outdoor Features
- Enclosed patio or porch
- Outdoor Storage
Location
- Property is near schools
Schools
- Robinson Elementary School
- Blanchard Mid. Middle School
- Westford Acad. High School
Utilities
- No Cooling
- Central Heating
- 3 Heating Zones
- Heating System Uses Oil
- Baseboard Heating
- Electric Baseboard Heater
- 100 Amp Service
- Private Sewer
Listing and Financial Details
- Assessor Parcel Number 876297
Community Details
Overview
- No Home Owners Association
Amenities
- Medical Services
- Shops
Recreation
- Golf Course Community
- Tennis Courts
- Community Pool
- Park
- Bike Trail
Ownership History
Purchase Details
Similar Homes in the area
Home Values in the Area
Average Home Value in this Area
Purchase History
| Date | Type | Sale Price | Title Company |
|---|---|---|---|
| Deed | -- | -- | |
| Deed | -- | -- |
Mortgage History
| Date | Status | Loan Amount | Loan Type |
|---|---|---|---|
| Open | $1,000,000 | Purchase Money Mortgage | |
| Closed | $610,000 | Purchase Money Mortgage |
Property History
| Date | Event | Price | Change | Sq Ft Price |
|---|---|---|---|---|
| 04/07/2025 04/07/25 | Sold | $1,125,000 | +2.4% | $375 / Sq Ft |
| 03/10/2025 03/10/25 | Pending | -- | -- | -- |
| 03/04/2025 03/04/25 | For Sale | $1,099,000 | +83.2% | $366 / Sq Ft |
| 08/16/2024 08/16/24 | Sold | $600,000 | -4.0% | $272 / Sq Ft |
| 07/17/2024 07/17/24 | Pending | -- | -- | -- |
| 07/10/2024 07/10/24 | Price Changed | $624,900 | -3.8% | $284 / Sq Ft |
| 06/19/2024 06/19/24 | Price Changed | $649,900 | -7.1% | $295 / Sq Ft |
| 05/29/2024 05/29/24 | Price Changed | $699,900 | -6.7% | $318 / Sq Ft |
| 05/02/2024 05/02/24 | For Sale | $749,900 | -- | $340 / Sq Ft |
Tax History Compared to Growth
Tax History
| Year | Tax Paid | Tax Assessment Tax Assessment Total Assessment is a certain percentage of the fair market value that is determined by local assessors to be the total taxable value of land and additions on the property. | Land | Improvement |
|---|---|---|---|---|
| 2025 | $8,267 | $613,700 | $343,500 | $270,200 |
| 2024 | $8,049 | $584,500 | $327,200 | $257,300 |
| 2023 | $7,808 | $529,000 | $311,800 | $217,200 |
| 2022 | $7,668 | $475,700 | $258,500 | $217,200 |
| 2021 | $7,382 | $443,600 | $258,500 | $185,100 |
| 2020 | $7,244 | $443,600 | $258,500 | $185,100 |
| 2019 | $38,512 | $415,800 | $247,800 | $168,000 |
| 2018 | $165,858 | $403,000 | $237,100 | $165,900 |
| 2017 | $6,283 | $382,900 | $237,100 | $145,800 |
| 2016 | $6,241 | $382,900 | $237,100 | $145,800 |
| 2015 | $5,993 | $369,000 | $223,200 | $145,800 |
| 2014 | $5,787 | $348,600 | $214,500 | $134,100 |
Agents Affiliated with this Home
-
J Cley Oliveira

Seller's Agent in 2025
J Cley Oliveira
Coldwell Banker Realty - Waltham
(781) 924-9615
2 in this area
14 Total Sales
-
Sharada Kunam

Buyer's Agent in 2025
Sharada Kunam
Foemmel Fine Homes
(774) 278-3827
1 in this area
24 Total Sales
-
Twila Palmer

Seller's Agent in 2024
Twila Palmer
Westford Real Estate, Inc.
(978) 973-6917
21 in this area
38 Total Sales
-
The Commonwealth Group
T
Buyer's Agent in 2024
The Commonwealth Group
Advisors Living - Wellesley
(617) 375-7900
2 in this area
44 Total Sales
Map
Source: MLS Property Information Network (MLS PIN)
MLS Number: 73232295
APN: WFOR-000054-000001
- 66 Patten Rd
- 9 Pine Grove Rd
- 25 Pine St
- 2 Deer Run Rd
- 12 Green Needles Rd
- 76 Beaver Brook Rd
- 5 Coolidge St
- 7 Humiston Cir
- 2 Butterfield Ln
- 21 Butterfield Ln
- 5 Colonel Rolls Dr
- 66 N Main St Unit 66
- 64 N Main St Unit 64
- 3 Hillside Ave
- 18 Massasoit Trail
- 8 Bixby Ln
- 5 Brookfield Dr Unit B
- 4 Clark Rd
- 1 Arapahoe Way Unit 1
- 74 Indian Ridge Terrace Unit 121

