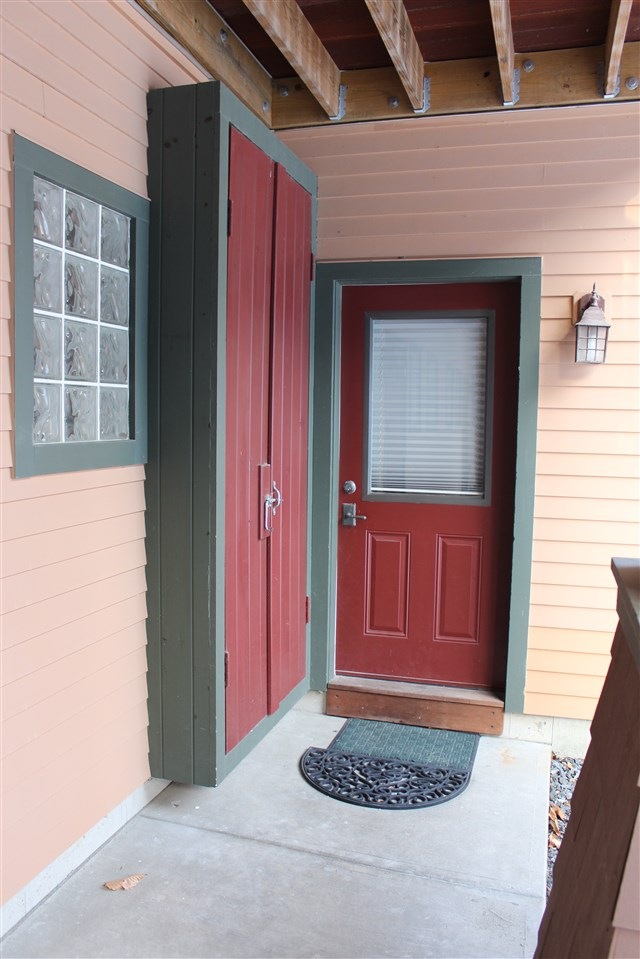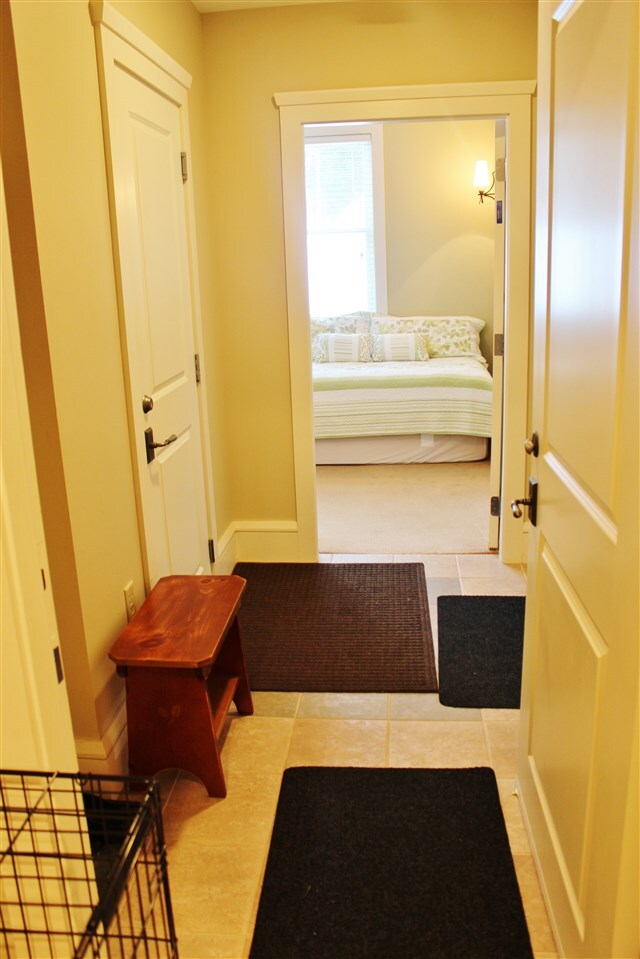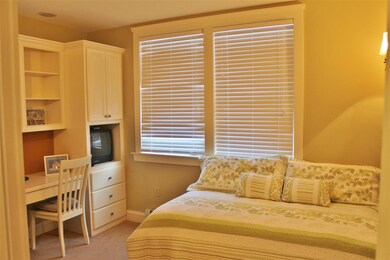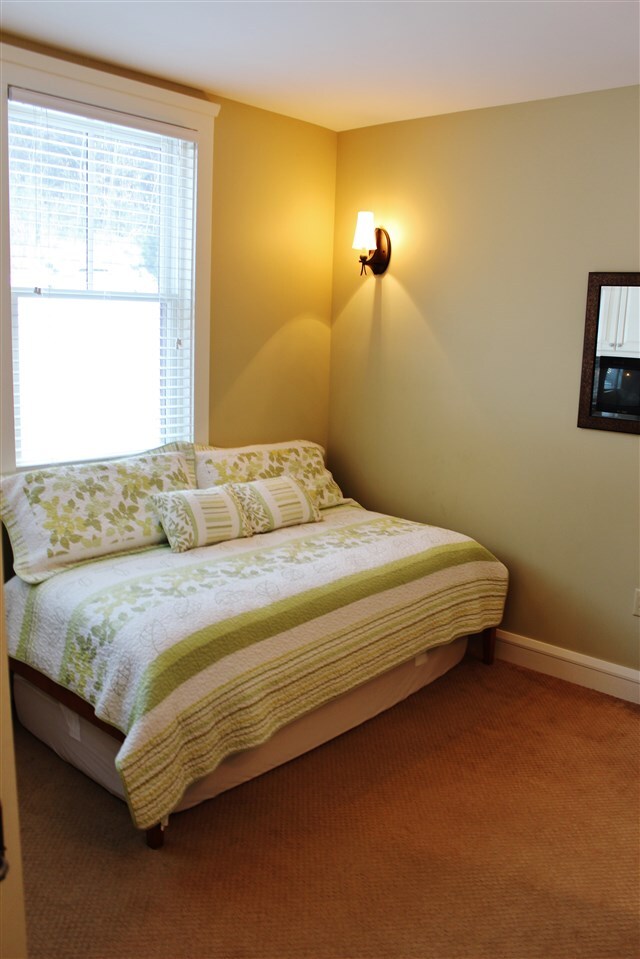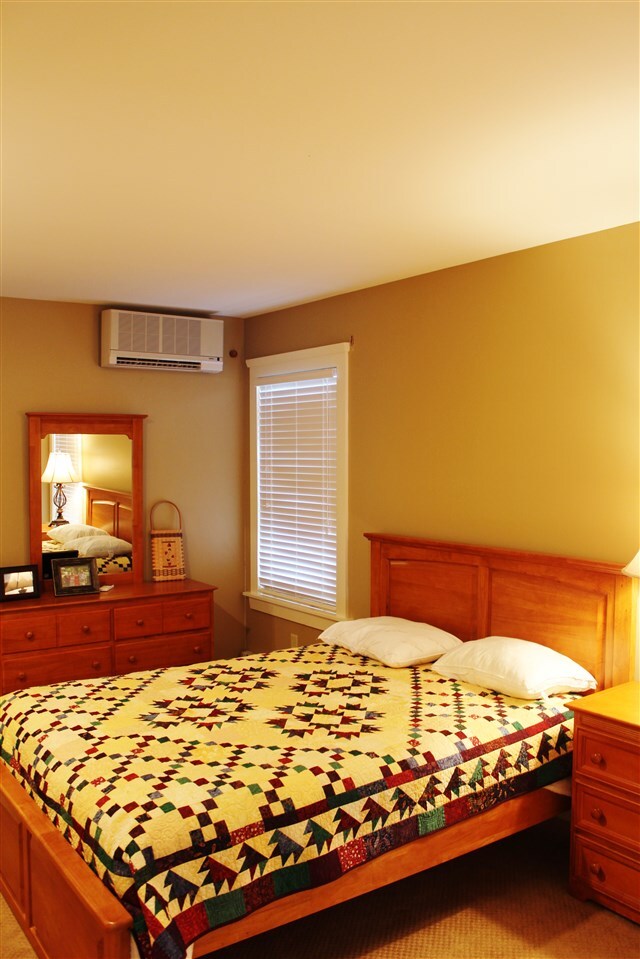
82 Proctor Cir Unit P-3 Cavendish, VT 05153
Highlights
- Fitness Center
- In Ground Pool
- Resort Property
- Cavendish Town Elementary School Rated A-
- Sauna
- Adirondack Style Architecture
About This Home
As of October 2020JUST REDUCED! THE BEST VALUE IN THE COMPLEX!!! Nestled at the top of the Castle Hill Condo Complex is this two bedroom custom built condominium. The kitchen and dining room have hardwood floors. Cherry cabinetry, granite counters and stainless steal appliances would make anyone eager to be in the kitchen. Enjoy the gas fireplace in the open living concept that allows everyone to come together after a long day on the slopes. Or the kids can branch out to the den in the lock out portion of the unit. The large master suite with it's custom bath has a two person Jacuzzi tub and separate tiled shower, his and her vanities with granite counters. The condo has been recently painted the furnishings are like new. This is the best value of a two bedroom unit in the complex, listed below assessed value. A must see, turn key property. Come and be treated like royalty at the Castle Hill Resort and Spa!
Last Agent to Sell the Property
Diamond Realty License #081.0134339 Listed on: 02/09/2017
Property Details
Home Type
- Condominium
Est. Annual Taxes
- $4,725
Year Built
- Built in 2010
Lot Details
- Cul-De-Sac
- Landscaped
HOA Fees
- $568 Monthly HOA Fees
Home Design
- Adirondack Style Architecture
- Poured Concrete
- Wood Frame Construction
- Architectural Shingle Roof
Interior Spaces
- 1,445 Sq Ft Home
- 2-Story Property
- Furnished
- Ceiling Fan
- Fireplace
- Double Pane Windows
- ENERGY STAR Qualified Windows with Low Emissivity
- Blinds
- Drapes & Rods
- Window Screens
- Open Floorplan
- Dining Area
- Sauna
Kitchen
- Gas Range
- Microwave
- ENERGY STAR Qualified Dishwasher
Flooring
- Wood
- Carpet
- Tile
Bedrooms and Bathrooms
- 2 Bedrooms
- Walk-In Closet
- Whirlpool Bathtub
Laundry
- Laundry on main level
- ENERGY STAR Qualified Dryer
Home Security
Parking
- Gravel Driveway
- Unpaved Parking
- Unassigned Parking
Pool
- In Ground Pool
- Spa
Utilities
- Zoned Heating and Cooling
- Baseboard Heating
- Hot Water Heating System
- Heating System Uses Gas
- 200+ Amp Service
- Liquid Propane Gas Water Heater
- High Speed Internet
- Cable TV Available
Additional Features
- ENERGY STAR/CFL/LED Lights
- Patio
Listing and Financial Details
- Exclusions: Floor Stand Speakers and Reciever
Community Details
Overview
- Master Insurance
- Resort Property
- Castle Hill Condos
Recreation
- Recreation Facilities
- Fitness Center
- Tennis Courts
Security
- Carbon Monoxide Detectors
- Fire and Smoke Detector
Similar Home in Cavendish, VT
Home Values in the Area
Average Home Value in this Area
Property History
| Date | Event | Price | Change | Sq Ft Price |
|---|---|---|---|---|
| 10/27/2020 10/27/20 | Sold | $260,500 | -6.3% | $180 / Sq Ft |
| 08/11/2020 08/11/20 | Pending | -- | -- | -- |
| 07/20/2020 07/20/20 | For Sale | $278,000 | +32.4% | $192 / Sq Ft |
| 03/16/2018 03/16/18 | Sold | $210,000 | -2.3% | $145 / Sq Ft |
| 02/15/2018 02/15/18 | Pending | -- | -- | -- |
| 01/25/2018 01/25/18 | Price Changed | $215,000 | -6.5% | $149 / Sq Ft |
| 10/09/2017 10/09/17 | Price Changed | $230,000 | -8.0% | $159 / Sq Ft |
| 02/09/2017 02/09/17 | For Sale | $250,000 | -- | $173 / Sq Ft |
Tax History Compared to Growth
Agents Affiliated with this Home
-

Seller's Agent in 2020
Debra Staniscia
Four Seasons Sotheby's Int'l Realty
(802) 779-7545
6 in this area
97 Total Sales
-

Buyer's Agent in 2020
Kevin Barnes
William Raveis Real Estate Vermont Properties
(802) 558-0479
11 in this area
181 Total Sales
-

Seller's Agent in 2018
Frank Provance
Diamond Realty
(802) 345-3894
60 in this area
219 Total Sales
Map
Source: PrimeMLS
MLS Number: 4617490
- 1589 Main St
- 130 Pleasant St
- 127 Pleasant St
- 81 High St
- 109 High St
- 1104 Main St
- 263 High Ridge Rd
- 996 Cavendish Gulf Rd
- 00 Cavendish Gulf Rd
- 265 Depot St
- 2940 Route 103 Unit 252
- 2940 Route 103 Unit 158
- 842 Main St
- 761 Main St
- 126 Parker Ave
- 150 Parker Ave
- 317 Bailey Hill Rd
- 643 Main St
- 74 Spaulding Rd Unit I-4
- 110 Spaulding Rd Unit G-3
