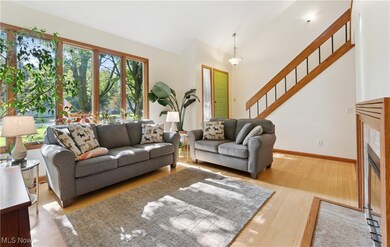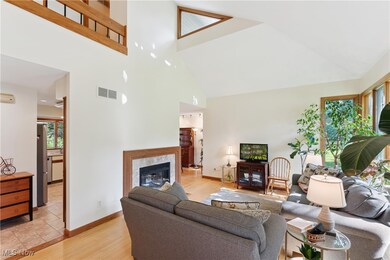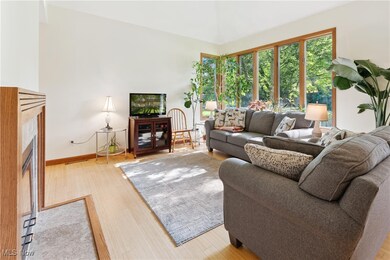
82 Pyle Rd Oberlin, OH 44074
Estimated payment $2,272/month
Highlights
- Golf Course Community
- Medical Services
- Deck
- Fitness Center
- City View
- Contemporary Architecture
About This Home
Why wait to build when you can own this move-in ready, custom-built home on a serene, almost half-acre site, offering you modern features and comforts? Built in 1992 by reputable local contractors Clark Brothers Construction, this quality residence offers over 1,700 sq ft of total finished living space, with a well-thought-out floor plan. Vaulted ceilings create an airy, spacious feel, complemented by an open staircase and upstairs hallway overlooking the downstairs living. Extra tall windows and transoms maximize natural light and ventilation, with the deciduous trees outside providing summer shade and winter sun. Easily accessed from the dining room, is a custom-designed, two-level deck featuring built-in seating, a pergola and a trellis, perfect for quiet outdoor dining or entertaining outside while enjoying sunsets. The fully equipped kitchen has plenty of countertops and cabinetry, stainless steel appliances, and view of the rear garden. The primary bedroom has a seating/desk area, an en-suite bath with a walk-in closet and a walk-in shower. Bamboo floors throughout and nature stone floor in the basement promote indoor air quality, beauty, low-maintenance and durability. A brand-new high end all-electric two-zone heat pump system (with whole house air-purification system) provides energy-efficient heating and cooling and lowers your carbon footprint and utility bills! An attached 2-car garage with overhead storage has direct access to the backyard and the hallway by the kitchen. The rear garden is professionally landscaped and verdant with established flowering perennials and mature trees. With easy access to the bike path, nature trails and golf course and within biking distance to Oberlin downtown and campus, this home is a must-see – schedule your virtual or in-person tour today!
Listing Agent
Keller Williams Citywide Brokerage Email: pradnya.martz@gmail.com, 440-935-8280 License #2016000932 Listed on: 06/27/2025

Home Details
Home Type
- Single Family
Est. Annual Taxes
- $4,134
Year Built
- Built in 1992
Lot Details
- 0.37 Acre Lot
- Back Yard Fenced
- Landscaped
- Rectangular Lot
- Garden
Parking
- 2 Car Attached Garage
- Parking Accessed On Kitchen Level
- Garage Door Opener
- Off-Street Parking
Property Views
- City
- Pasture
Home Design
- Contemporary Architecture
- Traditional Architecture
- Asphalt Roof
- Vinyl Siding
Interior Spaces
- 2-Story Property
- Cathedral Ceiling
- Wood Burning Fireplace
- Double Pane Windows
- Drapes & Rods
- Blinds
- Living Room with Fireplace
- Partially Finished Basement
- Basement Fills Entire Space Under The House
Kitchen
- Range
- Dishwasher
Bedrooms and Bathrooms
- 3 Bedrooms
- 2.5 Bathrooms
Laundry
- Dryer
- Washer
Outdoor Features
- Deck
- Porch
Location
- Property is near a golf course
- City Lot
Utilities
- Zoned Heating and Cooling
- Heat Pump System
Listing and Financial Details
- Assessor Parcel Number 09-00-083-101-053
Community Details
Overview
- No Home Owners Association
- Russia Subdivision
Amenities
- Medical Services
- Common Area
- Restaurant
- Laundry Facilities
Recreation
- Golf Course Community
- Community Playground
- Fitness Center
- Community Pool
- Park
Map
Home Values in the Area
Average Home Value in this Area
Tax History
| Year | Tax Paid | Tax Assessment Tax Assessment Total Assessment is a certain percentage of the fair market value that is determined by local assessors to be the total taxable value of land and additions on the property. | Land | Improvement |
|---|---|---|---|---|
| 2024 | $4,134 | $83,983 | $21,609 | $62,374 |
| 2023 | $3,822 | $69,783 | $19,968 | $49,816 |
| 2022 | $3,719 | $69,783 | $19,968 | $49,816 |
| 2021 | $3,712 | $69,783 | $19,968 | $49,816 |
| 2020 | $3,460 | $61,160 | $17,500 | $43,660 |
| 2019 | $3,420 | $61,160 | $17,500 | $43,660 |
| 2018 | $3,321 | $61,160 | $17,500 | $43,660 |
| 2017 | $3,197 | $58,260 | $17,070 | $41,190 |
| 2016 | $3,229 | $58,260 | $17,070 | $41,190 |
| 2015 | $3,233 | $58,260 | $17,070 | $41,190 |
| 2014 | $3,126 | $54,950 | $16,100 | $38,850 |
| 2013 | $3,072 | $54,950 | $16,100 | $38,850 |
Property History
| Date | Event | Price | Change | Sq Ft Price |
|---|---|---|---|---|
| 07/18/2025 07/18/25 | Price Changed | $349,000 | -4.4% | $198 / Sq Ft |
| 06/27/2025 06/27/25 | For Sale | $365,000 | -- | $208 / Sq Ft |
Mortgage History
| Date | Status | Loan Amount | Loan Type |
|---|---|---|---|
| Closed | $25,000 | Credit Line Revolving | |
| Closed | $27,000 | Unknown |
Similar Homes in Oberlin, OH
Source: MLS Now
MLS Number: 5132073
APN: 09-00-083-101-053
- 105 S Pyle-Amherst Rd
- 121 Sycamore St
- 623 Beech St
- 663 Beech St
- 366 W Lorain St
- 235 Elm St
- 162 S Cedar St
- 272 Hollywood St
- 311 N Prospect St
- 319 N Prospect St
- 81 S Professor St
- 246 W Hamilton St
- 44 W Vine St
- 345 N Professor St
- 81 S Pleasant St
- 83 S Pleasant St
- 360 S Main St
- 62 Locust St
- 111 N Pleasant St
- 13962 Quarry Rd
- 91 Maple St
- 47510-47534 Middle Ridge Rd
- 1120 Red Thimbleberry Dr
- 198 Keywood Blvd
- 731 Infirmary Rd
- 275 Cornell Ave
- 5810 U S 20 Unit 72
- 5810 U S 20 Unit 98
- 5810 U S 20 Unit 111
- 5810 U S 20 Unit 44
- 5810 U S 20 Unit 3
- 1610 Cooper Foster Park Rd Unit ID1061080P
- 1610 Cooper Foster Park Rd Unit ID1061081P
- 225 Gates Ave Unit Up
- 1580 Prospect St
- 2001 Cooper Foster Park Rd Unit 306
- 195 Warden Ave
- 5401 N Pointe Pkwy
- 323 Columbus St Unit Up
- 1235-1331 Shaffer Dr






