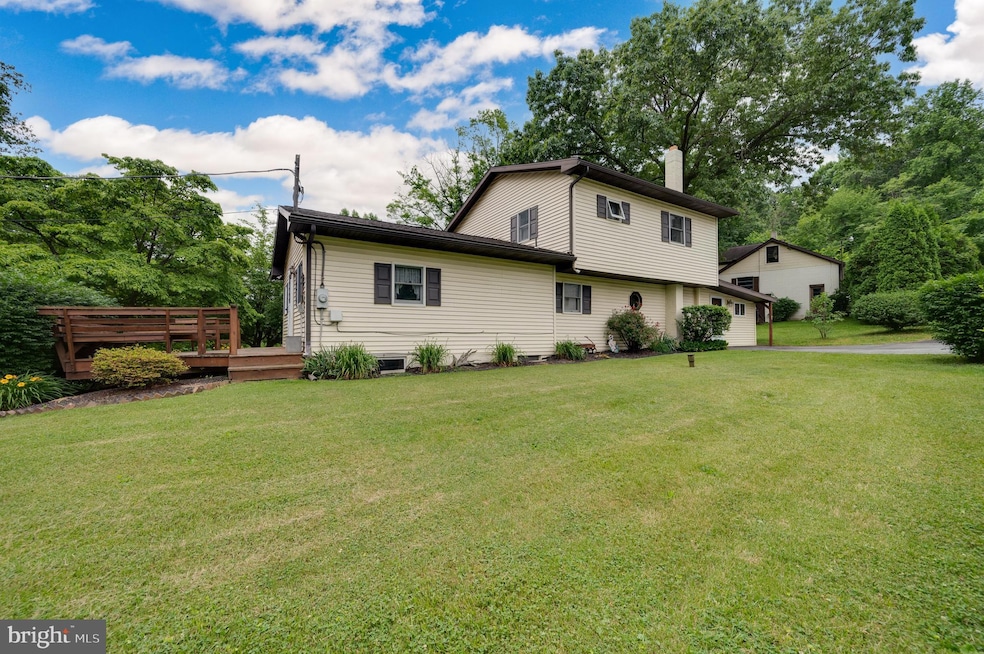82 Quarry Rd Birdsboro, PA 19508
Robeson NeighborhoodEstimated payment $3,729/month
Highlights
- 4.66 Acre Lot
- Wood Burning Stove
- Wood Flooring
- Robeson Elementary Center Rated A-
- Traditional Architecture
- Sun or Florida Room
About This Home
Welcome to this car enthusiast’s dream! Nestled on a 4.6 acre lot in Robeson township, this Twin Valley property is a great opportunity to live where you work, or use the garage to support your hobby! The home is over 1300 square feet with three bedrooms and two full bathrooms. The first floor features a living room, dining room, kitchen, sunroom, and a full bathroom with laundry. The second floor of this home has three nice sized bedrooms, one with a balcony, and another full bathroom! The lower level of this home is partially finished with a wood stove as supplemental heat. The garage on this property is a commercial size garage that the owner ran his business out of for 37 years. It features over 2200 square feet, two lifts, heated office space, and a full bathroom. Lots of opportunities with this property, schedule your showing today!
Listing Agent
(484) 269-4257 scott@sjrealtor.net Iron Valley Real Estate of Berks License #RM425663 Listed on: 12/14/2024

Co-Listing Agent
(610) 413-0520 erica.fair@yahoo.com Iron Valley Real Estate of Berks License #RS338574
Home Details
Home Type
- Single Family
Est. Annual Taxes
- $5,135
Year Built
- Built in 1982 | Remodeled in 1980
Lot Details
- 4.66 Acre Lot
- Property is zoned R-2
Parking
- 1 Car Detached Garage
- Oversized Parking
- Driveway
- Parking Lot
- Off-Street Parking
Home Design
- Traditional Architecture
- Block Foundation
- Wood Walls
- Pitched Roof
- Shingle Roof
- Vinyl Siding
Interior Spaces
- Property has 2 Levels
- Paneling
- Brick Wall or Ceiling
- Ceiling Fan
- Wood Burning Stove
- Family Room
- Living Room
- Dining Room
- Sun or Florida Room
Flooring
- Wood
- Carpet
- Concrete
- Vinyl
Bedrooms and Bathrooms
- 3 Bedrooms
Partially Finished Basement
- Heated Basement
- Walk-Up Access
- Connecting Stairway
- Interior and Exterior Basement Entry
- Drainage System
Utilities
- Cooling System Mounted In Outer Wall Opening
- Forced Air Heating System
- Heating System Uses Oil
- 200+ Amp Service
- Well
- Electric Water Heater
Community Details
- No Home Owners Association
Listing and Financial Details
- Tax Lot 3166
- Assessor Parcel Number 73-5324-02-87-3166
Map
Home Values in the Area
Average Home Value in this Area
Tax History
| Year | Tax Paid | Tax Assessment Tax Assessment Total Assessment is a certain percentage of the fair market value that is determined by local assessors to be the total taxable value of land and additions on the property. | Land | Improvement |
|---|---|---|---|---|
| 2025 | $1,568 | $127,900 | $42,400 | $85,500 |
| 2024 | $5,103 | $127,900 | $42,400 | $85,500 |
| 2023 | $5,107 | $127,900 | $42,400 | $85,500 |
| 2022 | $4,985 | $127,900 | $42,400 | $85,500 |
| 2021 | $4,836 | $127,900 | $42,400 | $85,500 |
| 2020 | $4,920 | $127,900 | $42,400 | $85,500 |
| 2019 | $4,886 | $127,900 | $42,400 | $85,500 |
| 2018 | $4,854 | $127,900 | $42,400 | $85,500 |
| 2017 | $4,719 | $127,900 | $42,400 | $85,500 |
| 2016 | $1,269 | $127,900 | $42,400 | $85,500 |
| 2015 | $1,269 | $127,900 | $42,400 | $85,500 |
Property History
| Date | Event | Price | Change | Sq Ft Price |
|---|---|---|---|---|
| 06/26/2025 06/26/25 | Pending | -- | -- | -- |
| 04/30/2025 04/30/25 | For Sale | $625,000 | 0.0% | $364 / Sq Ft |
| 03/05/2025 03/05/25 | Off Market | $625,000 | -- | -- |
| 12/14/2024 12/14/24 | For Sale | $625,000 | -- | $364 / Sq Ft |
Source: Bright MLS
MLS Number: PABK2051894
APN: 73-5324-02-87-3166
- 240 Old River Rd
- 0 Old River Rd Unit PABK2055042
- 1714 Golf Course Rd
- 16 Boonetown Rd
- 1526 Green Hills Rd
- 951 Lincoln Rd
- 208 Rose Ln
- 9 Hanna Kurtz Rd
- 6122 Pond View Dr
- 111 Nicol Dr
- 52 Keystone Rd
- 59 Keystone Rd
- 5005 Quince Dr
- 313 Bordic Rd
- 515 Buddies Ct
- 1257 Highview Place
- 201 Bordic Rd
- 105 Bordic Rd
- 101 Bordic Rd
- 1322 Budd St






