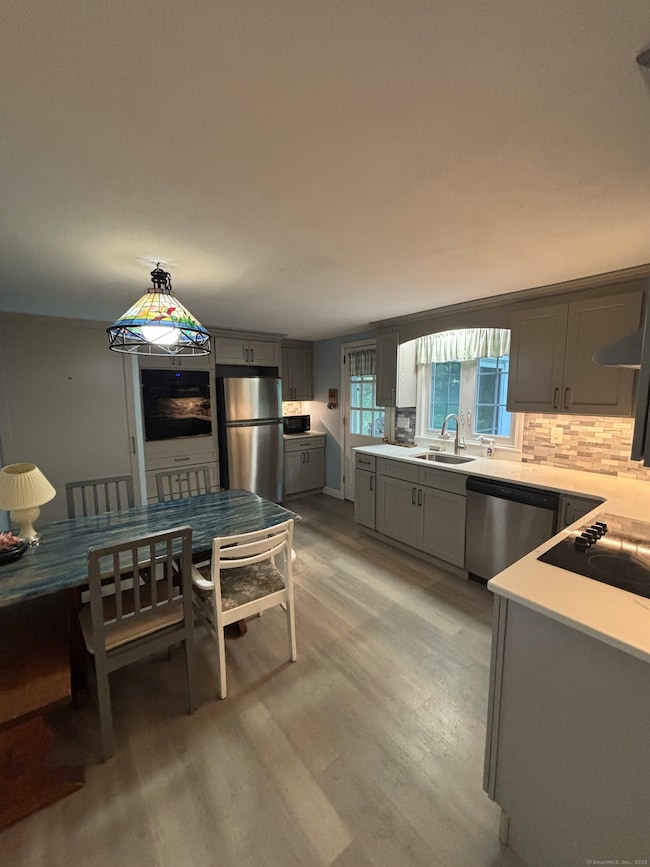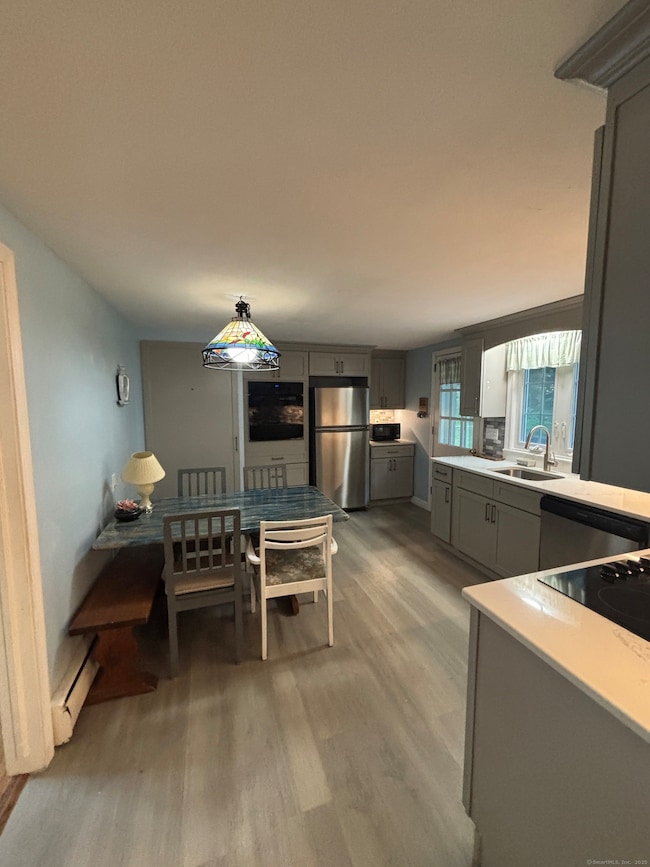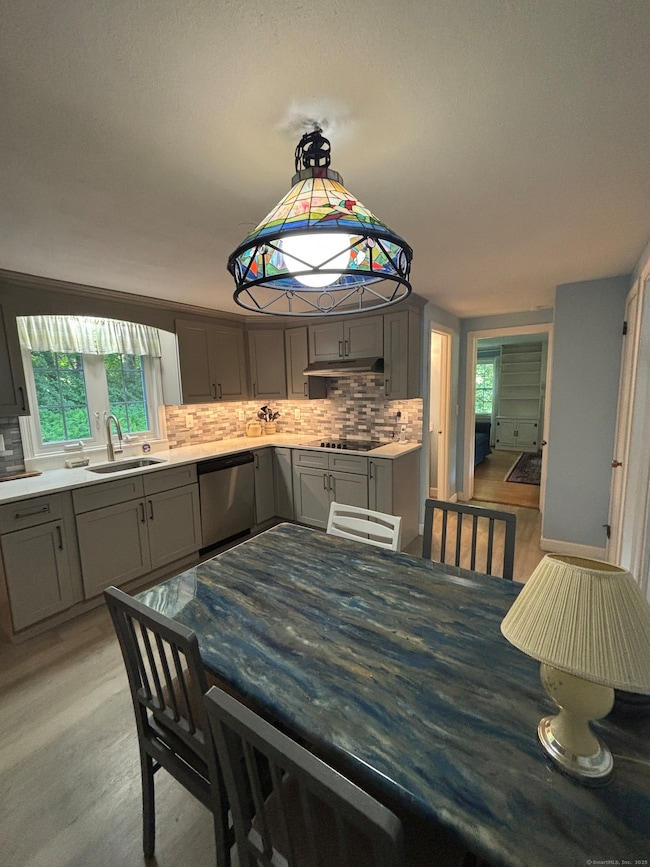
82 Randolph Dr Glastonbury, CT 06033
Glastonbury Center NeighborhoodEstimated payment $3,354/month
Highlights
- Colonial Architecture
- Deck
- Attic
- Buttonball Lane School Rated A
- Property is near public transit
- 1 Fireplace
About This Home
Rarely available 4-bedroom Colonial in the sought-after Buttonball neighborhood, nestled on a stunning picture-perfect lot! Featuring gleaming hardwood floors throughout, a spacious front-to-back living room with cozy fireplace, a bright eat-in kitchen, half bath, and a dedicated dining room ideal for gatherings. Step out into your inviting 3-season sunroom to unwind and enjoy peaceful backyard views. Upstairs boasts four generously sized bedrooms and a full bath. The finished lower level includes a versatile TV/game room, a separate office space, and walkout access. Numerous updates including a modern kitchen, refreshed baths, and upgraded electrical panel make this home move-in ready. Don't miss the opportunity to own this timeless classic, brimming with character and waiting for your personal touch! Property is in a Trust.
Home Details
Home Type
- Single Family
Est. Annual Taxes
- $7,869
Year Built
- Built in 1959
Lot Details
- 0.73 Acre Lot
- Garden
- Property is zoned AA
Home Design
- Colonial Architecture
- Concrete Foundation
- Frame Construction
- Asphalt Shingled Roof
- Shingle Siding
Interior Spaces
- 1 Fireplace
- Solarium
- Laundry on lower level
Kitchen
- Oven or Range
- Range Hood
- Microwave
- Dishwasher
- Disposal
Bedrooms and Bathrooms
- 4 Bedrooms
Attic
- Attic Floors
- Storage In Attic
- Walkup Attic
- Unfinished Attic
Partially Finished Basement
- Walk-Out Basement
- Basement Fills Entire Space Under The House
Home Security
- Storm Windows
- Storm Doors
Parking
- 1 Car Garage
- Parking Deck
Outdoor Features
- Deck
- Rain Gutters
Location
- Property is near public transit
- Property is near shops
- Property is near a golf course
Schools
- Buttonball Lane Elementary School
- Glastonbury High School
Utilities
- Floor Furnace
- Hot Water Heating System
- Heating System Uses Natural Gas
- Hot Water Circulator
- Cable TV Available
Listing and Financial Details
- Exclusions: Washer dryer cameras
- Assessor Parcel Number 574937
Map
Home Values in the Area
Average Home Value in this Area
Tax History
| Year | Tax Paid | Tax Assessment Tax Assessment Total Assessment is a certain percentage of the fair market value that is determined by local assessors to be the total taxable value of land and additions on the property. | Land | Improvement |
|---|---|---|---|---|
| 2025 | $7,869 | $239,700 | $118,700 | $121,000 |
| 2024 | $7,654 | $239,700 | $118,700 | $121,000 |
| 2023 | $7,433 | $239,700 | $118,700 | $121,000 |
| 2022 | $7,583 | $203,300 | $98,900 | $104,400 |
| 2021 | $7,587 | $203,300 | $98,900 | $104,400 |
| 2020 | $7,502 | $203,300 | $98,900 | $104,400 |
| 2019 | $7,392 | $203,300 | $98,900 | $104,400 |
| 2018 | $7,319 | $203,300 | $98,900 | $104,400 |
| 2017 | $7,235 | $193,200 | $98,900 | $94,300 |
| 2016 | $7,032 | $193,200 | $98,900 | $94,300 |
| 2015 | $6,975 | $193,200 | $98,900 | $94,300 |
| 2014 | $6,888 | $193,200 | $98,900 | $94,300 |
Property History
| Date | Event | Price | Change | Sq Ft Price |
|---|---|---|---|---|
| 08/15/2025 08/15/25 | Pending | -- | -- | -- |
| 07/18/2025 07/18/25 | For Sale | $499,000 | -- | $272 / Sq Ft |
Purchase History
| Date | Type | Sale Price | Title Company |
|---|---|---|---|
| Quit Claim Deed | -- | None Available |
Mortgage History
| Date | Status | Loan Amount | Loan Type |
|---|---|---|---|
| Previous Owner | $200,000 | Credit Line Revolving | |
| Previous Owner | $200,000 | No Value Available |
Similar Homes in the area
Source: SmartMLS
MLS Number: 24110069
APN: GLAS-000008E-005780-S000008
- 39 Cart Rd
- 122 Whapley Rd
- 1696 Main St
- 74 Hollister Way S Unit 74
- 130 Overlook Rd
- 154 Overlook Rd
- 85 Coleman Rd
- 222 Williams St E Unit 110
- 222 Williams St E Unit 229
- 222 Williams St E Unit 104
- 222 Williams St E Unit 114
- 85 Knob Hill Rd
- 301 Tall Timbers Rd
- 66 Willieb St Unit 66
- 34 Conestoga Way Unit 34
- 47 Conestoga Way Unit 47
- 521 Overlook Rd
- 43 Conestoga Way
- 29 Northview Dr
- 192 Conestoga Way Unit 192






