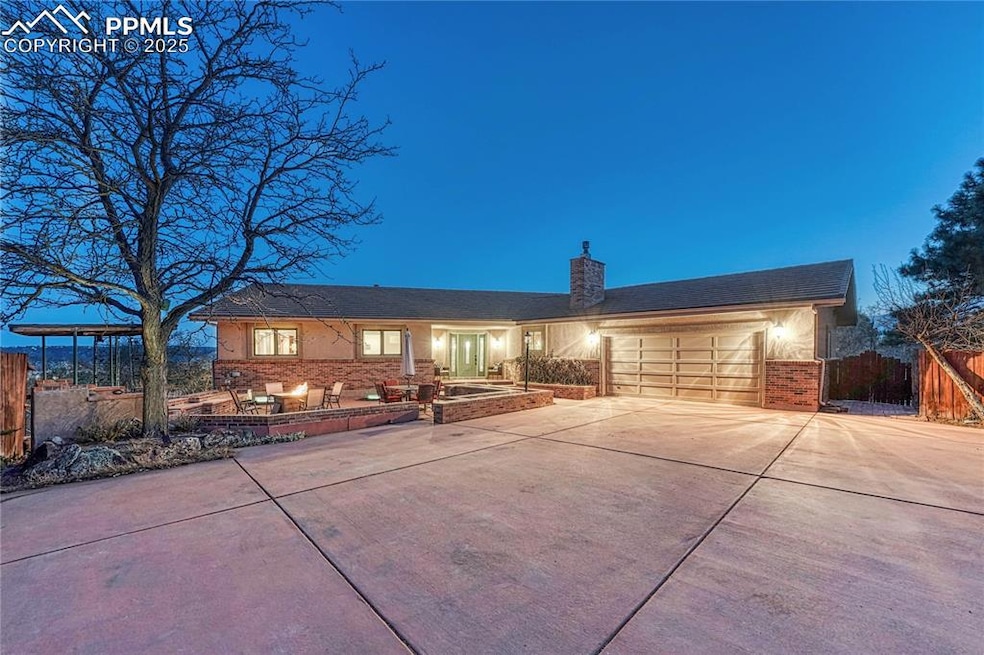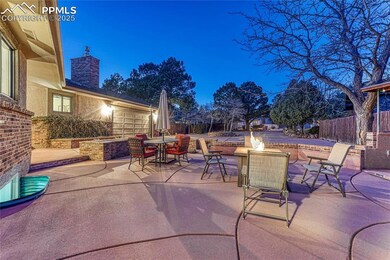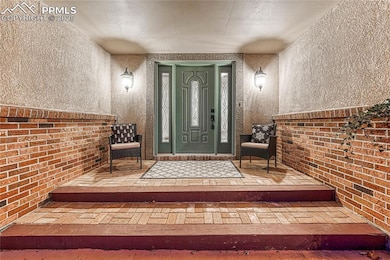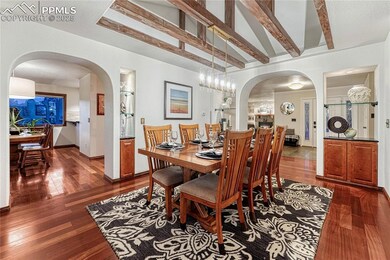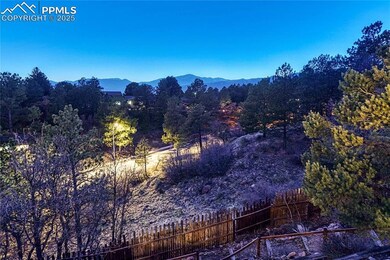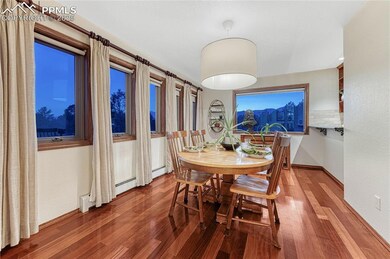
82 Raven Hills Ct Colorado Springs, CO 80919
Discovery NeighborhoodHighlights
- Views of Pikes Peak
- Property is near a park
- Vaulted Ceiling
- Rockrimmon Elementary School Rated A
- Multiple Fireplaces
- Ranch Style House
About This Home
As of March 2025Can you imagine living in a home tucked into a neighborhood with 38 Acres of green space, a private Raven Hills park & walking trails, all maintained by the HOA. (Open space in the back is HOA-owned so no future building behind you) Views from your home include Pulpit Rock, Pikes Peak, twinkling city lights at night & spectacular city-wide sunrises that will take your breath away every morning!
Imagine your weekend mornings, biking west ½ mile, to the famous Oliver’s Deli for homemade breakfast burritos or sweet bread, then biking back east, a few blocks from your yard, and hopping on the Santa Fe trail for a hike! Imagine watching the Thunderbirds practice their tricks over your house the day before AFA Graduation Day & then again the next day! Watching the New Year’s Eve Fireworks on top of Pike’s Peak from your deck! Enjoy 3 mornings of watching the Labor Day Lift-Off balloons as they float across the city while you sip coffee. Watching the deer, gaggles of turkeys, & other wildlife as they meander through the neighborhood. The backyard has cascading tiers of planting beds and the front yard has another extensive patio area enclosed with raised planting beds. There are 2 decks & 2 covered patios as well as the front entry area patio. Some people must travel to pricey Vacation Destinations to experience this…Welcome to Your new “Everyday experience”!
This is truly a “Colorado Lifestyle” type neighborhood, yet is within minutes of Trader Joe's, Starbucks, multiple fine dining eateries, Lowes, UCCS, Costo & grocery stores. You can be on I/25 within 1 minute and north to Interquest or south to Lake Ave in under 15 mins. Foothills Swim & Racquet Club, Ute Valley Park, Pro Rodeo Hall of Fame, Pulpit Rock Park & Blodgett Open Space are within minutes in every direction, your Colorado Experience is waiting to be lived in an everyday way! The updates list will be available for you to see on the home’s flyer when you “Come Take a Look Inside”.
Last Agent to Sell the Property
RE/MAX Properties Inc. Brokerage Phone: 719-570-9000 Listed on: 02/09/2025

Home Details
Home Type
- Single Family
Est. Annual Taxes
- $2,606
Year Built
- Built in 1970
Lot Details
- 0.39 Acre Lot
- Open Space
- Dog Run
- Level Lot
- Flag Lot
- Hillside Location
- Landscaped with Trees
HOA Fees
- $10 Monthly HOA Fees
Parking
- 2 Car Attached Garage
- Oversized Parking
- Garage Door Opener
- Gravel Driveway
Property Views
- Pikes Peak
- City
- Mountain
- Rock
Home Design
- Ranch Style House
- Brick Exterior Construction
- Metal Roof
- Stucco
Interior Spaces
- 4,537 Sq Ft Home
- Beamed Ceilings
- Vaulted Ceiling
- Ceiling Fan
- Skylights
- Multiple Fireplaces
- Electric Fireplace
- Gas Fireplace
- Six Panel Doors
- Electric Dryer Hookup
Kitchen
- Self-Cleaning Oven
- Plumbed For Gas In Kitchen
- Microwave
- Dishwasher
- Trash Compactor
- Disposal
Flooring
- Wood
- Carpet
- Tile
Bedrooms and Bathrooms
- 4 Bedrooms
Basement
- Walk-Out Basement
- Basement Fills Entire Space Under The House
Accessible Home Design
- Remote Devices
- Ramped or Level from Garage
Outdoor Features
- Covered patio or porch
- Shed
Location
- Property is near a park
- Property is near schools
- Property is near shops
Schools
- Foothills Elementary School
- Eagleview Middle School
- Air Academy High School
Utilities
- Baseboard Heating
- Hot Water Heating System
- Radiant Heating System
- 220 Volts in Kitchen
- Phone Available
Community Details
Overview
- Association fees include see show/agent remarks
Recreation
- Hiking Trails
Ownership History
Purchase Details
Home Financials for this Owner
Home Financials are based on the most recent Mortgage that was taken out on this home.Purchase Details
Home Financials for this Owner
Home Financials are based on the most recent Mortgage that was taken out on this home.Purchase Details
Home Financials for this Owner
Home Financials are based on the most recent Mortgage that was taken out on this home.Purchase Details
Home Financials for this Owner
Home Financials are based on the most recent Mortgage that was taken out on this home.Purchase Details
Similar Homes in Colorado Springs, CO
Home Values in the Area
Average Home Value in this Area
Purchase History
| Date | Type | Sale Price | Title Company |
|---|---|---|---|
| Warranty Deed | $905,000 | Coretitle | |
| Interfamily Deed Transfer | -- | None Available | |
| Warranty Deed | $490,000 | Heritage Title | |
| Warranty Deed | $154,000 | Security Title | |
| Personal Reps Deed | $154,000 | Security Title | |
| Deed | -- | -- |
Mortgage History
| Date | Status | Loan Amount | Loan Type |
|---|---|---|---|
| Open | $769,250 | New Conventional | |
| Previous Owner | $438,875 | New Conventional | |
| Previous Owner | $449,500 | New Conventional | |
| Previous Owner | $392,000 | New Conventional | |
| Previous Owner | $346,500 | Credit Line Revolving | |
| Previous Owner | $123,000 | Credit Line Revolving | |
| Previous Owner | $240,400 | Fannie Mae Freddie Mac | |
| Previous Owner | $139,600 | Credit Line Revolving | |
| Previous Owner | $277,200 | No Value Available |
Property History
| Date | Event | Price | Change | Sq Ft Price |
|---|---|---|---|---|
| 03/17/2025 03/17/25 | Sold | $905,000 | +3.4% | $199 / Sq Ft |
| 02/17/2025 02/17/25 | Pending | -- | -- | -- |
| 02/09/2025 02/09/25 | For Sale | $875,000 | -- | $193 / Sq Ft |
Tax History Compared to Growth
Tax History
| Year | Tax Paid | Tax Assessment Tax Assessment Total Assessment is a certain percentage of the fair market value that is determined by local assessors to be the total taxable value of land and additions on the property. | Land | Improvement |
|---|---|---|---|---|
| 2024 | $2,606 | $47,460 | $6,030 | $41,430 |
| 2023 | $2,606 | $47,460 | $6,030 | $41,430 |
| 2022 | $2,643 | $39,940 | $5,420 | $34,520 |
| 2021 | $2,936 | $41,090 | $5,580 | $35,510 |
| 2020 | $3,105 | $40,330 | $4,860 | $35,470 |
| 2019 | $3,072 | $40,330 | $4,860 | $35,470 |
| 2018 | $2,818 | $36,360 | $4,680 | $31,680 |
| 2017 | $2,807 | $36,360 | $4,680 | $31,680 |
| 2016 | $2,013 | $26,040 | $3,980 | $22,060 |
| 2015 | $2,009 | $26,040 | $3,980 | $22,060 |
| 2014 | $1,880 | $24,340 | $3,860 | $20,480 |
Agents Affiliated with this Home
-
Lei Lonnie Watts

Seller's Agent in 2025
Lei Lonnie Watts
RE/MAX
5 in this area
96 Total Sales
-
josh watts

Seller Co-Listing Agent in 2025
josh watts
RE/MAX
(719) 271-6774
5 in this area
60 Total Sales
Map
Source: Pikes Peak REALTOR® Services
MLS Number: 7575130
APN: 63072-01-015
- 45 E Woodmen Rd
- 280 Raven Hills Rd
- 6963 Gayle Lyn Ln
- 6947 Gayle Lyn Ln Unit 6947
- 6950 Gayle Lyn Ln Unit 6950
- 6977 Gayle Lyn Ln Unit 6977
- 45 Gold Coin Ct
- 6924 Gayle Lyn Ln Unit 6924
- 6820 Dauntless Ct
- 10 Gold Coin Ct
- 45 Mikado Dr E
- 6837 Goldcrest Ct Unit 177
- 6840 Goldcrest Ct Unit 170
- 6838 Ravencrest Dr Unit 96
- 6833 Overland Dr Unit 182
- 6829 Overland Dr Unit 184
- 6831 Mountain Top Ln Unit 78
- 6819 Overland Dr Unit 188
- 7125 Higher Ridges Ct
- 6737 Overland Dr Unit 197
