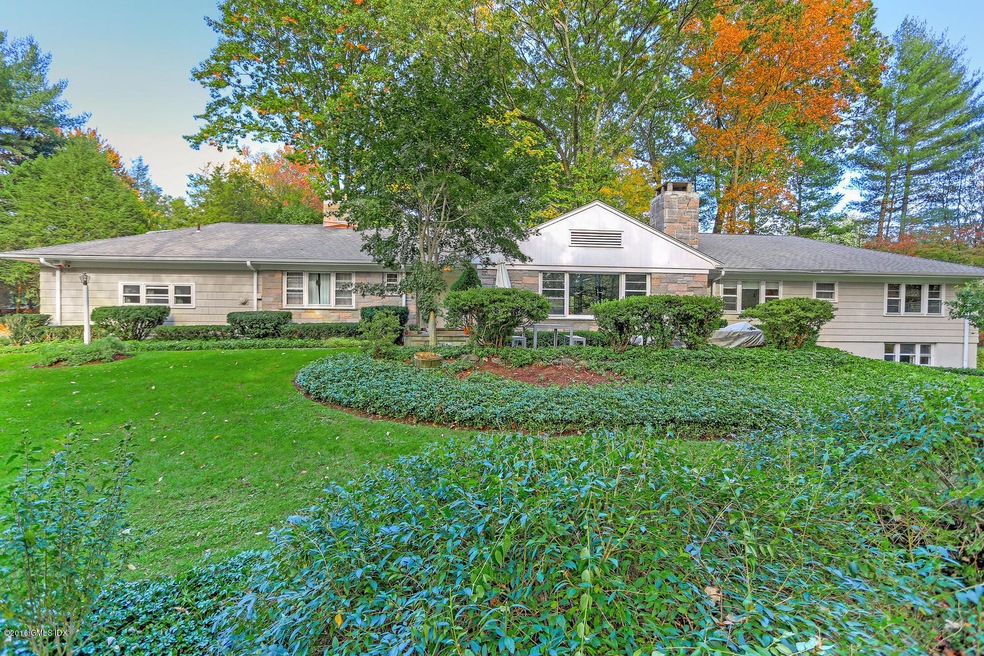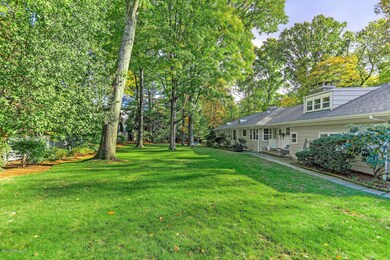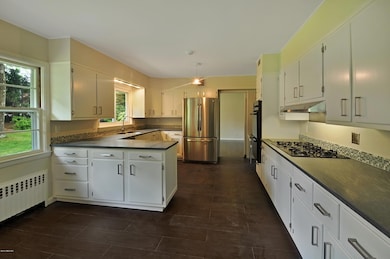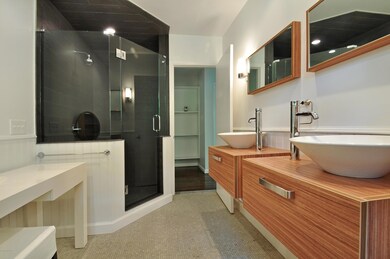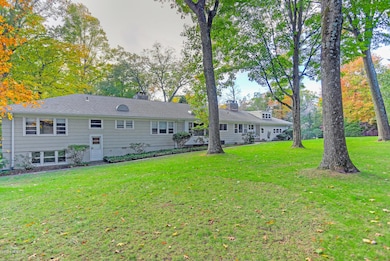
82 Rockwood Ln Greenwich, CT 06830
Mid-Country East NeighborhoodAbout This Home
As of June 2025Renovated 5-bedroom charmer on Rockwood Lane, a very desirable mid-country lane. Dark chic hardwood floors throughout. Large rooms for entertaining and a cozy library with fireplace. Sunny playroom in lower level. Separate bedroom with bath on second floor above 3-car garage, perfect for nanny or guest suite. North St and Central Middle School districts. Immaculate and stylish. Exceptional property, value priced.
Last Agent to Sell the Property
Houlihan Lawrence License #RES.0756790 Listed on: 11/14/2016

Last Buyer's Agent
Susan Holey
BHHS New England Properties
Home Details
Home Type
Single Family
Est. Annual Taxes
$17,692
Year Built
1955
Lot Details
0
Parking
3
Listing Details
- Prop. Type: Residential
- Year Built: 1955
- Property Sub Type: Single Family Residence
- Lot Size Acres: 1.88
- Inclusions: Washer/Dryer, All Kitchen Applncs
- Architectural Style: Ranch
- Garage Yn: Yes
- Special Features: None
Interior Features
- Other Equipment: Generator
- Has Basement: Partially Finished
- Full Bathrooms: 3
- Half Bathrooms: 1
- Total Bedrooms: 5
- Fireplaces: 2
- Fireplace: Yes
- Interior Amenities: Entrance Foyer
- Other Room Comments:Playroom: Yes
- Other Room LevelFP:LL49: 2
- Basement Type:Partially Finished: Yes
- Other Room Comments:Workshop: Yes
Exterior Features
- Roof: Asphalt
- Lot Features: Level
- Pool Private: No
- Exclusions: Call LB
- Construction Type: Shingle Siding, Stone
Garage/Parking
- Attached Garage: No
- Garage Spaces: 3.0
- Parking Features: Garage Door Opener
- General Property Info:Garage Desc: Attached
- Features:Auto Garage Door: Yes
Utilities
- Water Source: Public
- Cooling: Central A/C
- Security: Security System
- Cooling Y N: Yes
- Heating: Forced Air, Natural Gas
- Heating Yn: Yes
- Sewer: Septic Tank
- Utilities: Cable Connected
Schools
- Elementary School: North Street
- Middle Or Junior School: Central
Lot Info
- Zoning: RA-2
- Lot Size Sq Ft: 81892.8
- Parcel #: 11-1562
- ResoLotSizeUnits: Acres
Tax Info
- Tax Annual Amount: 14018.0
Ownership History
Purchase Details
Home Financials for this Owner
Home Financials are based on the most recent Mortgage that was taken out on this home.Purchase Details
Home Financials for this Owner
Home Financials are based on the most recent Mortgage that was taken out on this home.Purchase Details
Similar Homes in the area
Home Values in the Area
Average Home Value in this Area
Purchase History
| Date | Type | Sale Price | Title Company |
|---|---|---|---|
| Warranty Deed | $3,775,000 | None Available | |
| Warranty Deed | $3,775,000 | None Available | |
| Warranty Deed | -- | -- | |
| Warranty Deed | -- | -- | |
| Quit Claim Deed | -- | -- | |
| Quit Claim Deed | -- | -- |
Mortgage History
| Date | Status | Loan Amount | Loan Type |
|---|---|---|---|
| Previous Owner | $436,800 | Stand Alone Refi Refinance Of Original Loan |
Property History
| Date | Event | Price | Change | Sq Ft Price |
|---|---|---|---|---|
| 06/06/2025 06/06/25 | Sold | $3,775,000 | +2.2% | $971 / Sq Ft |
| 04/29/2025 04/29/25 | Pending | -- | -- | -- |
| 04/07/2025 04/07/25 | Price Changed | $3,695,000 | -7.6% | $951 / Sq Ft |
| 03/27/2025 03/27/25 | For Sale | $4,000,000 | +52.4% | $1,029 / Sq Ft |
| 04/11/2022 04/11/22 | Sold | $2,625,000 | -2.6% | $675 / Sq Ft |
| 06/11/2021 06/11/21 | Pending | -- | -- | -- |
| 04/16/2021 04/16/21 | For Sale | $2,695,000 | +44.5% | $693 / Sq Ft |
| 01/20/2017 01/20/17 | Sold | $1,865,000 | -1.6% | $536 / Sq Ft |
| 12/05/2016 12/05/16 | Pending | -- | -- | -- |
| 10/31/2016 10/31/16 | For Sale | $1,895,000 | 0.0% | $545 / Sq Ft |
| 01/05/2015 01/05/15 | Rented | $8,500 | -32.0% | -- |
| 01/05/2015 01/05/15 | Under Contract | -- | -- | -- |
| 03/24/2014 03/24/14 | For Rent | $12,500 | +19.0% | -- |
| 05/16/2012 05/16/12 | Rented | $10,500 | 0.0% | -- |
| 05/16/2012 05/16/12 | Under Contract | -- | -- | -- |
| 05/01/2012 05/01/12 | For Rent | $10,500 | -- | -- |
Tax History Compared to Growth
Tax History
| Year | Tax Paid | Tax Assessment Tax Assessment Total Assessment is a certain percentage of the fair market value that is determined by local assessors to be the total taxable value of land and additions on the property. | Land | Improvement |
|---|---|---|---|---|
| 2025 | $17,692 | $1,469,440 | $937,720 | $531,720 |
| 2024 | $17,207 | $1,469,440 | $937,720 | $531,720 |
| 2023 | $16,737 | $1,469,440 | $937,720 | $531,720 |
| 2022 | $16,575 | $1,469,440 | $937,720 | $531,720 |
| 2021 | $15,102 | $1,302,980 | $819,840 | $483,140 |
| 2020 | $15,102 | $1,302,980 | $819,840 | $483,140 |
| 2019 | $15,219 | $1,302,980 | $819,840 | $483,140 |
| 2018 | $14,856 | $1,251,600 | $819,840 | $431,760 |
| 2017 | $14,231 | $1,251,600 | $819,840 | $431,760 |
| 2016 | $14,018 | $1,251,600 | $819,840 | $431,760 |
| 2015 | $15,047 | $1,335,110 | $1,218,420 | $116,690 |
| 2014 | $14,646 | $1,335,110 | $1,218,420 | $116,690 |
Agents Affiliated with this Home
-
Drew Peterson

Seller's Agent in 2025
Drew Peterson
Coldwell Banker Realty
(203) 253-7653
4 in this area
69 Total Sales
-
Christopher Finlay

Buyer's Agent in 2025
Christopher Finlay
Brown Harris Stevens
(203) 969-5511
16 in this area
48 Total Sales
-
Amanda Miller

Seller's Agent in 2022
Amanda Miller
Houlihan Lawrence
(203) 912-9233
17 in this area
82 Total Sales
-
S
Buyer's Agent in 2017
Susan Holey
BHHS New England Properties
-
Laura Ince

Buyer's Agent in 2015
Laura Ince
Houlihan Lawrence
(713) 320-5504
3 Total Sales
-
K
Buyer's Agent in 2012
Karen Oztemel
Prudential CT Realty
Map
Source: Greenwich Association of REALTORS®
MLS Number: 98192
APN: GREE-000011-000000-001562
- 104 Husted Ln
- 555 Lake Ave
- 121 Round Hill Rd
- 32 Pheasant Ln
- 78 Khakum Wood Rd
- 490 North St
- 386 North St
- 214 Clapboard Ridge Rd
- 33 Parsonage Rd
- 2 Sparrow Ln
- 0 Pecksland Rd
- 477 Lake Ave
- 188 Round Hill Rd
- 11 Round Hill Club Rd
- 202 Round Hill Rd
- 537 North St
- 2 Winding Ln
- 7 Deer Ln
- 29 Round Hill Club Rd
- 9 Mountain Wood Dr
