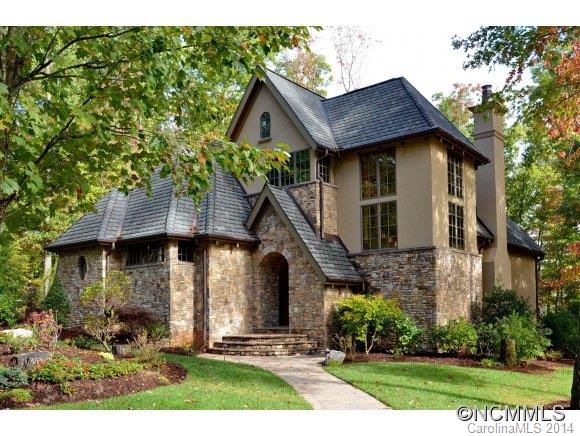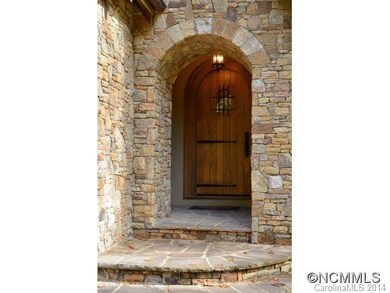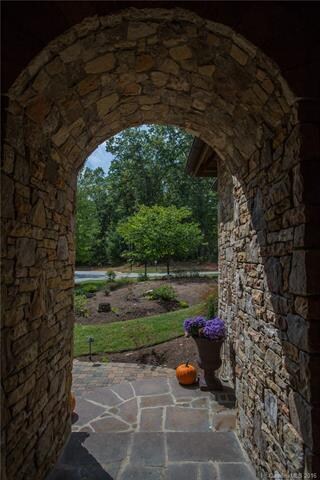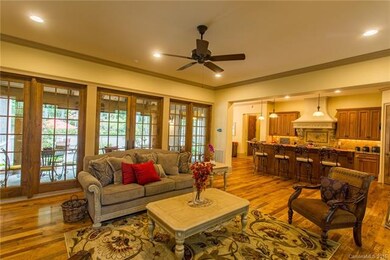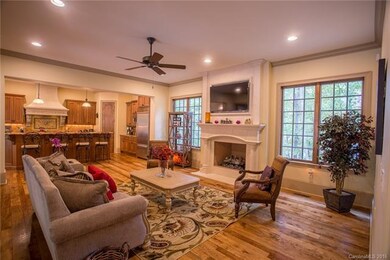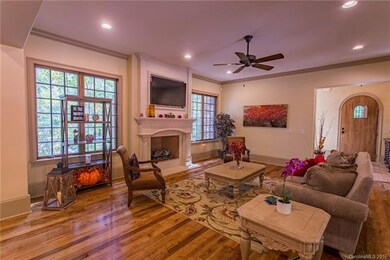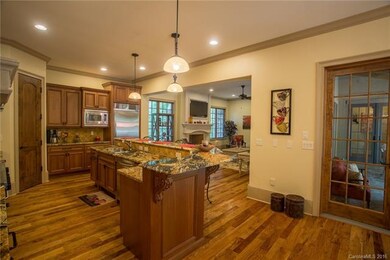
82 Running Creek Trail Arden, NC 28704
Walnut Cove NeighborhoodHighlights
- Golf Course Community
- Gated Community
- Wood Flooring
- T.C. Roberson High School Rated A
- Open Floorplan
- Walk-In Closet
About This Home
As of October 2020Enjoy the lifestyle of The Cliffs with this well-appointed, open floor plan in Cove Park of Walnut Cove. Within walking distance to the Wellness Center, with indoor/outdoor pools, har tru tennis courts, workout equipment, and classes. Immense master suite, with walk-in closets. High-end kitchen ready for entertainment with a huge island, and pantry. Covered porch, with roll down screen, and awesome, landscaped courtyard.
Home Details
Home Type
- Single Family
Est. Annual Taxes
- $5,881
Year Built
- Built in 2009
HOA Fees
- $138 Monthly HOA Fees
Parking
- Brick Driveway
Home Design
- Stone Siding
Interior Spaces
- Open Floorplan
- Wood Flooring
- Crawl Space
- Kitchen Island
Bedrooms and Bathrooms
- Walk-In Closet
Additional Features
- Many Trees
- Cable TV Available
Listing and Financial Details
- Assessor Parcel Number 9633-08-3777-00000
Community Details
Recreation
- Golf Course Community
Additional Features
- Gated Community
Ownership History
Purchase Details
Home Financials for this Owner
Home Financials are based on the most recent Mortgage that was taken out on this home.Purchase Details
Home Financials for this Owner
Home Financials are based on the most recent Mortgage that was taken out on this home.Purchase Details
Home Financials for this Owner
Home Financials are based on the most recent Mortgage that was taken out on this home.Purchase Details
Similar Homes in the area
Home Values in the Area
Average Home Value in this Area
Purchase History
| Date | Type | Sale Price | Title Company |
|---|---|---|---|
| Warranty Deed | $1,050,000 | None Available | |
| Warranty Deed | $950,000 | None Available | |
| Warranty Deed | $875,000 | None Available | |
| Warranty Deed | -- | None Available |
Mortgage History
| Date | Status | Loan Amount | Loan Type |
|---|---|---|---|
| Previous Owner | $860,000 | Commercial | |
| Previous Owner | $628,266 | Future Advance Clause Open End Mortgage |
Property History
| Date | Event | Price | Change | Sq Ft Price |
|---|---|---|---|---|
| 10/27/2020 10/27/20 | Sold | $1,050,000 | -4.1% | $382 / Sq Ft |
| 07/25/2020 07/25/20 | Pending | -- | -- | -- |
| 03/13/2020 03/13/20 | For Sale | $1,095,000 | +15.3% | $398 / Sq Ft |
| 09/14/2018 09/14/18 | Sold | $950,000 | -2.6% | $345 / Sq Ft |
| 04/17/2018 04/17/18 | Pending | -- | -- | -- |
| 04/17/2018 04/17/18 | For Sale | $975,000 | +11.4% | $354 / Sq Ft |
| 06/06/2016 06/06/16 | Sold | $875,000 | -16.7% | $318 / Sq Ft |
| 04/28/2016 04/28/16 | Pending | -- | -- | -- |
| 10/07/2014 10/07/14 | For Sale | $1,050,000 | -- | $382 / Sq Ft |
Tax History Compared to Growth
Tax History
| Year | Tax Paid | Tax Assessment Tax Assessment Total Assessment is a certain percentage of the fair market value that is determined by local assessors to be the total taxable value of land and additions on the property. | Land | Improvement |
|---|---|---|---|---|
| 2023 | $5,881 | $919,600 | $206,400 | $713,200 |
| 2022 | $5,389 | $919,600 | $0 | $0 |
| 2021 | $5,389 | $919,600 | $0 | $0 |
| 2020 | $5,450 | $865,000 | $0 | $0 |
| 2019 | $5,450 | $865,000 | $0 | $0 |
| 2018 | $5,450 | $865,000 | $0 | $0 |
| 2017 | $5,450 | $634,500 | $0 | $0 |
| 2016 | $4,410 | $634,500 | $0 | $0 |
| 2015 | $4,410 | $634,500 | $0 | $0 |
| 2014 | $4,410 | $634,500 | $0 | $0 |
Agents Affiliated with this Home
-
Josh Smith

Seller's Agent in 2020
Josh Smith
Walnut Cove Realty/Allen Tate/Beverly-Hanks
(828) 606-0974
144 in this area
254 Total Sales
-
Jerry Bush
J
Seller Co-Listing Agent in 2020
Jerry Bush
Walnut Cove Realty/Allen Tate/Beverly-Hanks
(803) 422-8029
64 in this area
75 Total Sales
-
Marilyn Wright

Buyer's Agent in 2020
Marilyn Wright
Premier Sotheby’s International Realty
(828) 277-3238
14 in this area
227 Total Sales
-
Lee Swing

Seller's Agent in 2018
Lee Swing
Walnut Cove Realty/Allen Tate/Beverly-Hanks
(828) 808-9417
45 in this area
63 Total Sales
Map
Source: Canopy MLS (Canopy Realtor® Association)
MLS Number: CARNCM571937
APN: 9633-08-3777-00000
- 76 Running Creek Trail Unit 94
- 5 Whispering Bells Ct
- 63 Running Creek Trail
- 19 Mountain Orchid Way Unit 77
- 60 Running Creek Trail
- 16 Whispering Bells Ct
- 50 Running Creek Trail
- 99999 Running Creek Trail
- 24 Deep Creek Trail
- 37 Dividing Ridge Trail Unit 12
- 36 Dividing Ridge Tr Unit 5
- 12 Dividing Ridge Trail
- 24 Powder Creek Trail
- 99999 Misty Valley Pkwy Unit 2
- 349 Stoneledge Trail
- 14 Haverhill Way
- 214 Folkestone Ln
- 11 Haverhill Way
- 9 Haverhill Way
- 37 Bear Flower Tr Unit 35B
