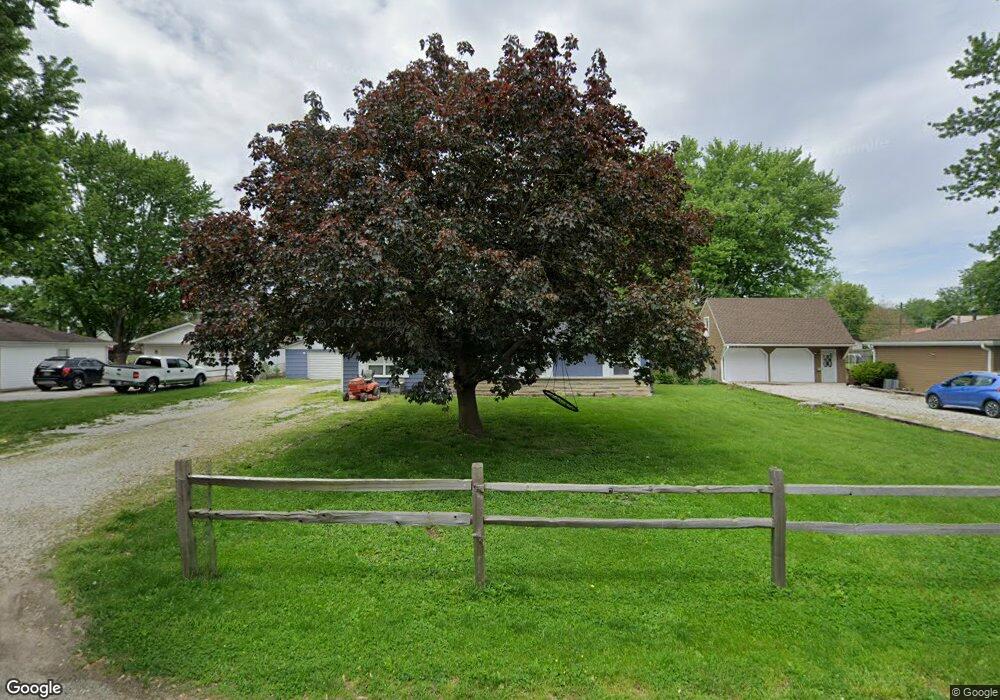82 S Maple St Rosedale, IN 47874
Highlights
- Newly Painted Property
- Covered patio or porch
- Eat-In Kitchen
- Wood Flooring
- 2 Car Attached Garage
- Double Pane Windows
About This Home
As of August 2016What a gem!! This 3 BR 1 BA ranch style stoke in Rosedale is immaculate, move in ready!! This home features new paint, new heat exchange in furnace, newer flooring and much more!! The best part is the huge fenced in backyard, covered patio and amenities. This is a must see and seller is motivated to sell!! Call Julie @765-592-1174 today for your private tour!!
Last Agent to Sell the Property
JULIE BUSENBARK FARRAR
A&E PREFERRED REALTORS License #SP31100006
Last Buyer's Agent
HOUSE A&E PREFERRED REALTORS
A&E PREFERRED REALTORS
Home Details
Home Type
- Single Family
Est. Annual Taxes
- $283
Year Built
- Built in 1963
Lot Details
- Lot Dimensions are 100x202
- Wood Fence
- Aluminum or Metal Fence
Home Design
- Newly Painted Property
- Shingle Roof
- Stone Siding
- Vinyl Siding
Interior Spaces
- 1,536 Sq Ft Home
- 1-Story Property
- Ceiling Fan
- Double Pane Windows
- Vinyl Clad Windows
- Window Treatments
- Family Room
- Living Room
- Crawl Space
Kitchen
- Eat-In Kitchen
- Range Hood
Flooring
- Wood
- Carpet
- Vinyl
Bedrooms and Bathrooms
- 3 Bedrooms
- 1 Full Bathroom
Laundry
- Laundry Room
- Laundry on main level
Parking
- 2 Car Attached Garage
- Garage Door Opener
- Stone Driveway
Outdoor Features
- Covered patio or porch
- Shed
- Stoop
Schools
- Rosedale Elementary School
- Riverton Park Middle School
- Riverton Park High School
Utilities
- Forced Air Heating and Cooling System
- Heating System Uses Natural Gas
- Gas Available
- Electric Water Heater
Listing and Financial Details
- Assessor Parcel Number 61-14-34-202-010.000-004
Map
Home Values in the Area
Average Home Value in this Area
Property History
| Date | Event | Price | Change | Sq Ft Price |
|---|---|---|---|---|
| 08/31/2016 08/31/16 | Sold | $70,000 | 0.0% | $46 / Sq Ft |
| 07/21/2016 07/21/16 | Off Market | $70,000 | -- | -- |
| 05/18/2016 05/18/16 | Price Changed | $74,900 | -2.6% | $49 / Sq Ft |
| 04/19/2016 04/19/16 | Price Changed | $76,900 | -3.8% | $50 / Sq Ft |
| 03/14/2016 03/14/16 | For Sale | $79,900 | +33.2% | $52 / Sq Ft |
| 06/12/2015 06/12/15 | Sold | $60,000 | -12.9% | $39 / Sq Ft |
| 05/18/2015 05/18/15 | Pending | -- | -- | -- |
| 03/25/2015 03/25/15 | For Sale | $68,900 | -- | $45 / Sq Ft |
Tax History
| Year | Tax Paid | Tax Assessment Tax Assessment Total Assessment is a certain percentage of the fair market value that is determined by local assessors to be the total taxable value of land and additions on the property. | Land | Improvement |
|---|---|---|---|---|
| 2024 | $132 | $89,700 | $10,600 | $79,100 |
| 2023 | $202 | $91,000 | $10,600 | $80,400 |
| 2022 | $127 | $84,600 | $10,600 | $74,000 |
| 2021 | $124 | $79,300 | $10,600 | $68,700 |
| 2020 | $301 | $74,400 | $10,100 | $64,300 |
| 2019 | $270 | $72,000 | $9,900 | $62,100 |
| 2018 | $260 | $70,800 | $9,800 | $61,000 |
| 2017 | $229 | $70,200 | $9,800 | $60,400 |
| 2016 | $228 | $70,600 | $9,800 | $60,800 |
| 2014 | $283 | $70,000 | $9,800 | $60,200 |
| 2013 | $283 | $74,400 | $9,800 | $64,600 |
Deed History
| Date | Type | Sale Price | Title Company |
|---|---|---|---|
| Grant Deed | $35,000 | United Title Affiliates Inc | |
| Deed | $41,200 | -- | |
| Deed | $70,000 | Honey Creek Title Services, In | |
| Deed | $60,000 | Honeycreek Vigo Title Srvs, In |
Source: Terre Haute Area Association of REALTORS®
MLS Number: 75969
APN: 61-14-34-202-010.000-004
- 0 W South St Unit MBR22011500
- W 800 South St
- 314 N Depot St
- 2898 W Rose Hill Ln
- 10200 S Mccord Ln
- 10971 S Park Ridge Dr
- S 450 W
- 11880 E Kyle Ave
- 12444 E Lark Rd
- 10295 N Engle St
- 11156 E Rio Grande Ave
- 6005 E Ellen Ave
- 10027 S Us Highway 41
- 5885 E Trout Ave
- 5508 Pecos Ln
- 3840 County Road 130 E
- 3800 N Shrine Farms St
- 8026 Hannah Ave
- 8117 Hannah Ave
- 5066 S Catlin Rd
