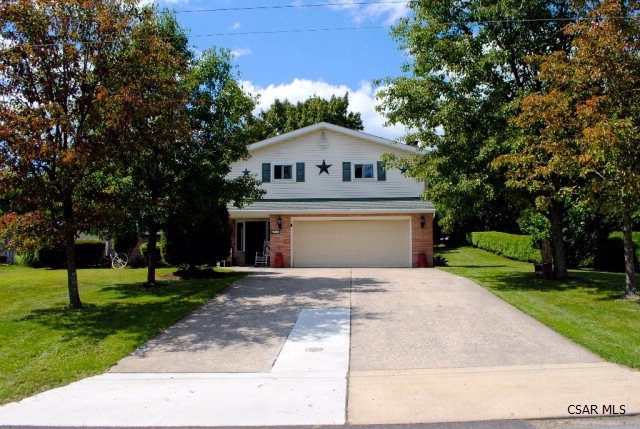
82 Schrader Ave Johnstown, PA 15902
Oakland NeighborhoodHighlights
- Main Floor Primary Bedroom
- Porch
- Window Unit Cooling System
- Beamed Ceilings
- 2 Car Attached Garage
- Bathroom on Main Level
About This Home
As of November 2021Well maintained brick and vinyl home features 3 bedrooms, full bath and Master bath, eat-in kitchen, separate dining room, living room, family room with brick wood-burning fireplace and lower level den. Plaster walls and oak trim throughout. Large 2 car attached garage. Great enclosed porch for additional living space - all sitting on 1/3 of an acre level lot in Stonycreek Township. Come tour today!!
Home Details
Home Type
- Single Family
Est. Annual Taxes
- $2,918
Lot Details
- 0.33 Acre Lot
- Rectangular Lot
Parking
- 2 Car Attached Garage
- Garage Door Opener
- Driveway
- Open Parking
Home Design
- Brick Exterior Construction
- Shingle Roof
- Vinyl Siding
- Radon Mitigation System
Interior Spaces
- 3-Story Property
- Beamed Ceilings
- Ceiling Fan
- Wood Burning Fireplace
- Finished Basement
- Basement Fills Entire Space Under The House
Kitchen
- Range
- Dishwasher
Flooring
- Carpet
- Laminate
- Ceramic Tile
Bedrooms and Bathrooms
- 3 Bedrooms
- Primary Bedroom on Main
- Remodeled Bathroom
- Bathroom on Main Level
- 2 Full Bathrooms
- Primary bathroom on main floor
Laundry
- Laundry on lower level
- Sink Near Laundry
Outdoor Features
- Shed
- Porch
Utilities
- Window Unit Cooling System
- Radiant Heating System
Ownership History
Purchase Details
Home Financials for this Owner
Home Financials are based on the most recent Mortgage that was taken out on this home.Purchase Details
Home Financials for this Owner
Home Financials are based on the most recent Mortgage that was taken out on this home.Purchase Details
Similar Homes in Johnstown, PA
Home Values in the Area
Average Home Value in this Area
Purchase History
| Date | Type | Sale Price | Title Company |
|---|---|---|---|
| Deed | $155,000 | None Available | |
| Deed | $125,000 | None Available | |
| Deed | $185,500 | -- |
Mortgage History
| Date | Status | Loan Amount | Loan Type |
|---|---|---|---|
| Open | $150,350 | Purchase Money Mortgage | |
| Previous Owner | $114,468 | FHA | |
| Previous Owner | $60,000 | Unknown |
Property History
| Date | Event | Price | Change | Sq Ft Price |
|---|---|---|---|---|
| 11/19/2021 11/19/21 | Sold | $155,000 | -11.2% | $72 / Sq Ft |
| 09/19/2021 09/19/21 | Pending | -- | -- | -- |
| 08/02/2021 08/02/21 | For Sale | $174,500 | +39.6% | $82 / Sq Ft |
| 12/04/2017 12/04/17 | Sold | $125,000 | -16.6% | $58 / Sq Ft |
| 11/13/2017 11/13/17 | Pending | -- | -- | -- |
| 09/03/2016 09/03/16 | For Sale | $149,900 | -- | $70 / Sq Ft |
Tax History Compared to Growth
Tax History
| Year | Tax Paid | Tax Assessment Tax Assessment Total Assessment is a certain percentage of the fair market value that is determined by local assessors to be the total taxable value of land and additions on the property. | Land | Improvement |
|---|---|---|---|---|
| 2025 | $1,465 | $30,140 | $3,520 | $26,620 |
| 2024 | $3,025 | $30,140 | $3,520 | $26,620 |
| 2023 | $3,025 | $30,140 | $3,520 | $26,620 |
| 2022 | $3,010 | $30,140 | $3,520 | $26,620 |
| 2021 | $3,085 | $30,140 | $3,520 | $26,620 |
| 2020 | $3,048 | $30,140 | $3,520 | $26,620 |
| 2019 | $2,987 | $30,140 | $3,520 | $26,620 |
| 2018 | $2,957 | $30,140 | $3,520 | $26,620 |
| 2017 | $2,918 | $30,140 | $3,520 | $26,620 |
| 2016 | $1,040 | $30,140 | $3,520 | $26,620 |
| 2015 | $889 | $30,140 | $3,520 | $26,620 |
| 2014 | $889 | $30,140 | $3,520 | $26,620 |
Agents Affiliated with this Home
-
Vicki Hutchison

Seller's Agent in 2021
Vicki Hutchison
CENTURY 21 ALL SERVICE, INC.
(814) 659-1637
14 in this area
204 Total Sales
Map
Source: Cambria Somerset Association of REALTORS®
MLS Number: 96014746
APN: 057-074622
- 93 Penrod St
- 1501 Linwood Ave
- 501 Bay St
- 1196 Linwood Ave
- 0 Truman
- 1727 Ringling Ave
- 1420 Ringling Ave
- 1603 Scott Ave
- 1117 Bedford St
- 1098 Solomon St
- 212 Alois St
- 40 Gauntner St
- 1090 Crest Ave
- 228 Rear Arthur St
- 454 Stonehedge Ct
- 336 Arthur St
- 148 Ronald St
- 1201 Frankstown Rd
- 717-719 Messenger St
- 701 Scalp Ave
