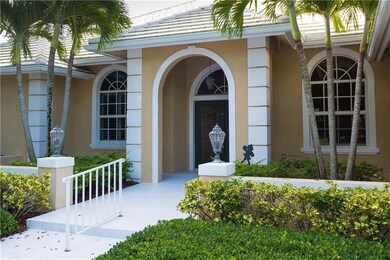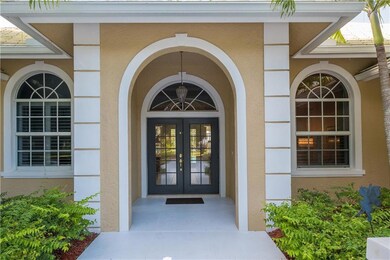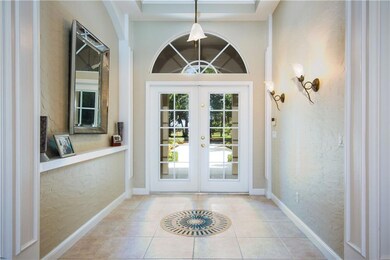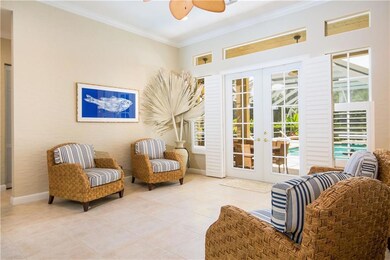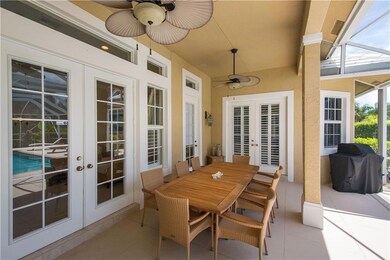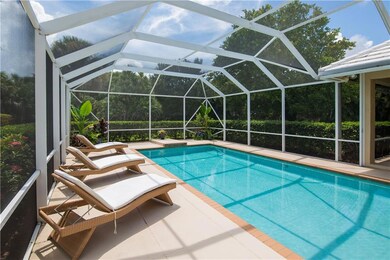
82 SE Harbor Point Dr Stuart, FL 34996
Downtown Stuart NeighborhoodHighlights
- Marina
- Boat Dock
- Clubhouse
- Jensen Beach High School Rated A
- Screened Pool
- Contemporary Architecture
About This Home
As of January 2017If you've been waiting for that perfect Snug Harbor house, this is it! Welcome to this move-in ready home with gorgeous interiors on a large corner lot with just over 3/4 of an acre. An easy living floor plan offers 3 or 4 bedrooms with the 4th bedroom currently being used as an office plus a 2 car garage & a 2 car carport. The kitchen has all new LG stainless kitchen appliances, a unique and stylish granite countertop on the kitchen island, breakfast nook and is open to the family room. The spacious master suite has 2 walk-in closets and a new master bath. The living room, kitchen/family room and master bedroom all have French doors leading out to the pool/patio area, which offers lots of space for outdoor entertaining with a wet bar made with marine grade cabinetry that won't warp and a granite countertop. Community amenities: marina with boat ramp, clubhouse and tennis courts. Snug Harbor is close to downtown Stuart and just minutes to the beaches. Hurry, this one is priced to sell!
Last Agent to Sell the Property
Water Pointe Realty Group License #361691 Listed on: 09/01/2016
Home Details
Home Type
- Single Family
Est. Annual Taxes
- $8,758
Year Built
- Built in 2002
Lot Details
- Lot Dimensions are 107x181x43x265x117
- Corner Lot
- Irregular Lot
- Sprinkler System
HOA Fees
- $105 Monthly HOA Fees
Home Design
- Contemporary Architecture
- Traditional Architecture
- Flat Tile Roof
- Concrete Siding
- Block Exterior
Interior Spaces
- 2,676 Sq Ft Home
- 1-Story Property
- High Ceiling
- Ceiling Fan
- Shutters
- Single Hung Windows
- French Doors
- Entrance Foyer
- Formal Dining Room
- Screened Porch
- Ceramic Tile Flooring
Kitchen
- Breakfast Area or Nook
- Eat-In Kitchen
- Breakfast Bar
- Electric Range
- Microwave
- Dishwasher
- Disposal
Bedrooms and Bathrooms
- 4 Bedrooms
- Split Bedroom Floorplan
- Walk-In Closet
- 3 Full Bathrooms
- Dual Sinks
- Bathtub
- Garden Bath
- Separate Shower
Laundry
- Dryer
- Washer
- Laundry Tub
Home Security
- Security System Owned
- Hurricane or Storm Shutters
Parking
- 4 Car Attached Garage
- Attached Carport
- Side or Rear Entrance to Parking
- Garage Door Opener
- Driveway
Pool
- Screened Pool
- Concrete Pool
- Heated In Ground Pool
- Pool Sweep
- Pool Equipment or Cover
Outdoor Features
- Patio
Schools
- Jd Parker Elementary School
- Stuart Middle School
- Jensen Beach High School
Utilities
- Zoned Heating and Cooling
- Septic Tank
Community Details
Overview
- Association fees include cable TV, recreation facilities
- Association Phone (772) 219-4474
Amenities
- Clubhouse
- Community Kitchen
Recreation
- Boat Dock
- Community Boat Facilities
- Marina
- Tennis Courts
- Community Playground
Ownership History
Purchase Details
Purchase Details
Home Financials for this Owner
Home Financials are based on the most recent Mortgage that was taken out on this home.Purchase Details
Purchase Details
Home Financials for this Owner
Home Financials are based on the most recent Mortgage that was taken out on this home.Purchase Details
Home Financials for this Owner
Home Financials are based on the most recent Mortgage that was taken out on this home.Purchase Details
Home Financials for this Owner
Home Financials are based on the most recent Mortgage that was taken out on this home.Purchase Details
Similar Homes in the area
Home Values in the Area
Average Home Value in this Area
Purchase History
| Date | Type | Sale Price | Title Company |
|---|---|---|---|
| Warranty Deed | $100 | None Listed On Document | |
| Interfamily Deed Transfer | $710,000 | Attorney | |
| Interfamily Deed Transfer | -- | Attorney | |
| Warranty Deed | $650,000 | Attorney | |
| Warranty Deed | $850,000 | Attorney | |
| Warranty Deed | $530,000 | -- | |
| Warranty Deed | $153,000 | -- |
Mortgage History
| Date | Status | Loan Amount | Loan Type |
|---|---|---|---|
| Previous Owner | $150,000 | Credit Line Revolving | |
| Previous Owner | $250,000 | Credit Line Revolving | |
| Previous Owner | $300,000 | New Conventional | |
| Previous Owner | $417,000 | New Conventional | |
| Previous Owner | $83,000 | Credit Line Revolving | |
| Previous Owner | $600,000 | Purchase Money Mortgage | |
| Previous Owner | $425,000 | Credit Line Revolving | |
| Previous Owner | $322,700 | Unknown | |
| Previous Owner | $400,000 | Unknown | |
| Previous Owner | $25,217 | New Conventional |
Property History
| Date | Event | Price | Change | Sq Ft Price |
|---|---|---|---|---|
| 01/27/2017 01/27/17 | Sold | $710,000 | -11.2% | $265 / Sq Ft |
| 12/28/2016 12/28/16 | Pending | -- | -- | -- |
| 08/24/2016 08/24/16 | For Sale | $799,999 | +23.1% | $299 / Sq Ft |
| 04/22/2013 04/22/13 | Sold | $650,000 | -18.6% | $226 / Sq Ft |
| 03/23/2013 03/23/13 | Pending | -- | -- | -- |
| 06/25/2012 06/25/12 | For Sale | $799,000 | -- | $278 / Sq Ft |
Tax History Compared to Growth
Tax History
| Year | Tax Paid | Tax Assessment Tax Assessment Total Assessment is a certain percentage of the fair market value that is determined by local assessors to be the total taxable value of land and additions on the property. | Land | Improvement |
|---|---|---|---|---|
| 2025 | $11,437 | $730,792 | -- | -- |
| 2024 | $11,242 | $710,197 | -- | -- |
| 2023 | $11,242 | $689,512 | $0 | $0 |
| 2022 | $10,872 | $669,430 | $0 | $0 |
| 2021 | $10,938 | $649,933 | $0 | $0 |
| 2020 | $10,799 | $640,960 | $342,130 | $298,830 |
| 2019 | $11,014 | $645,610 | $332,350 | $313,260 |
| 2018 | $10,943 | $645,020 | $322,580 | $322,440 |
| 2017 | $10,500 | $621,360 | $332,350 | $289,010 |
| 2016 | $9,123 | $558,657 | $0 | $0 |
| 2015 | -- | $554,773 | $0 | $0 |
| 2014 | -- | $550,370 | $286,200 | $264,170 |
Agents Affiliated with this Home
-

Seller's Agent in 2017
Debra Duvall
Water Pointe Realty Group
(772) 288-9020
6 in this area
56 Total Sales
-

Seller's Agent in 2013
Edward Henry
Real Estate of Florida
(772) 285-8414
8 in this area
13 Total Sales
-
H
Buyer's Agent in 2013
Harvey Schneider
Berkshire Hathaway Florida Realty
Map
Source: Martin County REALTORS® of the Treasure Coast
MLS Number: M20000779
APN: 02-38-41-001-002-00010-3
- 21 SE River Lights Ct
- 150 SE Four Winds Dr Unit 208
- 200 SE Four Winds Dr Unit 213
- 175 SE Saint Lucie Blvd Unit 186
- 2929 SE Ocean Blvd Unit F6
- 2929 SE Ocean Blvd Unit 103-5
- 2929 SE Ocean Blvd Unit 104-7
- 2929 SE Ocean Blvd Unit J-10
- 2929 SE Ocean Blvd Unit 144-1
- 2929 SE Ocean Blvd Unit 110-8
- 2929 SE Ocean Blvd Unit 108-4
- 2929 SE Ocean Blvd Unit 114-7
- 2929 SE Ocean Blvd Unit 1253
- 2929 SE Ocean Blvd Unit 2
- 2929 SE Ocean Blvd Unit 114-6
- 2929 SE Ocean Blvd Unit 145-2
- 2929 SE Ocean Blvd Unit 106-5
- 2929 SE Ocean Blvd Unit 2-121
- 2929 SE Ocean Blvd Unit 132-4
- 2929 SE Ocean Blvd Unit 1076

