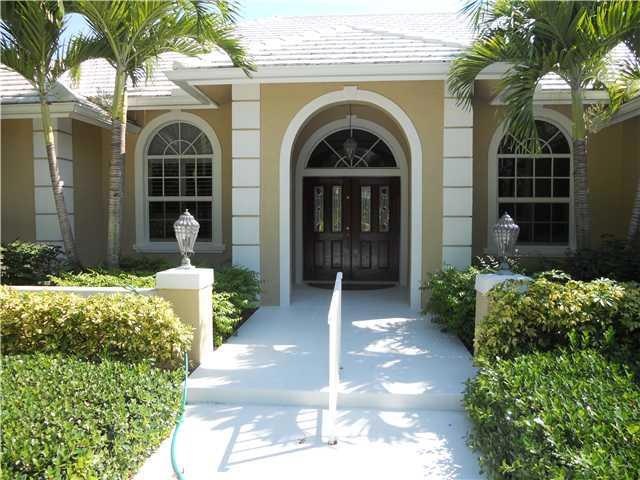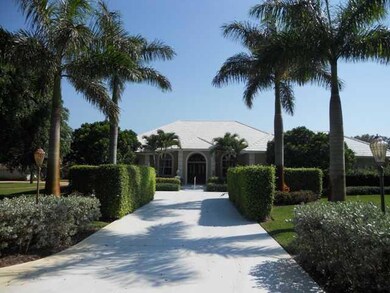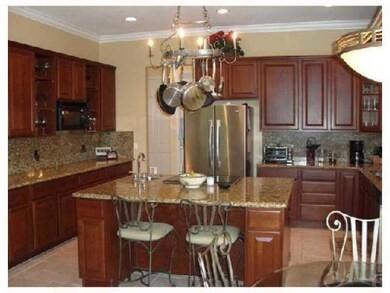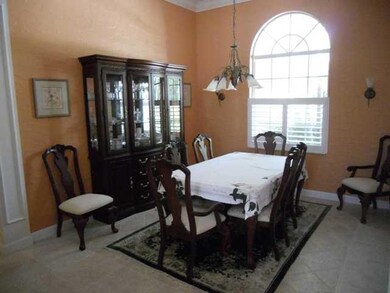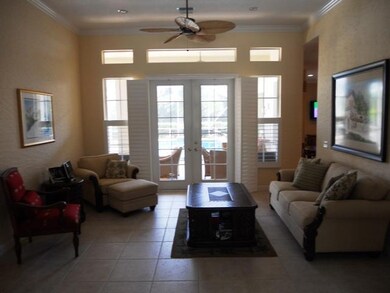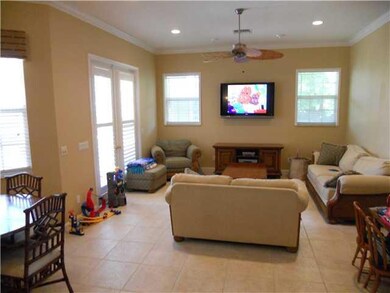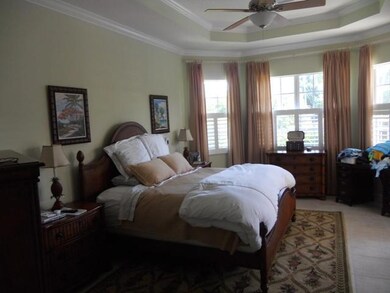
82 SE Harbor Point Dr Stuart, FL 34996
Downtown Stuart NeighborhoodHighlights
- Marina
- Boat Dock
- Screened Pool
- Jensen Beach High School Rated A
- Boat Ramp
- Cathedral Ceiling
About This Home
As of January 2017SNUG HARBOR, A UNIQUE WATERFRONT COMMUNITY IN THE HEART OF STUART. DISCOVER THIS CUSTOM BUILT NEWER IMMACULATE CBS, 4/3/2 PLUS ON NEARLY 1 ACRE. VERY PRIVATE PEACEFUL LOCATION. GOURMET KITCHEN WITH CUSTOM CHERRY CABINETS, GRANITE ISLAND W COOKTOP AND STAINLESS APPLIANCES. POULAR SPLIT FLOORPLAN W KITCHEN OPENING ONTO THE FAMILY ROOM AND POOL AREA. VOLUME CEILINGS, PLANTATION SHUTTERS, CUSTOM LENNOX AC W SPACE GUARD AND UV FILTRATION. SPARKLING POOL AREA INCLUDES OUTDOOR SUMMER KITCHEN AND WATERFALL. GARAGE W COVERED PARKING FOR 4 CARS. DEEP WATER BOAT SLIP FOR YOUR BOAT. GUARANTEED BEST VALUE W DOCKAGE IN THIS LOCATION! ONE TIME FEE OF 5K TO JOIN. CALL TODAY!
Last Agent to Sell the Property
Real Estate of Florida License #610841 Listed on: 06/25/2012

Last Buyer's Agent
Harvey Schneider
Berkshire Hathaway Florida Realty License #621329
Home Details
Home Type
- Single Family
Est. Annual Taxes
- $8,704
Year Built
- Built in 2002 | Under Construction
Lot Details
- North Facing Home
- Corner Lot
- Irregular Lot
- Sprinkler System
HOA Fees
- $104 Monthly HOA Fees
Home Design
- Flat Tile Roof
- Concrete Siding
- Block Exterior
- Stucco
Interior Spaces
- 2,875 Sq Ft Home
- Cathedral Ceiling
- Ceiling Fan
- Entrance Foyer
- Formal Dining Room
- Ceramic Tile Flooring
Kitchen
- Eat-In Kitchen
- Breakfast Bar
- Electric Range
- Microwave
- Dishwasher
- Disposal
Bedrooms and Bathrooms
- 4 Bedrooms
- Split Bedroom Floorplan
- 3 Full Bathrooms
Laundry
- Dryer
- Washer
- Laundry Tub
Home Security
- Security System Owned
- Hurricane or Storm Shutters
- Fire and Smoke Detector
Parking
- 4 Car Attached Garage
- Side or Rear Entrance to Parking
- Garage Door Opener
- 1 to 5 Parking Spaces
Pool
- Screened Pool
- Concrete Pool
- Heated In Ground Pool
Utilities
- Zoned Heating and Cooling
- Septic Tank
- Cable TV Available
Additional Features
- Wheelchair Access
- Boat Ramp
Community Details
Overview
- Association fees include cable TV, ground maintenance, recreation facilities, reserve fund
Recreation
- Boat Dock
- Marina
Ownership History
Purchase Details
Purchase Details
Home Financials for this Owner
Home Financials are based on the most recent Mortgage that was taken out on this home.Purchase Details
Purchase Details
Home Financials for this Owner
Home Financials are based on the most recent Mortgage that was taken out on this home.Purchase Details
Home Financials for this Owner
Home Financials are based on the most recent Mortgage that was taken out on this home.Purchase Details
Home Financials for this Owner
Home Financials are based on the most recent Mortgage that was taken out on this home.Purchase Details
Similar Homes in Stuart, FL
Home Values in the Area
Average Home Value in this Area
Purchase History
| Date | Type | Sale Price | Title Company |
|---|---|---|---|
| Warranty Deed | $100 | None Listed On Document | |
| Interfamily Deed Transfer | $710,000 | Attorney | |
| Interfamily Deed Transfer | -- | Attorney | |
| Warranty Deed | $650,000 | Attorney | |
| Warranty Deed | $850,000 | Attorney | |
| Warranty Deed | $530,000 | -- | |
| Warranty Deed | $153,000 | -- |
Mortgage History
| Date | Status | Loan Amount | Loan Type |
|---|---|---|---|
| Previous Owner | $150,000 | Credit Line Revolving | |
| Previous Owner | $250,000 | Credit Line Revolving | |
| Previous Owner | $300,000 | New Conventional | |
| Previous Owner | $417,000 | New Conventional | |
| Previous Owner | $83,000 | Credit Line Revolving | |
| Previous Owner | $600,000 | Purchase Money Mortgage | |
| Previous Owner | $425,000 | Credit Line Revolving | |
| Previous Owner | $322,700 | Unknown | |
| Previous Owner | $400,000 | Unknown | |
| Previous Owner | $25,217 | New Conventional |
Property History
| Date | Event | Price | Change | Sq Ft Price |
|---|---|---|---|---|
| 01/27/2017 01/27/17 | Sold | $710,000 | -11.2% | $265 / Sq Ft |
| 12/28/2016 12/28/16 | Pending | -- | -- | -- |
| 08/24/2016 08/24/16 | For Sale | $799,999 | +23.1% | $299 / Sq Ft |
| 04/22/2013 04/22/13 | Sold | $650,000 | -18.6% | $226 / Sq Ft |
| 03/23/2013 03/23/13 | Pending | -- | -- | -- |
| 06/25/2012 06/25/12 | For Sale | $799,000 | -- | $278 / Sq Ft |
Tax History Compared to Growth
Tax History
| Year | Tax Paid | Tax Assessment Tax Assessment Total Assessment is a certain percentage of the fair market value that is determined by local assessors to be the total taxable value of land and additions on the property. | Land | Improvement |
|---|---|---|---|---|
| 2024 | $11,242 | $710,197 | -- | -- |
| 2023 | $11,242 | $689,512 | $0 | $0 |
| 2022 | $10,872 | $669,430 | $0 | $0 |
| 2021 | $10,938 | $649,933 | $0 | $0 |
| 2020 | $10,799 | $640,960 | $342,130 | $298,830 |
| 2019 | $11,014 | $645,610 | $332,350 | $313,260 |
| 2018 | $10,943 | $645,020 | $322,580 | $322,440 |
| 2017 | $10,500 | $621,360 | $332,350 | $289,010 |
| 2016 | $9,123 | $558,657 | $0 | $0 |
| 2015 | -- | $554,773 | $0 | $0 |
| 2014 | -- | $550,370 | $286,200 | $264,170 |
Agents Affiliated with this Home
-
Debra Duvall

Seller's Agent in 2017
Debra Duvall
Water Pointe Realty Group
(772) 288-9020
6 in this area
60 Total Sales
-
Edward Henry

Seller's Agent in 2013
Edward Henry
Real Estate of Florida
(772) 285-8414
8 in this area
14 Total Sales
-
H
Buyer's Agent in 2013
Harvey Schneider
Berkshire Hathaway Florida Realty
Map
Source: Martin County REALTORS® of the Treasure Coast
MLS Number: M364446
APN: 02-38-41-001-002-00010-3
- 21 SE River Lights Ct
- 150 SE Four Winds Dr Unit 208
- 150 SE Four Winds Dr Unit 303
- 409 SE Saint Lucie Blvd
- 250 SE Four Winds Dr Unit A108
- 200 SE Four Winds Dr Unit 213
- 175 SE Saint Lucie Blvd Unit 186
- 2929 SE Ocean Blvd Unit 1253
- 2929 SE Ocean Blvd Unit 2
- 2929 SE Ocean Blvd Unit 114-6
- 2929 SE Ocean Blvd Unit 123-2
- 2929 SE Ocean Blvd Unit 145-2
- 2929 SE Ocean Blvd Unit 1103
- 2929 SE Ocean Blvd Unit 106-5
- 2929 SE Ocean Blvd Unit 2-121
- 2929 SE Ocean Blvd Unit 132-4
- 2929 SE Ocean Blvd Unit 1076
- 2929 SE Ocean Blvd Unit 108-7
- 2929 SE Ocean Blvd Unit M10
- 2929 SE Ocean Blvd Unit 103-5
