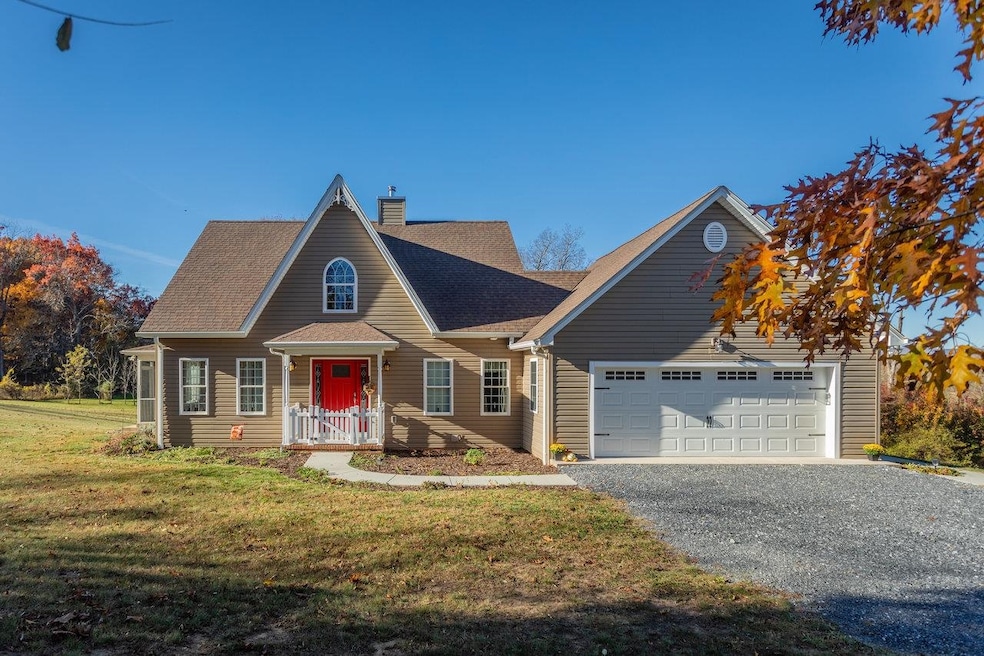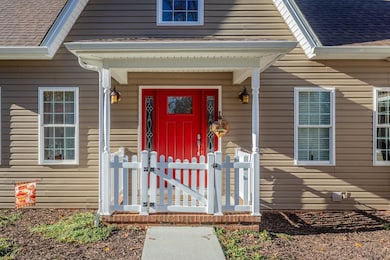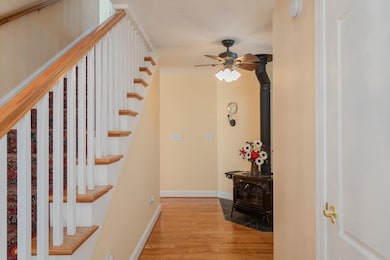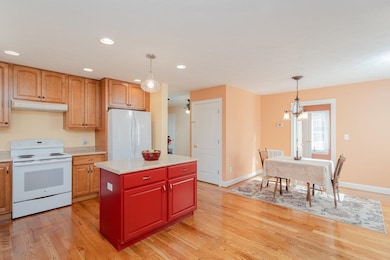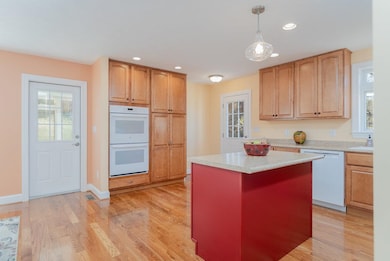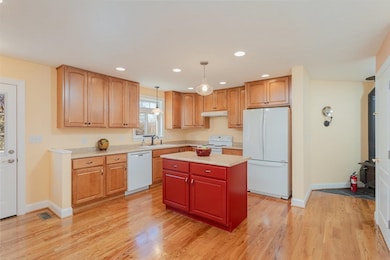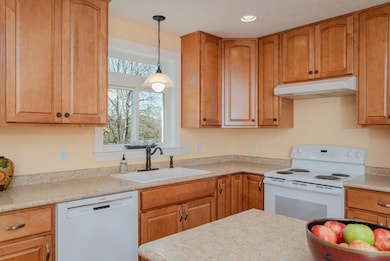82 Smoky Row Rd Staunton, VA 24401
Estimated payment $3,092/month
Highlights
- Double Oven
- Central Air
- Heat Pump System
- Laundry Room
- 2 Car Garage
About This Home
Charming country setting with a convenient commute to Staunton, Harrisonburg and Charlottesville. Custom-built 3 bedroom home set on 2.44 acres! Owners have added immaculate wrap around deck (648 sq feet) and re-worked the kitchen to provide more space and vastly improved use. Main level features hardwood floors throughout, one small bedroom, full bath, laundry, huge living room and a central woodstove to provide heat to both levels. The kitchen offers honey-stained cabinets and convenient slide-out lower shelving, floor-to-ceiling cabinet pantry, an island and double wall-ovens. Upstairs you find two-bedroom suites and a common area useful for a reading nook or hobby space. The heated, unfinished basement with walk-out provides the potential for more finished space. Home has low maintenance exterior, screened porch, and a huge yard with southern exposure and sunny garden spots. The attached, extra-wide 2-car garage is fully insulated and provides direct access to new deck, easy access to indoor wood storage/closet and pull down stairs for plenty of storage above.
Home Details
Home Type
- Single Family
Est. Annual Taxes
- $2,320
Year Built
- Built in 2015
Lot Details
- 2.44 Acre Lot
- Zoning described as GA General Agricultural
Parking
- 2 Car Garage
- Basement Garage
- Front Facing Garage
- Garage Door Opener
Home Design
- Block Foundation
- Slab Foundation
- Stick Built Home
Interior Spaces
- 2-Story Property
- Double Oven
- Laundry Room
- Basement
Bedrooms and Bathrooms
- 3 Bedrooms
- 3 Full Bathrooms
Schools
- Riverheads Elementary And Middle School
- Riverheads High School
Utilities
- Central Air
- Heat Pump System
- Private Water Source
- Well
Community Details
Listing and Financial Details
- Assessor Parcel Number 064/ / /34 B1/
Map
Home Values in the Area
Average Home Value in this Area
Tax History
| Year | Tax Paid | Tax Assessment Tax Assessment Total Assessment is a certain percentage of the fair market value that is determined by local assessors to be the total taxable value of land and additions on the property. | Land | Improvement |
|---|---|---|---|---|
| 2025 | $1,160 | $463,500 | $66,400 | $397,100 |
| 2024 | $2,320 | $446,100 | $66,400 | $379,700 |
| 2023 | $1,823 | $289,380 | $65,080 | $224,300 |
| 2022 | $1,823 | $289,380 | $65,080 | $224,300 |
| 2021 | $1,814 | $287,900 | $65,100 | $222,800 |
| 2020 | $1,814 | $287,900 | $65,100 | $222,800 |
| 2019 | $1,814 | $287,900 | $65,100 | $222,800 |
| 2018 | $1,660 | $263,549 | $65,100 | $198,449 |
| 2017 | $1,528 | $263,549 | $65,100 | $198,449 |
| 2016 | $1,226 | $263,549 | $65,100 | $198,449 |
| 2015 | $288 | $55,100 | $55,100 | $0 |
| 2014 | $288 | $55,100 | $55,100 | $0 |
| 2013 | $288 | $60,100 | $60,100 | $0 |
Property History
| Date | Event | Price | List to Sale | Price per Sq Ft | Prior Sale |
|---|---|---|---|---|---|
| 11/10/2025 11/10/25 | Pending | -- | -- | -- | |
| 11/07/2025 11/07/25 | For Sale | $549,000 | +6.6% | $260 / Sq Ft | |
| 06/28/2024 06/28/24 | Sold | $515,000 | -2.8% | $244 / Sq Ft | View Prior Sale |
| 05/25/2024 05/25/24 | Pending | -- | -- | -- | |
| 05/17/2024 05/17/24 | Price Changed | $529,900 | -1.9% | $251 / Sq Ft | |
| 05/10/2024 05/10/24 | Price Changed | $540,000 | -0.9% | $256 / Sq Ft | |
| 05/01/2024 05/01/24 | For Sale | $545,000 | -- | $258 / Sq Ft |
Purchase History
| Date | Type | Sale Price | Title Company |
|---|---|---|---|
| Deed | $515,000 | Chicago Title | |
| Warranty Deed | $388,900 | Insight Title & Stlmnt Svcs | |
| Warranty Deed | $75,000 | Insight Title & Stlmnt Svcs |
Mortgage History
| Date | Status | Loan Amount | Loan Type |
|---|---|---|---|
| Open | $360,000 | New Conventional | |
| Previous Owner | $311,100 | New Conventional |
Source: Harrisonburg-Rockingham Association of REALTORS®
MLS Number: 670848
APN: 064-34B1
