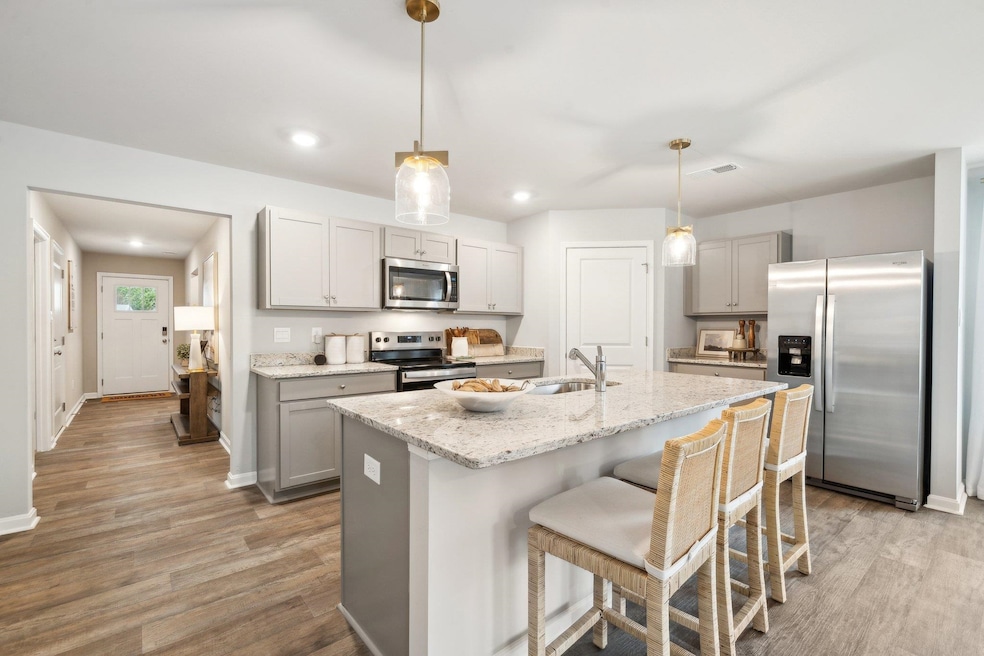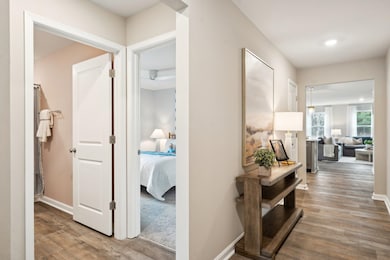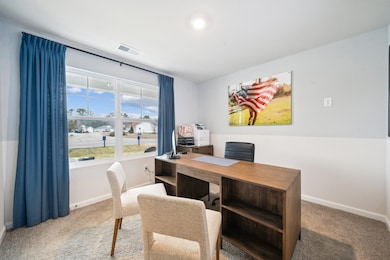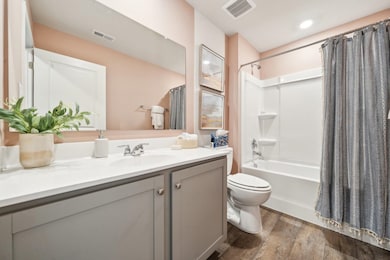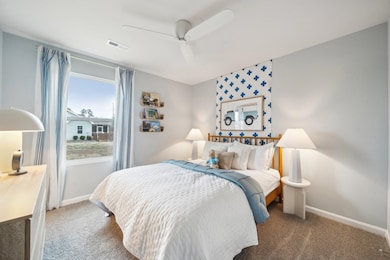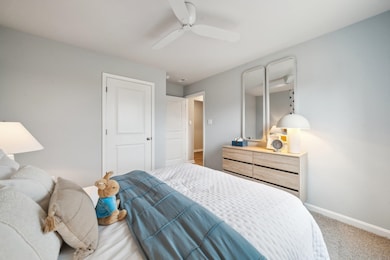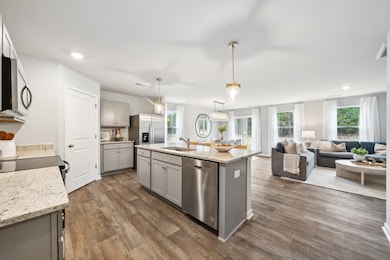289 Heather Ln Staunton, VA 24401
Estimated payment $3,069/month
Highlights
- Walk-In Pantry
- Laundry Room
- Central Air
- Recessed Lighting
- Kitchen Island
- 2 Car Garage
About This Home
DECEMBER MOVE-IN! Welcome to this charming ranch-style home, offering 1,698 square feet of comfortable, one-level living designed with ease and convenience in mind. With 4 bedrooms and 2 baths, this thoughtfully designed floorplan features an open concept that seamlessly connects the spacious living, dining, and kitchen areas—perfect for both everyday living and entertaining. Step outside to a large deck or patio, ideal for relaxing on warm evenings or hosting friends and family. The 2-car garage provides ample space for parking and storage, while the low-maintenance exterior ensures you can spend more time enjoying life and less time on upkeep. This home combines practicality, comfort, and modern style, making it a perfect fit for those seeking a carefree, maintenance-free lifestyle.
Listing Agent
D.R. Horton Realty of Virginia LLC License #0225270829 Listed on: 07/15/2025

Home Details
Home Type
- Single Family
Year Built
- Built in 2025
Lot Details
- 8,712 Sq Ft Lot
HOA Fees
- $123 per month
Parking
- 2 Car Garage
- Basement Garage
Home Design
- Slab Foundation
- Poured Concrete
- Vinyl Siding
- Stick Built Home
Interior Spaces
- 1,698 Sq Ft Home
- 1-Story Property
- Recessed Lighting
- Electric Fireplace
Kitchen
- Walk-In Pantry
- Electric Range
- Microwave
- Dishwasher
- Kitchen Island
- Disposal
Bedrooms and Bathrooms
- 4 Bedrooms
- 2 Full Bathrooms
Laundry
- Laundry Room
- Washer and Dryer Hookup
Schools
- Riverheads Elementary School
- Beverley Manor Middle School
- Riverheads High School
Utilities
- Central Air
- Heating Available
Community Details
- Built by D R HORTON
- Spring Lakes Subdivision, The Neuville Floorplan
Listing and Financial Details
- Assessor Parcel Number 311400038
Map
Home Values in the Area
Average Home Value in this Area
Property History
| Date | Event | Price | List to Sale | Price per Sq Ft |
|---|---|---|---|---|
| 10/02/2025 10/02/25 | For Sale | $469,990 | 0.0% | $277 / Sq Ft |
| 09/12/2025 09/12/25 | Price Changed | $469,890 | 0.0% | $277 / Sq Ft |
| 07/15/2025 07/15/25 | For Sale | $469,990 | -- | $277 / Sq Ft |
Source: Harrisonburg-Rockingham Association of REALTORS®
MLS Number: 666868
- 41 Manchester Dr
- 1014 Middlebrook Ave
- 601 Moore St
- 511 Bowling St
- 20 Frontier Ridge Ct
- 14 Frontier Ridge Ct
- 14 Frontier Ridge Ct
- 107 Community Way
- 830 W Beverley St Unit 1
- TBD Wright Way
- 240 Anthony St
- 274 Fillmore St
- 1701 Spring Hill Rd
- 1500 N Coalter St
- 201 Winnbrook St
- 61 Waterford Loop
- 80 Goose Point Ln
- 361 Windsor Dr
- 22 Farmside St
- 28 Montague Ct
