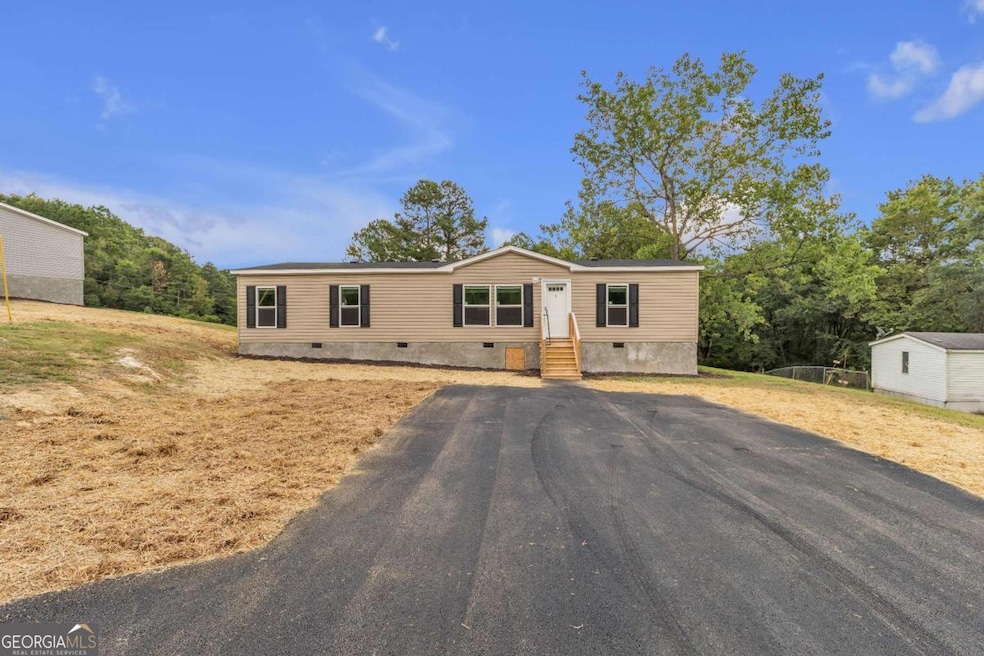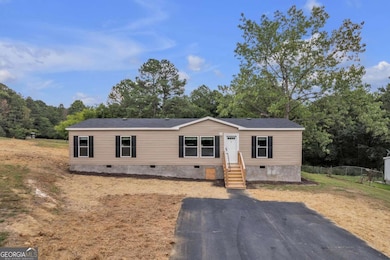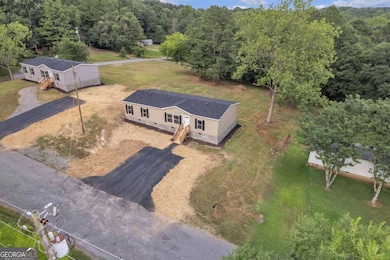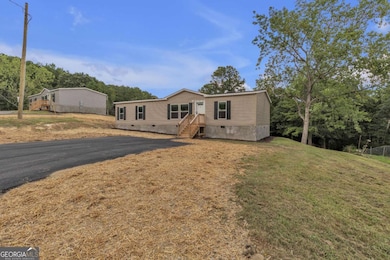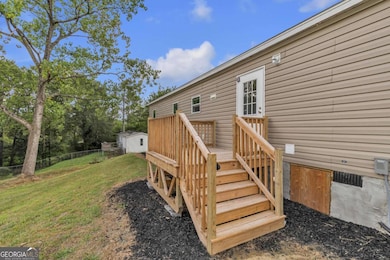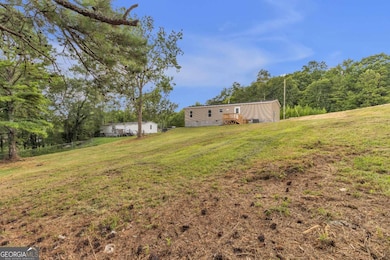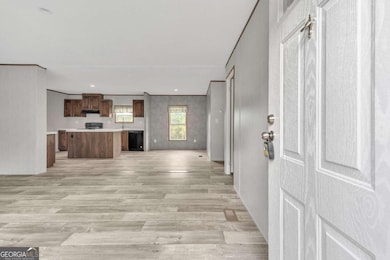82 Spruce Ln SE Cartersville, GA 30121
Estimated payment $1,279/month
Highlights
- New Construction
- Ranch Style House
- Den
- Deck
- No HOA
- Laundry in Mud Room
About This Home
Move-In Ready Double Wide on Spacious Lot! Within 2 miles of Lake Allatoona! Welcome home to this brand new, never-lived-in double wide manufactured home situated on a generous lot in a peaceful rural setting. Featuring an inviting front porch and a rear entry with new wood decking, this home offers both curb appeal and functionality. Inside, you'll find a bright, open floor plan with stylish, low-maintenance LVP flooring throughout the main living areas. The spacious living room flows seamlessly into a modern kitchen complete with an oversized island, abundant cabinet space, durable countertops, and black appliances including stove, refrigerator, and dishwasher. Adjacent to the kitchen is a designated dining area with large windows for natural light. The split-bedroom layout provides privacy with a large primary suite featuring a walk-in closet and large private bath. The en suite bath includes a spacious vanity, tub/shower combo, and modern finishes. Two additional bedrooms (both with walk-in closets) share a second full bathroom, perfect for guests or family. A dedicated laundry/mudroom with exterior access adds convenience and functionality. Outside, enjoy a large, open lot with plenty of room for a garden, play area, or future outbuildings. Paved parking and fresh grass and mulch give this property a clean, finished look. HVAC is also brand new! If you're searching for affordable, move-in ready living in a serene location, this home is ready to welcome you.
Property Details
Home Type
- Mobile/Manufactured
Est. Annual Taxes
- $389
Year Built
- Built in 2024 | New Construction
Lot Details
- 0.47 Acre Lot
- No Common Walls
- Level Lot
- Cleared Lot
Home Design
- Ranch Style House
- Composition Roof
- Vinyl Siding
Interior Spaces
- 1,456 Sq Ft Home
- Rear Stairs
- Combination Dining and Living Room
- Den
- Sustainable Flooring
- Fire and Smoke Detector
Kitchen
- Oven or Range
- Dishwasher
- Kitchen Island
Bedrooms and Bathrooms
- 3 Main Level Bedrooms
- Split Bedroom Floorplan
- Walk-In Closet
- 2 Full Bathrooms
Laundry
- Laundry in Mud Room
- Laundry Room
Parking
- 3 Parking Spaces
- Parking Pad
Outdoor Features
- Deck
Schools
- Emerson Elementary School
- Woodland Middle School
- Woodland High School
Utilities
- Central Heating and Cooling System
- Electric Water Heater
- Septic Tank
- Phone Available
- Cable TV Available
Community Details
- No Home Owners Association
- Nowlin Landing Subdivision
Listing and Financial Details
- Legal Lot and Block 10 / D
Map
Home Values in the Area
Average Home Value in this Area
Tax History
| Year | Tax Paid | Tax Assessment Tax Assessment Total Assessment is a certain percentage of the fair market value that is determined by local assessors to be the total taxable value of land and additions on the property. | Land | Improvement |
|---|---|---|---|---|
| 2024 | $389 | $16,020 | $16,020 | $0 |
| 2023 | $322 | $13,200 | $13,200 | $0 |
| 2022 | $305 | $1,682 | $0 | $1,682 |
| 2021 | $320 | $2,643 | $0 | $2,643 |
| 2020 | $376 | $13,682 | $12,000 | $1,682 |
| 2019 | $380 | $13,682 | $12,000 | $1,682 |
| 2018 | $249 | $8,920 | $4,800 | $4,120 |
| 2017 | $250 | $8,920 | $4,800 | $4,120 |
| 2016 | $252 | $8,920 | $4,800 | $4,120 |
| 2015 | $229 | $8,120 | $4,000 | $4,120 |
| 2014 | $249 | $8,520 | $4,000 | $4,520 |
| 2013 | -- | $10,000 | $6,000 | $4,000 |
Property History
| Date | Event | Price | List to Sale | Price per Sq Ft |
|---|---|---|---|---|
| 11/24/2025 11/24/25 | Price Changed | $236,000 | -0.4% | $162 / Sq Ft |
| 11/16/2025 11/16/25 | Price Changed | $237,000 | -0.4% | $163 / Sq Ft |
| 11/06/2025 11/06/25 | Price Changed | $238,000 | -0.8% | $163 / Sq Ft |
| 10/13/2025 10/13/25 | Price Changed | $239,900 | -2.0% | $165 / Sq Ft |
| 09/02/2025 09/02/25 | Price Changed | $244,900 | -2.0% | $168 / Sq Ft |
| 07/17/2025 07/17/25 | For Sale | $249,900 | -- | $172 / Sq Ft |
Purchase History
| Date | Type | Sale Price | Title Company |
|---|---|---|---|
| Warranty Deed | $70,000 | -- | |
| Warranty Deed | -- | -- | |
| Warranty Deed | -- | -- | |
| Warranty Deed | $20,000 | -- |
Source: Georgia MLS
MLS Number: 10566376
APN: 0096A-0009-012
- 147 Tarpon Trail SE
- 822 Old Allatoona Rd SE
- 49 Lake Top Dr SE
- 0 Sandtown Rd SE Unit 7631495
- 0 Sandtown Rd SE Unit 10585642
- 12 Horizon Trail SE
- 5400 Kings Camp Rd Se #C1 Rd SE
- 55 E Green Ridge Rd SE
- 52 Waterside Dr SE
- 16 Ridgewater Dr SE
- 16 Ridgewater
- 424 Madison Lakeview Dr
- 5400 Kings Camp Rd SE Unit C1
- 5400 Kings Camp Rd SE Unit B34
- 5400 Kings Camp Rd SE
- 49 Waterside Dr SE
- 5186 W Holiday Ct SE
- 500 Gayle Dr SE
- 5198 W Holiday Ct SE
- 5115 W Holiday Ct SE
- 380 Crown Dr
- 103 Park Ridge Cir
- 103 Park Ridge Cir Unit 7
- 20 Larkspur Ln Unit ID1234804P
- 18 Larkspur Ln
- 4593 Catfish Ct SE
- 4889 Robinson Square Dr NW
- 6730 Rock Ridge Rd SE Unit 6730
- 5373 Allatoona Gateway
- 4632 Liberty Square Dr
- 4669 Emerald Willow Dr
- 5360 Allatoona Gateway
- 19 Moonlight Dr SE
- 4901 Cherokee St
- 4481 Mclain Cir
- 4481 Mclain Cir Unit ID1234801P
- 4891 Jenny Dr
- 4210 Old Cherokee St
- 4230 Old Cherokee St
- 10 Bridlewood Ct Unit ID1234828P
