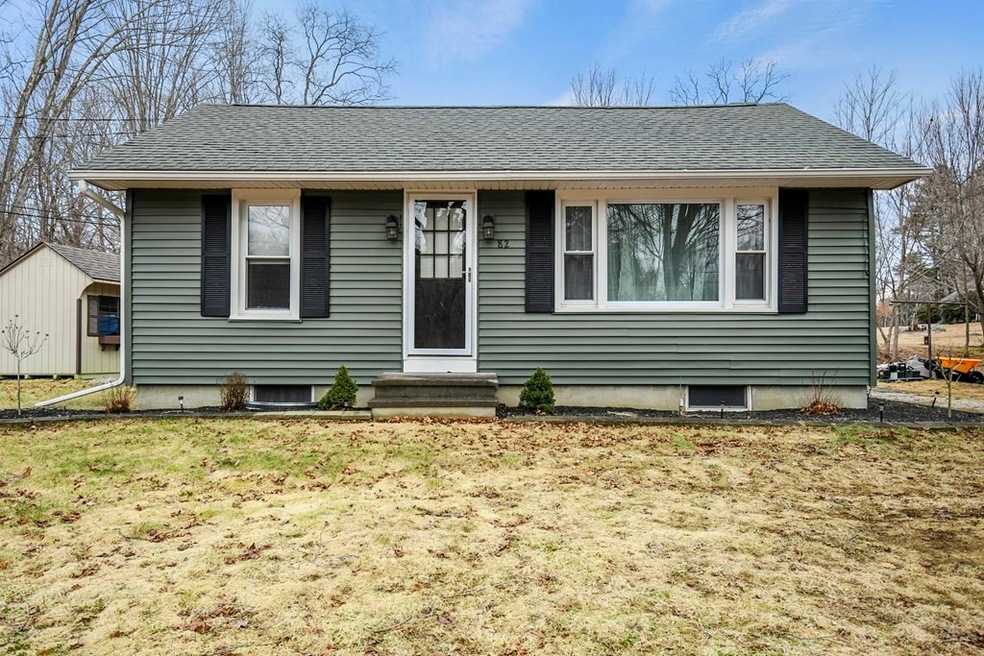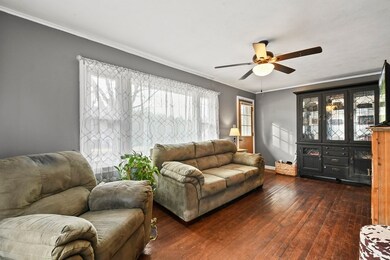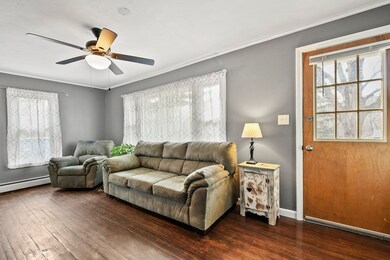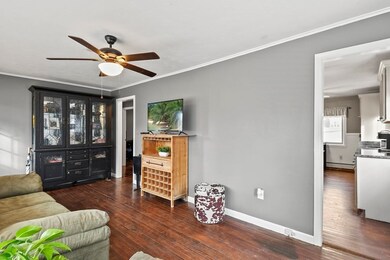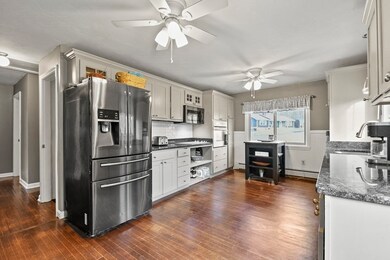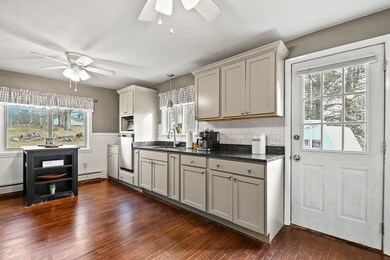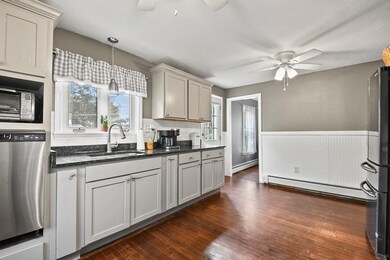
82 Stafford Rd Holland, MA 01521
Estimated Value: $301,000 - $351,000
Highlights
- Ranch Style House
- Wood Flooring
- Solid Surface Countertops
- Tantasqua Regional High School Rated A
- Corner Lot
- No HOA
About This Home
As of April 2023Terrific opportunity to own this cute & cozy Ranch only a short distance from Hamilton Reservoir. Enter the sun filled Living Room with hardwood floors & plenty of natural light! The bright Kitchen features shaker cabinets, SS appliances, subway tile backsplash & granite counter tops. Down the hall you’ll find 2 Bedrooms both w/ ample closet space & hardwood floors throughout! Finishing the 1st level off with a newly renovated full Bath featuring a tiled shower/tub, granite counter sink & stone/ceramic flooring. The lower-level features ample additional living space w/ a generous Family Room, separate Laundry area & Home Office! New additions to the home include a new sump pump & a 16x10 Kloter Farms shed for lawn equipment or storage (2020). Plenty of off-street parking completes this package! Great Location, only ¼ mile to the boat launch! Close to Shopping, Schools, Hamilton Reservoir, Restaurants, Rt. 84 & More! This home is a must see, don’t miss out on your opportunity.
Last Agent to Sell the Property
ERA Key Realty Services- Auburn Listed on: 02/17/2023

Last Buyer's Agent
Melissa Guinto
RE/MAX ONE

Home Details
Home Type
- Single Family
Est. Annual Taxes
- $2,906
Year Built
- Built in 1940
Lot Details
- 0.31 Acre Lot
- Corner Lot
- Level Lot
- Cleared Lot
Home Design
- Ranch Style House
- Frame Construction
- Shingle Roof
- Concrete Perimeter Foundation
Interior Spaces
- 1,549 Sq Ft Home
- Ceiling Fan
- Recessed Lighting
- Insulated Windows
- Bay Window
- Insulated Doors
- Dining Area
- Home Office
- Washer and Electric Dryer Hookup
Kitchen
- Oven
- Range
- Microwave
- Dishwasher
- Solid Surface Countertops
Flooring
- Wood
- Ceramic Tile
- Vinyl
Bedrooms and Bathrooms
- 2 Bedrooms
- 1 Full Bathroom
- Bathtub with Shower
- Bathtub Includes Tile Surround
- Separate Shower
- Linen Closet In Bathroom
Finished Basement
- Basement Fills Entire Space Under The House
- Interior and Exterior Basement Entry
- Sump Pump
- Laundry in Basement
Parking
- 4 Car Parking Spaces
- Driveway
- Paved Parking
- Open Parking
- Off-Street Parking
Outdoor Features
- Bulkhead
- Outdoor Storage
- Rain Gutters
Location
- Property is near schools
Schools
- Tantasqua High School
Utilities
- No Cooling
- 4 Heating Zones
- Heating System Uses Oil
- Baseboard Heating
- Electric Baseboard Heater
- 200+ Amp Service
- Private Water Source
- Tankless Water Heater
- Private Sewer
- Cable TV Available
Listing and Financial Details
- Legal Lot and Block 12 / B
- Assessor Parcel Number M:13 B:B L:12,3451407
Community Details
Overview
- No Home Owners Association
Recreation
- Jogging Path
Ownership History
Purchase Details
Home Financials for this Owner
Home Financials are based on the most recent Mortgage that was taken out on this home.Purchase Details
Purchase Details
Purchase Details
Home Financials for this Owner
Home Financials are based on the most recent Mortgage that was taken out on this home.Purchase Details
Home Financials for this Owner
Home Financials are based on the most recent Mortgage that was taken out on this home.Purchase Details
Home Financials for this Owner
Home Financials are based on the most recent Mortgage that was taken out on this home.Purchase Details
Home Financials for this Owner
Home Financials are based on the most recent Mortgage that was taken out on this home.Similar Homes in Holland, MA
Home Values in the Area
Average Home Value in this Area
Purchase History
| Date | Buyer | Sale Price | Title Company |
|---|---|---|---|
| Bullock Meegan L | $185,000 | Metropolitan Title Agency | |
| Amtd Llc | $75,000 | -- | |
| Mtglq Investors Lp | $104,000 | -- | |
| Wonderlie Cindy M | $163,200 | -- | |
| Flannery Hollie L | $94,000 | -- | |
| Bloch Francine | $99,900 | -- | |
| Norris Carrie A | $75,000 | -- |
Mortgage History
| Date | Status | Borrower | Loan Amount |
|---|---|---|---|
| Open | Mandanna Juanita | $208,000 | |
| Closed | Bullock Meegan L | $148,000 | |
| Previous Owner | Wonderlie Cindy M | $163,200 | |
| Previous Owner | Bloch Francine | $15,000 | |
| Previous Owner | Bloch Francine | $67,600 | |
| Previous Owner | Norris Carrie A | $50,000 | |
| Previous Owner | Norris Carrie A | $30,000 | |
| Previous Owner | Norris Carrie A | $74,961 |
Property History
| Date | Event | Price | Change | Sq Ft Price |
|---|---|---|---|---|
| 04/20/2023 04/20/23 | Sold | $260,000 | +4.0% | $168 / Sq Ft |
| 02/23/2023 02/23/23 | Pending | -- | -- | -- |
| 02/17/2023 02/17/23 | For Sale | $249,900 | +38.8% | $161 / Sq Ft |
| 02/14/2020 02/14/20 | Sold | $180,000 | 0.0% | $214 / Sq Ft |
| 12/27/2019 12/27/19 | Pending | -- | -- | -- |
| 12/16/2019 12/16/19 | For Sale | $180,000 | -- | $214 / Sq Ft |
Tax History Compared to Growth
Tax History
| Year | Tax Paid | Tax Assessment Tax Assessment Total Assessment is a certain percentage of the fair market value that is determined by local assessors to be the total taxable value of land and additions on the property. | Land | Improvement |
|---|---|---|---|---|
| 2025 | $3,377 | $260,200 | $45,500 | $214,700 |
| 2024 | $3,129 | $230,900 | $45,500 | $185,400 |
| 2023 | $2,906 | $222,000 | $45,500 | $176,500 |
| 2022 | $2,626 | $169,000 | $40,500 | $128,500 |
| 2021 | $2,501 | $150,500 | $35,100 | $115,400 |
| 2020 | $1,767 | $106,300 | $35,100 | $71,200 |
| 2019 | $1,710 | $102,400 | $35,100 | $67,300 |
| 2018 | $1,673 | $98,400 | $31,100 | $67,300 |
| 2017 | $1,640 | $96,900 | $31,100 | $65,800 |
| 2016 | $1,603 | $99,700 | $33,100 | $66,600 |
| 2015 | $1,573 | $96,900 | $33,100 | $63,800 |
Agents Affiliated with this Home
-
Teresa Murnane
T
Seller's Agent in 2023
Teresa Murnane
ERA Key Realty Services- Auburn
(774) 495-0167
1 in this area
18 Total Sales
-

Buyer's Agent in 2023
Melissa Guinto
RE/MAX
(774) 289-6274
-
T
Seller's Agent in 2020
Teresa Keka
Coldwell Banker Realty - Lexington
-
Ting Phay

Buyer's Agent in 2020
Ting Phay
Red Door Realty
(774) 334-0637
15 Total Sales
Map
Source: MLS Property Information Network (MLS PIN)
MLS Number: 73079984
APN: HOLL-000013-B000000-000012
