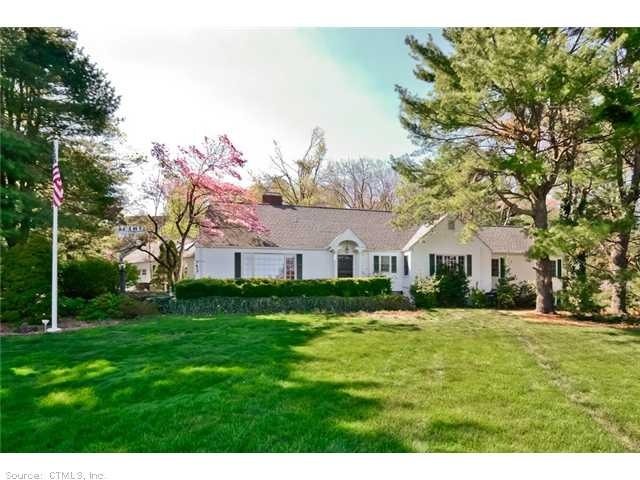
82 Stoner Dr West Hartford, CT 06107
Highlights
- In Ground Pool
- Sub-Zero Refrigerator
- Cape Cod Architecture
- Duffy School Rated A
- 1.1 Acre Lot
- Attic
About This Home
As of October 2014Remarkable house of casual elegance attractively positioned on an extra large lot. Gourmet kit., Ss appl., Dramatic 1st fl. Mbr, new bath/spa, elegant lr/fp. French doors to private patio & htd. Pool. L/l rec. Rm. Includes pool rm/fp + fr.
This sensational home is ideal for family living and entertaining with a well designed floor plan. All just minutes to west hartford center, blue black & a walk to the reservoir for biking, jogging, walking.
Last Agent to Sell the Property
Berkshire Hathaway NE Prop. License #RES.0652653 Listed on: 05/14/2012

Home Details
Home Type
- Single Family
Est. Annual Taxes
- $19,106
Year Built
- Built in 1956
Lot Details
- 1.1 Acre Lot
- Corner Lot
- Garden
Home Design
- Cape Cod Architecture
- Vinyl Siding
Interior Spaces
- 4,030 Sq Ft Home
- 3 Fireplaces
- Thermal Windows
- Partially Finished Basement
- Basement Fills Entire Space Under The House
- Storage In Attic
- Home Security System
Kitchen
- Oven or Range
- Sub-Zero Refrigerator
- Dishwasher
- Disposal
Bedrooms and Bathrooms
- 5 Bedrooms
- 4 Full Bathrooms
Laundry
- Dryer
- Washer
Parking
- 2 Car Attached Garage
- Automatic Garage Door Opener
- Driveway
Outdoor Features
- In Ground Pool
- Patio
Schools
- Duffy Elementary School
- Sedgwick Middle School
- Conard High School
Utilities
- Central Air
- Heating System Uses Natural Gas
- Radiant Heating System
- Power Generator
- Cable TV Available
Ownership History
Purchase Details
Home Financials for this Owner
Home Financials are based on the most recent Mortgage that was taken out on this home.Purchase Details
Home Financials for this Owner
Home Financials are based on the most recent Mortgage that was taken out on this home.Purchase Details
Purchase Details
Similar Homes in West Hartford, CT
Home Values in the Area
Average Home Value in this Area
Purchase History
| Date | Type | Sale Price | Title Company |
|---|---|---|---|
| Warranty Deed | $872,500 | -- | |
| Warranty Deed | $810,000 | -- | |
| Warranty Deed | $410,000 | -- | |
| Deed | $795,000 | -- |
Mortgage History
| Date | Status | Loan Amount | Loan Type |
|---|---|---|---|
| Open | $510,000 | Balloon | |
| Closed | $690,000 | No Value Available | |
| Previous Owner | $417,000 | No Value Available | |
| Previous Owner | $322,700 | No Value Available | |
| Previous Owner | $345,000 | No Value Available | |
| Previous Owner | $26,000 | No Value Available |
Property History
| Date | Event | Price | Change | Sq Ft Price |
|---|---|---|---|---|
| 10/10/2014 10/10/14 | Sold | $872,500 | -1.4% | $150 / Sq Ft |
| 08/26/2014 08/26/14 | Pending | -- | -- | -- |
| 08/12/2014 08/12/14 | For Sale | $885,000 | +9.3% | $152 / Sq Ft |
| 08/08/2012 08/08/12 | Sold | $810,000 | -4.5% | $201 / Sq Ft |
| 05/31/2012 05/31/12 | Pending | -- | -- | -- |
| 05/14/2012 05/14/12 | For Sale | $848,000 | -- | $210 / Sq Ft |
Tax History Compared to Growth
Tax History
| Year | Tax Paid | Tax Assessment Tax Assessment Total Assessment is a certain percentage of the fair market value that is determined by local assessors to be the total taxable value of land and additions on the property. | Land | Improvement |
|---|---|---|---|---|
| 2024 | $24,336 | $574,630 | $121,380 | $453,250 |
| 2023 | $23,514 | $574,630 | $121,380 | $453,250 |
| 2022 | $23,376 | $574,630 | $121,380 | $453,250 |
| 2021 | $21,118 | $497,840 | $121,380 | $376,460 |
| 2020 | $21,708 | $519,330 | $119,210 | $400,120 |
| 2019 | $21,708 | $519,330 | $119,210 | $400,120 |
| 2018 | $21,293 | $519,330 | $119,210 | $400,120 |
| 2017 | $21,313 | $519,330 | $119,210 | $400,120 |
| 2016 | $20,350 | $515,060 | $119,070 | $395,990 |
| 2015 | $19,732 | $515,060 | $119,070 | $395,990 |
| 2014 | $16,959 | $453,810 | $119,070 | $334,740 |
Agents Affiliated with this Home
-
Joanne Hoye
J
Seller's Agent in 2014
Joanne Hoye
Berkshire Hathaway Home Services
62 in this area
126 Total Sales
-
L
Buyer's Agent in 2014
Laura Witt
William Raveis Real Estate
-
Hannah Steel

Seller's Agent in 2012
Hannah Steel
Berkshire Hathaway Home Services
(860) 985-0271
2 in this area
2 Total Sales
Map
Source: SmartMLS
MLS Number: G622301
APN: WHAR-000008C-005311-000082
- 170 Hunter Dr
- 37 Glenwood Rd
- 25 Old Mill Ln
- 10 White Pine Ln
- 59 Cliffmore Rd
- 1186 Farmington Ave
- 34 10 Acre Ln
- 9 Claybar Dr
- 610 Fern St
- 24 Shady Brook Dr
- 26 Ridgewood Rd
- 17 Fernridge Rd
- 18 Eastview St
- 40 Orchard Rd
- 30 Timrod Rd
- 132 Cliffmore Rd
- 162 Balfour Dr
- 37 Balfour Dr
- 46 Mountain Farms Rd
- 18 Grennan Rd
