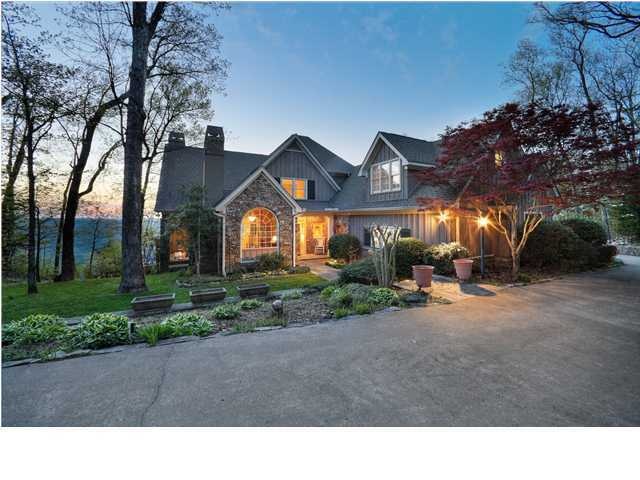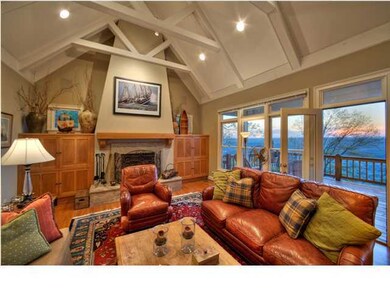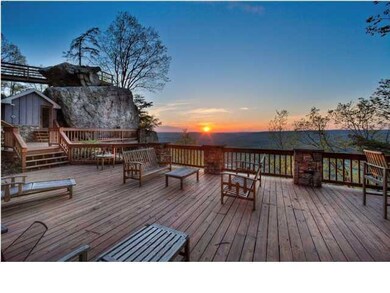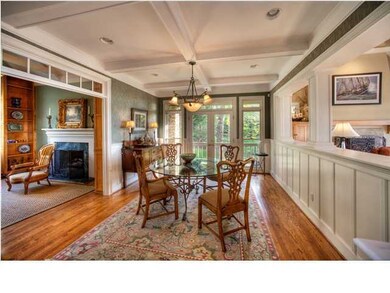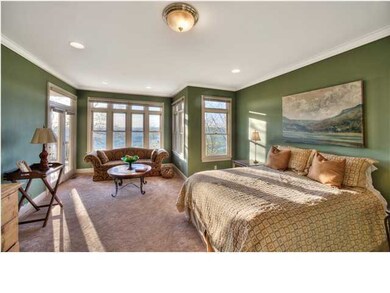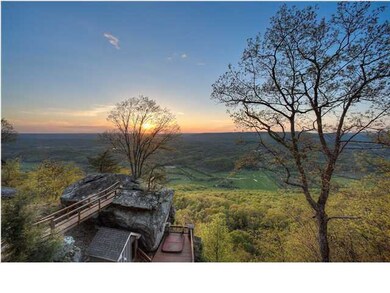82 Stonesthrow Ln Lookout Mountain, GA 30750
Wildwood NeighborhoodHighlights
- Docks
- Spa
- Deck
- Fairyland Elementary School Rated A-
- Sauna
- Great Room with Fireplace
About This Home
As of May 2020Simply Breathtaking...This custom built, English Cottage Style home by noted architect Ralph Cheek was designed to capture the natural beauty and sweeping Western Valley views from most every room. The home features 5 bedrooms and 4 1/2 baths and attention to detail with fabulous moldings, vaulted ceilings, 2 fireplaces, hardwood floors, amazing outdoor entertaining space and so much more. The kitchen is in the heart of the home and features a center island for casual eating plus a breakfast room overlooking the valley below. The great room has custom beamed ceilings and beautiful wood burning fireplace with stone surround and french doors leading to the main level deck for easy grilling. The master suite is located on the main floor and has a sitting area that also captures the views with the wonderful picture windows. The master bath is spacious with his and her vanities, separate shower and jetted tub. The dining room and library/ living room are also located on the main level and the living room features a gas log fireplace and beamed ceiling. Upstairs you will find 2 more spacious bedrooms, 2 baths plus the office (or 5th bedroom) over the 2 car garage. Downstairs is an additional bedroom and bath plus the ideal space for family entertainment, whether you want a dedicated media room, play room , game room or all of it combined the space is there! Outside is where you find the most amazing deck (over 2,000 sq. ft.) and outdoor entertaining space with a waterfall feature, natural rock outcroppings, a sauna and hot tub- truly an amazing setting to relax, unwind and watch the sunset. This is one of the most beautiful homes on the western brow of Lookout and still just 20 minutes to downtown Chattanooga. Call for your private tour today.
Home Details
Home Type
- Single Family
Est. Annual Taxes
- $4,224
Year Built
- Built in 1997
Lot Details
- Gentle Sloping Lot
- Front and Back Yard Sprinklers
- May Be Possible The Lot Can Be Split Into 2+ Parcels
Parking
- 2 Car Attached Garage
- Parking Accessed On Kitchen Level
- Garage Door Opener
Home Design
- Brick or Stone Mason
- Shingle Roof
- Stone
Interior Spaces
- 4,505 Sq Ft Home
- 2-Story Property
- Wet Bar
- Central Vacuum
- Sound System
- Cathedral Ceiling
- Wood Burning Fireplace
- Gas Log Fireplace
- Insulated Windows
- Wood Frame Window
- Great Room with Fireplace
- 2 Fireplaces
- Living Room with Fireplace
- Sitting Room
- Formal Dining Room
- Game Room with Fireplace
- Bonus Room
- Sauna
- Wood Flooring
- Finished Basement
- Basement Fills Entire Space Under The House
- Property Views
Kitchen
- Breakfast Area or Nook
- Double Oven
- Gas Range
- Microwave
- Ice Maker
- Dishwasher
- Trash Compactor
- Disposal
Bedrooms and Bathrooms
- 5 Bedrooms
- Primary Bedroom on Main
- Walk-In Closet
- Double Vanity
- Whirlpool Bathtub
- Bathtub with Shower
- Separate Shower
Laundry
- Laundry Room
- Washer and Gas Dryer Hookup
Home Security
- Home Security System
- Fire and Smoke Detector
Outdoor Features
- Spa
- Docks
- Deck
- Covered patio or porch
- Exterior Lighting
Schools
- Fairyland Elementary School
- Dade County Middle School
- Dade County High School
Utilities
- Multiple cooling system units
- Central Heating and Cooling System
- Heating System Uses Natural Gas
- Gas Water Heater
- Septic Tank
Community Details
- No Home Owners Association
- Stonesthrow Bluff Subdivision
- Pond in Community
Listing and Financial Details
- Home warranty included in the sale of the property
- Assessor Parcel Number 055 00 077 04
- $244,920 per year additional tax assessments
Map
Home Values in the Area
Average Home Value in this Area
Property History
| Date | Event | Price | Change | Sq Ft Price |
|---|---|---|---|---|
| 05/28/2020 05/28/20 | Sold | $722,000 | 0.0% | $158 / Sq Ft |
| 05/28/2020 05/28/20 | Pending | -- | -- | -- |
| 05/28/2020 05/28/20 | For Sale | $722,000 | +7.0% | $158 / Sq Ft |
| 12/02/2013 12/02/13 | Sold | $675,000 | -24.6% | $150 / Sq Ft |
| 10/03/2013 10/03/13 | Pending | -- | -- | -- |
| 04/22/2013 04/22/13 | For Sale | $895,000 | -- | $199 / Sq Ft |
Tax History
| Year | Tax Paid | Tax Assessment Tax Assessment Total Assessment is a certain percentage of the fair market value that is determined by local assessors to be the total taxable value of land and additions on the property. | Land | Improvement |
|---|---|---|---|---|
| 2024 | $1,984 | $377,532 | $57,600 | $319,932 |
| 2023 | $8,227 | $367,488 | $57,600 | $309,888 |
| 2022 | $2,007 | $329,568 | $57,600 | $271,968 |
| 2021 | $1,984 | $251,928 | $57,600 | $194,328 |
| 2020 | $5,378 | $230,452 | $57,600 | $172,852 |
| 2019 | $5,921 | $251,292 | $57,600 | $193,692 |
| 2018 | $5,997 | $249,932 | $57,600 | $192,332 |
| 2017 | $5,997 | $249,932 | $57,600 | $192,332 |
| 2016 | $5,932 | $248,188 | $57,600 | $190,588 |
| 2015 | $5,797 | $248,188 | $57,600 | $190,588 |
| 2014 | -- | $245,436 | $57,600 | $187,836 |
| 2013 | -- | $252,264 | $57,600 | $194,664 |
Mortgage History
| Date | Status | Loan Amount | Loan Type |
|---|---|---|---|
| Previous Owner | $650,000 | New Conventional | |
| Previous Owner | $584,000 | New Conventional | |
| Previous Owner | $545,000 | New Conventional |
Deed History
| Date | Type | Sale Price | Title Company |
|---|---|---|---|
| Warranty Deed | $722,000 | -- | |
| Warranty Deed | $679,000 | -- | |
| Deed | $560,000 | -- |
Source: Greater Chattanooga REALTORS®
MLS Number: 1193893
APN: 055-00-077-04
- 0 Stonesthrow Ln Unit 1376808
- 418 Brow Wood Ln
- 415 Brow Wood Ln
- 63 Brow Wood Ln
- 83 Brow Wood Ln
- 23 Brow Wood Ln
- 12116 Scenic Hwy
- 12025 Scenic Hwy
- 119 Founding Way
- 154 Founding Way
- 294 Wawona Dr
- 401 Mcfarland Rd
- 1225 Scenic Hwy
- 302 Mcfarland Rd
- 30 Maple Leaf Trail
- 142 Bluff View Cir
- 11 Wood Hollow Rd
- 141 Lookout Crest Ln
- 0 Lookout Crest Ln Unit RTC2484643
- 0 Lookout Crest Ln Unit 1368395
