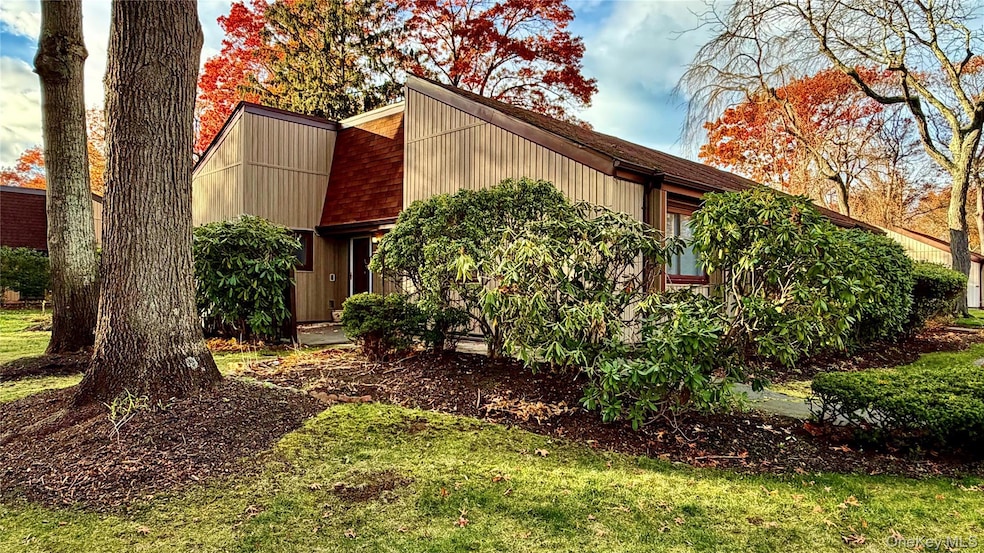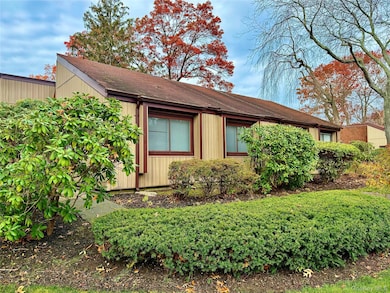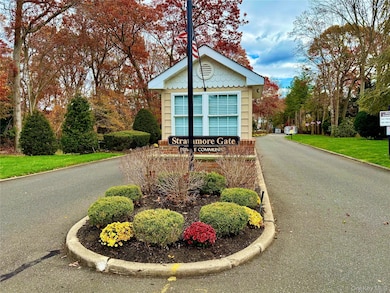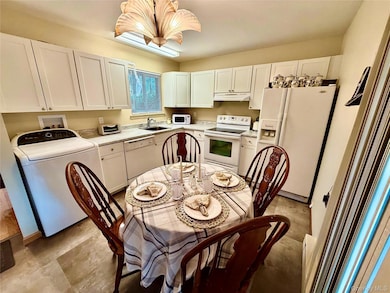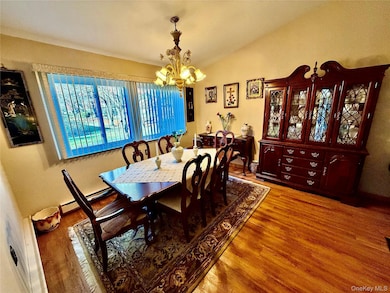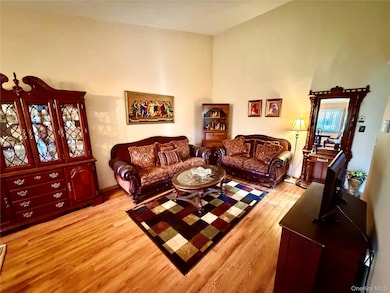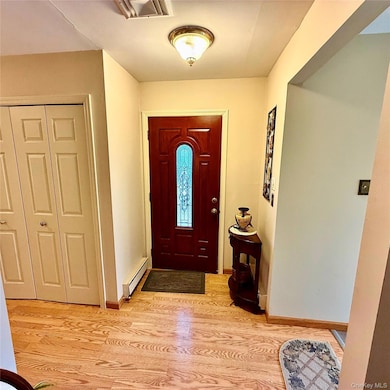82 Strathmore Gate Dr Stony Brook, NY 11790
Estimated payment $3,407/month
Highlights
- Fitness Center
- Active Adult
- Partially Wooded Lot
- In Ground Pool
- Clubhouse
- Cathedral Ceiling
About This Home
Beautifully Renovated Coventry Ranch End Unit in Active 55+ Community Move right into this updated 2-bedroom, 1.5-bath end-unit ranch in the sought-after Coventry 55+ community. Enjoy a bright, open layout featuring vaulted ceilings in the living and dining rooms and gleaming laminate wood floors throughout.
The modern eat-in kitchen boasts new cabinets, countertops and flooring, while both bathrooms have been tastefully renovated with updated vanities, lighting, and tile flooring. Additional improvements include new interior doors, newer windows, and a newer front door. The home also offers a newer HVAC system, forced-air heating, and updated electrical.
A sliding door leads to a storage closet and enclosed porch overlooking beautifully maintained grounds, steps to the clubhouse—perfect for relaxing or entertaining. This end unit also has a private patio, with a private driveway for easy access. This pet-friendly community offers a clubhouse with a fitness room, library/game room, in-ground pool, bocce, and shuffleboard courts. Excellent Cell Phone Reception. A furnished option is available for added convenience.
Listing Agent
Go Asset Inc Brokerage Phone: 833-462-7738 License #10401291785 Listed on: 11/13/2025
Open House Schedule
-
Sunday, November 16, 202511:00 am to 2:00 pm11/16/2025 11:00:00 AM +00:0011/16/2025 2:00:00 PM +00:00Add to Calendar
Property Details
Home Type
- Condominium
Est. Annual Taxes
- $9,437
Year Built
- Built in 1980
Lot Details
- End Unit
- 1 Common Wall
- North Facing Home
- Landscaped
- Partially Wooded Lot
- Front Yard
HOA Fees
- $250 Monthly HOA Fees
Parking
- Driveway
Home Design
- Frame Construction
Interior Spaces
- 1,128 Sq Ft Home
- 1-Story Property
- Cathedral Ceiling
- Entrance Foyer
- Formal Dining Room
- Storage
- Washer
Kitchen
- Eat-In Kitchen
- Electric Oven
- Electric Cooktop
- Microwave
Flooring
- Laminate
- Ceramic Tile
Bedrooms and Bathrooms
- 2 Bedrooms
- En-Suite Primary Bedroom
- Bathroom on Main Level
Outdoor Features
- In Ground Pool
- Covered Patio or Porch
Location
- Property is near shops
Schools
- Minnesauke Elementary School
- Robert Cushman Murphy Jr High Middle School
- Ward Melville Senior High School
Utilities
- Forced Air Heating and Cooling System
- Electric Water Heater
- Cesspool
- Phone Available
- Cable TV Available
Listing and Financial Details
- Assessor Parcel Number 0200-417-00-04-00-029-000
Community Details
Overview
- Active Adult
- Association fees include grounds care, snow removal, trash, water
- Community Parking
Amenities
- Door to Door Trash Pickup
- Clubhouse
Recreation
- Recreation Facilities
- Fitness Center
- Community Pool
- Snow Removal
Pet Policy
- Pets Allowed
Map
Home Values in the Area
Average Home Value in this Area
Tax History
| Year | Tax Paid | Tax Assessment Tax Assessment Total Assessment is a certain percentage of the fair market value that is determined by local assessors to be the total taxable value of land and additions on the property. | Land | Improvement |
|---|---|---|---|---|
| 2024 | $2,642 | $1,995 | $90 | $1,905 |
| 2023 | $2,642 | $1,995 | $90 | $1,905 |
| 2022 | $5,789 | $1,995 | $90 | $1,905 |
| 2021 | $5,789 | $1,995 | $90 | $1,905 |
| 2020 | $5,963 | $1,995 | $90 | $1,905 |
| 2019 | $5,963 | $0 | $0 | $0 |
| 2018 | $5,573 | $1,995 | $90 | $1,905 |
| 2017 | $5,573 | $1,995 | $90 | $1,905 |
| 2016 | $5,583 | $1,995 | $90 | $1,905 |
| 2015 | -- | $1,995 | $90 | $1,905 |
| 2014 | -- | $1,995 | $90 | $1,905 |
Property History
| Date | Event | Price | List to Sale | Price per Sq Ft |
|---|---|---|---|---|
| 11/13/2025 11/13/25 | For Sale | $449,900 | -- | $399 / Sq Ft |
Purchase History
| Date | Type | Sale Price | Title Company |
|---|---|---|---|
| Deed | -- | None Available | |
| Executors Deed | $218,000 | Stewart Title |
Mortgage History
| Date | Status | Loan Amount | Loan Type |
|---|---|---|---|
| Previous Owner | $196,000 | New Conventional |
Source: OneKey® MLS
MLS Number: 935062
APN: 0200-417-00-04-00-029-000
- 182 Strathmore Gate Dr
- 1247 Stony Brook Rd
- 1241 Stony Brook Rd
- 38 Tulip Grove Dr
- 6 Pine St N
- 49 Tulip Grove Dr
- 10 Pine St N
- 37 Malvern Ln
- 3 Bowen Place
- 4 Mystic Ct
- 37 Lakeside Ave
- 8 Park View Ln
- 20 Arlington Terrace
- 155 Knolls Dr Unit 155
- 4 Tulip Grove Dr
- 22 Arlington Terrace
- 7 Birdseye Cir
- 204 Bentley Ct E Unit B204
- 43 Millbrook Dr
- 8 Balfour Ln
- 184 Hallock Rd
- 184 Hallock Rd Unit 2E2
- 184 Hallock Rd Unit 3G2
- 184 Hallock Rd Unit 3A1
- 184 Hallock Rd Unit 4A1
- 184 Hallock Rd Unit 6B2
- 5 View Ct
- 2 Pondview
- 28 McGaw Ave
- 19 Williams Blvd Unit 191B
- 41 Emily Dr
- 26 Williams Blvd Unit 262B
- 15 Williams Blvd Unit 1B
- 25 Williams Blvd Unit 251G
- 25 Williams Blvd Unit 252H
- 25 Williams Blvd Unit 25-2F
- 22 Williams Blvd Unit 22-2C
- 27 Williams Blvd Unit 27-2G
- 24 Williams Blvd Unit 24-2f
- 9 Williams Blvd Unit 71C
