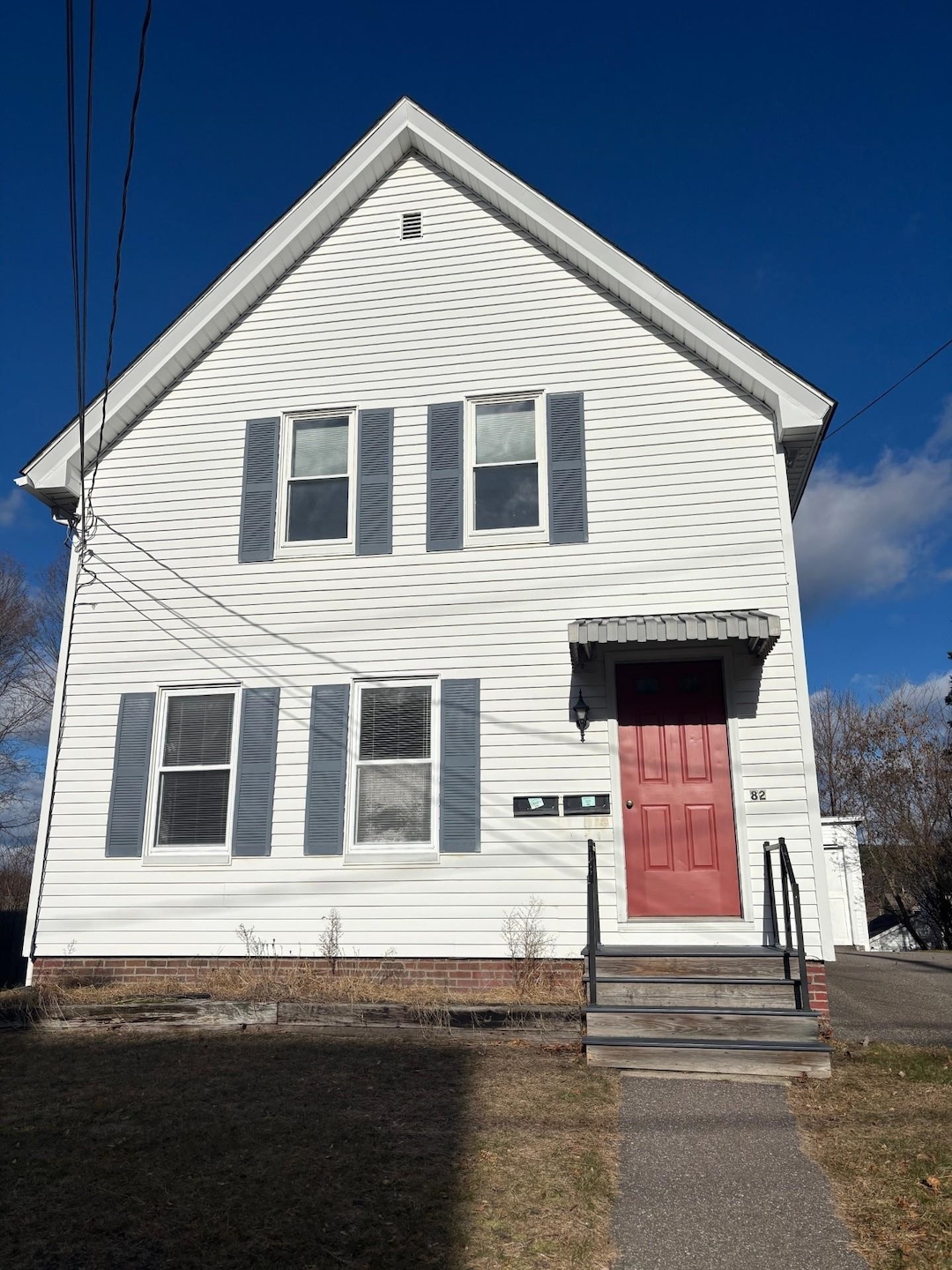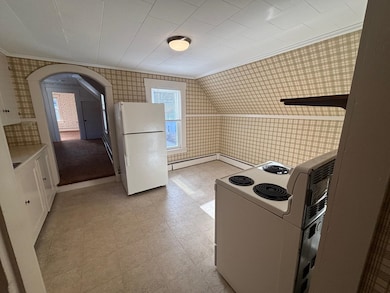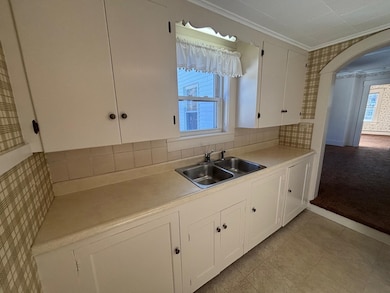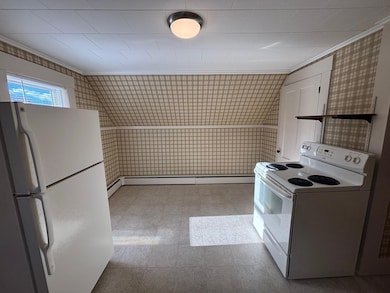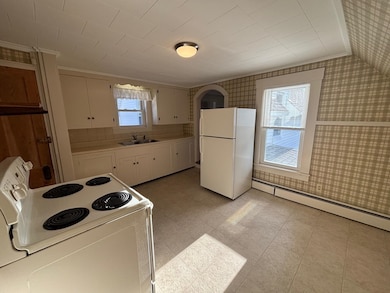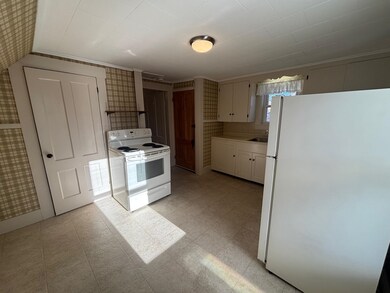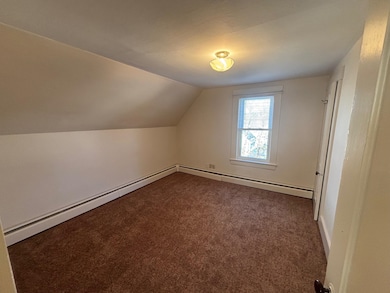82 Summer St Unit 2 Laconia, NH 03246
Highlights
- Natural Light
- Ceramic Tile Flooring
- Combination Kitchen and Dining Room
- Living Room
- Landscaped
- Baseboard Heating
About This Home
Available Now for a Year Round Rental, located in Laconia! This apartment is located on the second floor of a two-family home, with a private entrance. There is one large bedroom and one smaller bedroom, a kitchen/ dining space, large living room and full bathroom. Bedrooms are separated by the kitchen and a large living room. Plenty of windows for gorgeous daylight, there is closet/storage space, and a nook for your desk and chair!
Laundry hook up in basement (Access outside).
Parking for 1 vehicle - Shared Garage, One bay to each unit. Shared yard.
Included: Trash (City curbside), Yard maintenance and snow removal.
Tenant Responsible for: Fuel (Natural Gas), Electric, Cable/Internet, water and sewer.
No Pets and No Smoking. Application Fee $35 - Credit/Background check required. Tenants must obtain Renter's Insurance. State of New Hampshire Meals and Rentals Tax Operator's License #100409
Listing Agent
Break Away Property Management Brokerage Phone: 603-677-7075 License #081538 Listed on: 01/03/2025
Property Details
Home Type
- Multi-Family
Year Built
- Built in 1930
Parking
- 1 Car Garage
- Shared Driveway
- Unassigned Parking
Home Design
- Fixer Upper
- Concrete Foundation
- Stone Foundation
Interior Spaces
- 1,000 Sq Ft Home
- Property has 1 Level
- Natural Light
- Blinds
- Living Room
- Combination Kitchen and Dining Room
- Walk-Out Basement
- Fire and Smoke Detector
- Washer and Dryer Hookup
Flooring
- Carpet
- Ceramic Tile
Bedrooms and Bathrooms
- 2 Bedrooms
- 1 Full Bathroom
Schools
- Woodland Heights Elementary School
- Laconia Middle School
- Laconia High School
Additional Features
- Landscaped
- City Lot
- Baseboard Heating
Listing and Financial Details
- Security Deposit $1,700
- Tenant pays for electricity, heat, hot water, internet service, sewer, water
- Rent includes landscaping, parking, plowing, snow removal, trash collection
Community Details
Overview
- Application Fee Required
Recreation
- Snow Removal
Map
Source: PrimeMLS
MLS Number: 5025656
- 84 Spring St
- 32 Summer St
- Lot 1 Winter St
- 20 Crescent St
- 17 Rowell St
- 29 Strafford St
- 42 Beaman St
- 7 Riverside Ct
- 17 Arch St
- 45 Lafayette St
- 33 Avery St
- 0 Sanborn St Unit 8 5059863
- 30 Messer St
- 239 Gilford Ave
- 102 Woodland Ave
- 284 Pine St
- 45 Joliet St
- 123 Merrimac St
- 24 Mcgrath St
- 65 Broadview Dr Unit 1
- 24 Winter St Unit 24C
- 7 Elliott St Unit 1
- 17 Arch St
- 132 Pine St
- 394 Union Ave Unit 4
- 394 Union Ave Unit 1
- 394 Union Ave Unit 3
- 609 Main St Unit 202
- 66 Lyford St
- 676 Main St Unit 2A
- 106 Messer St Unit 3
- 674 Main St Unit 2B
- 93 Baldwin St Unit 5
- 468 Union Ave
- 244 Province St
- 11 Lewis St
- 361 Court St
- 65 Provencal Rd Unit 306
- 65 Provencal Rd Unit 106
- 65 Provencal Rd
