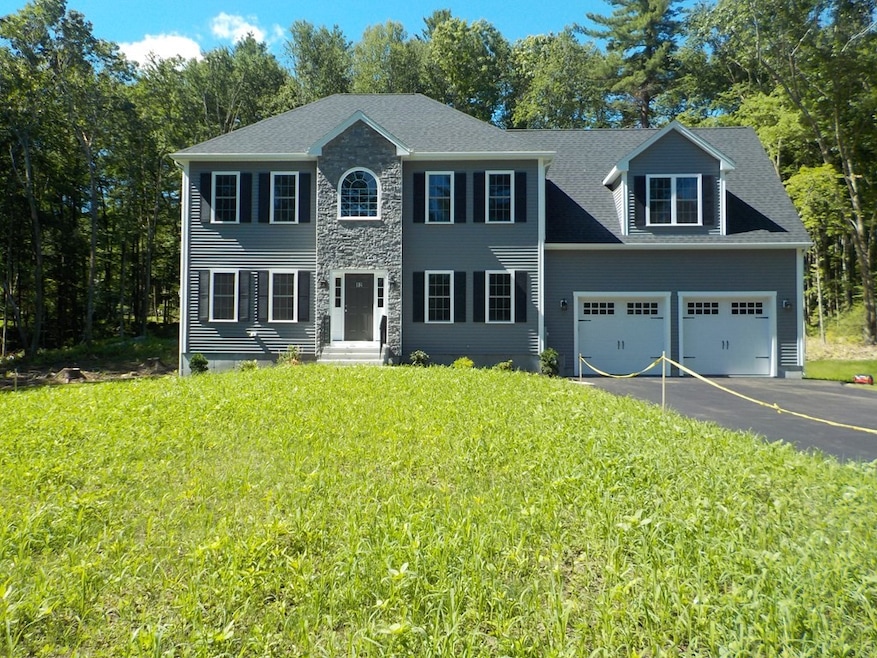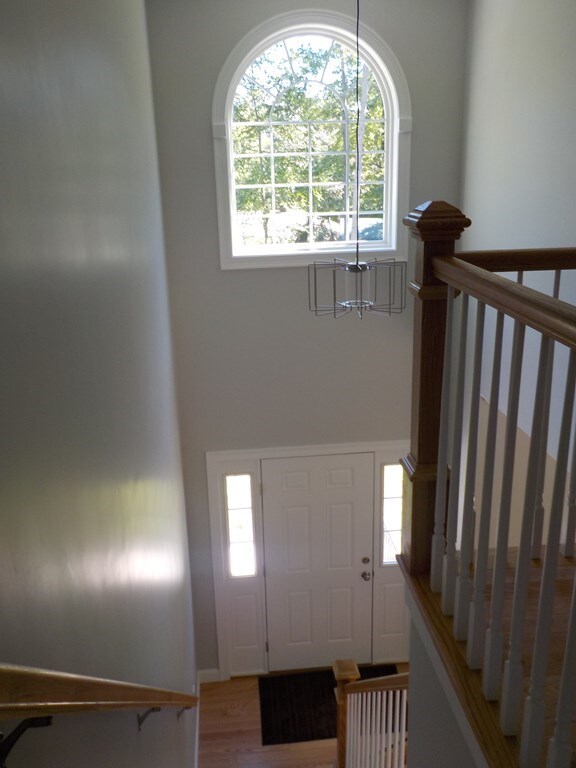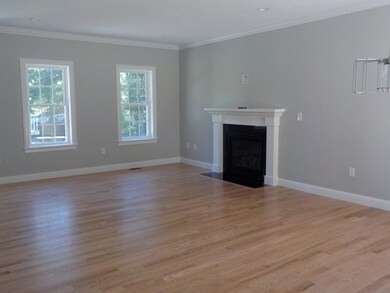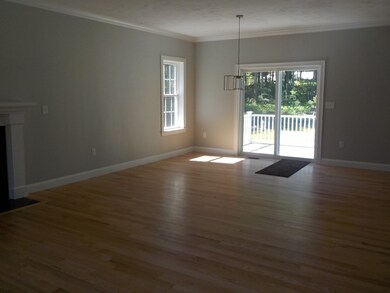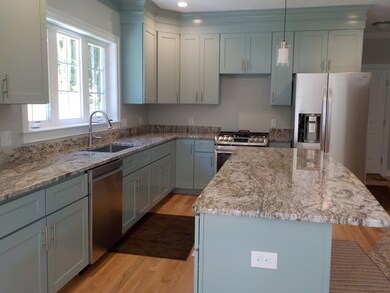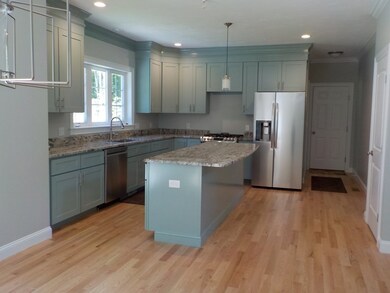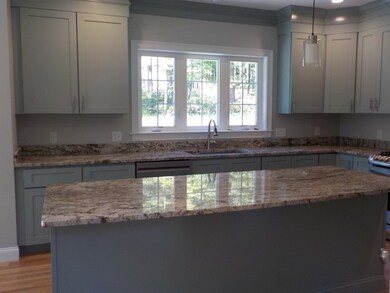
82 Sutton St Uxbridge, MA 01569
Highlights
- Golf Course Community
- Medical Services
- Colonial Architecture
- Community Stables
- 2.6 Acre Lot
- Deck
About This Home
As of July 2025New Construction. Local builder from the Valley for 40 years. Showings start 5/12 call for an appointment. Highest and best due Sat 5/15 by 10AM. Quality abounds in this stunning home with attention to detail. Open kitchen and living room great for your entertaining. Hardwoods throughout the first floor and stairs and upstairs hallway. Crown molding in living, dining, and kitchen. Upgraded Shaker kitchen cabinets. Granite in all baths and kitchen. Wainscoting in a dining room with crown molding. Tile in baths and laundry. Carpet in bedrooms, or you can upgrade to hardwood. Master bedroom as his and hers walk-in closets. Beautiful master bath with tiled shower. Second-floor laundry. Second-floor office. Beautiful stone on front center. 16 x 10 composite rear deck. Carpet allowance, also appliance and lighting allowance. High efficient hy-bred electric hot water heater with an estimated cost of 200.00 per year. Interior pictures are from a similar property.
Last Agent to Sell the Property
Century 21 Custom Home Realty Listed on: 05/10/2021
Home Details
Home Type
- Single Family
Est. Annual Taxes
- $98
Year Built
- Built in 2021
Parking
- 2 Car Attached Garage
- Driveway
- Open Parking
- Off-Street Parking
Home Design
- Colonial Architecture
- Frame Construction
- Shingle Roof
- Concrete Perimeter Foundation
Interior Spaces
- 2,440 Sq Ft Home
- Chair Railings
- Crown Molding
- Wainscoting
- Insulated Windows
- Sliding Doors
- Insulated Doors
- Family Room with Fireplace
- Dining Area
- Home Office
- Basement Fills Entire Space Under The House
- Laundry on upper level
Kitchen
- Kitchen Island
- Solid Surface Countertops
Flooring
- Wood
- Wall to Wall Carpet
- Ceramic Tile
Bedrooms and Bathrooms
- 4 Bedrooms
- Primary bedroom located on second floor
- Walk-In Closet
- Double Vanity
- Bathtub with Shower
- Separate Shower
- Linen Closet In Bathroom
Utilities
- Forced Air Heating and Cooling System
- 2 Cooling Zones
- 2 Heating Zones
- Heating System Uses Propane
- Private Water Source
- Electric Water Heater
- Private Sewer
Additional Features
- Deck
- 2.6 Acre Lot
- Property is near schools
Listing and Financial Details
- Assessor Parcel Number 5125101
Community Details
Amenities
- Medical Services
- Shops
- Coin Laundry
Recreation
- Golf Course Community
- Tennis Courts
- Community Stables
- Jogging Path
Similar Homes in Uxbridge, MA
Home Values in the Area
Average Home Value in this Area
Mortgage History
| Date | Status | Loan Amount | Loan Type |
|---|---|---|---|
| Closed | $50,000 | Stand Alone Refi Refinance Of Original Loan | |
| Closed | $540,000 | Purchase Money Mortgage |
Property History
| Date | Event | Price | Change | Sq Ft Price |
|---|---|---|---|---|
| 07/14/2025 07/14/25 | Sold | $780,000 | +4.1% | $311 / Sq Ft |
| 05/24/2025 05/24/25 | Pending | -- | -- | -- |
| 05/21/2025 05/21/25 | For Sale | $749,000 | +11.0% | $299 / Sq Ft |
| 06/30/2021 06/30/21 | Sold | $675,000 | +7.3% | $277 / Sq Ft |
| 05/16/2021 05/16/21 | Pending | -- | -- | -- |
| 05/10/2021 05/10/21 | For Sale | $629,000 | -- | $258 / Sq Ft |
Tax History Compared to Growth
Tax History
| Year | Tax Paid | Tax Assessment Tax Assessment Total Assessment is a certain percentage of the fair market value that is determined by local assessors to be the total taxable value of land and additions on the property. | Land | Improvement |
|---|---|---|---|---|
| 2025 | $98 | $743,700 | $160,900 | $582,800 |
| 2024 | $9,047 | $700,200 | $153,100 | $547,100 |
| 2023 | $8,650 | $620,100 | $131,900 | $488,200 |
| 2022 | $7,867 | $518,900 | $116,200 | $402,700 |
| 2021 | $1,800 | $113,800 | $113,800 | $0 |
Agents Affiliated with this Home
-
Bonieta Lach

Seller's Agent in 2025
Bonieta Lach
Pailin Realty
(978) 761-9662
2 in this area
54 Total Sales
-
Amber Martin
A
Buyer's Agent in 2025
Amber Martin
Lamacchia Realty, Inc.
(774) 813-7528
1 in this area
49 Total Sales
-
Priscilla Romasco Kryger

Seller's Agent in 2021
Priscilla Romasco Kryger
Century 21 Custom Home Realty
(508) 981-8837
32 in this area
67 Total Sales
Map
Source: MLS Property Information Network (MLS PIN)
MLS Number: 72828196
APN: UXBR M:011.0 B:3087 L:0000.0
- 1 Washington Ct Unit 1
- 0 Homestead Ave
- 259 Hartford Ave W
- 235 Rivulet St
- 91 Rivulet St
- 126 Elm St
- 133 Elm St
- 138 Elm St
- 129 Elm St Unit Lot 7
- 6 Elm St
- 29 Maple St Unit 2
- 7 Wall St
- 69 Rogerson Crossing Unit 69
- 131 Rogerson Crossing Unit 131
- 188 N Main St
- 153 Heritage Dr
- 2 Garden St
- 151 Heritage Dr Unit 151
- 91-93 School Park
- 219 Heritage Dr Unit 219
