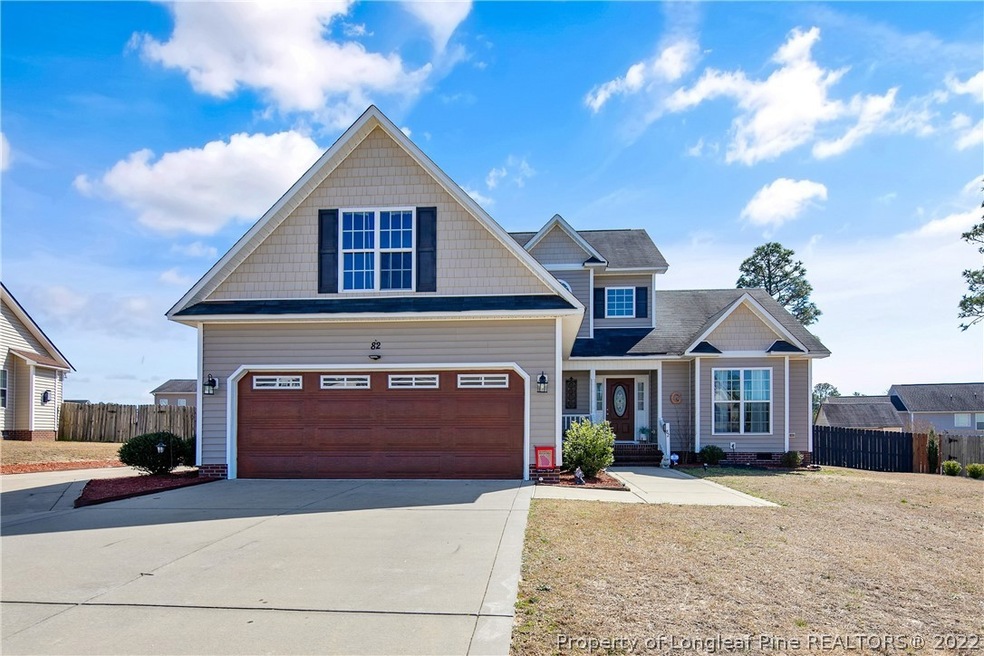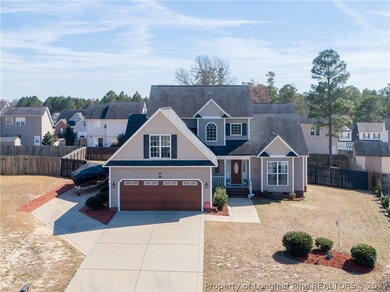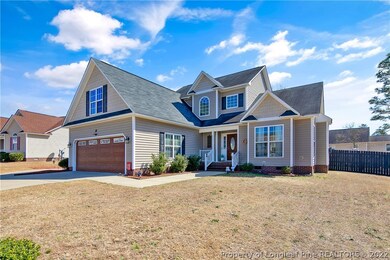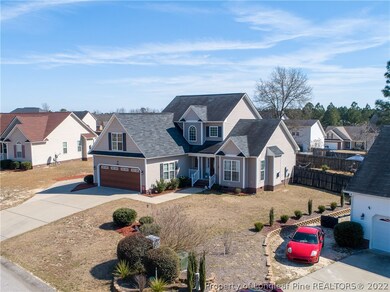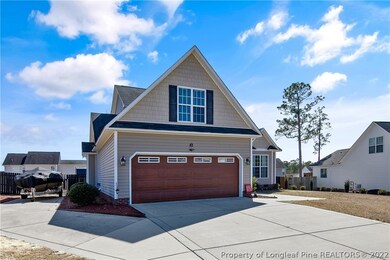
82 Swain St Spring Lake, NC 28390
Estimated Value: $283,000 - $310,818
Highlights
- Wood Flooring
- Formal Dining Room
- 2 Car Attached Garage
- Main Floor Primary Bedroom
- Cul-De-Sac
- Eat-In Kitchen
About This Home
As of April 2021Gorgeous property located in the Overhills Creek Subdivision, that leaves plenty of space for the entire family. The home has 3 Bedrooms and 2 Full Baths, with the primary bedroom and bath located on the first floor. The home is primed for those who love to engage indoors and out. Inside you will be greeted by an open family room that flows into the dinning room and then into the kitchen. Upstairs has the additional bedrooms and along with a large bonus room. As you arrive to the home you will notice the double car garage, along with an additional parking on the side of the home that's perfect for a boat, RV our an additional vehicle. The home is situated on approximately .30 of an acre, leaving plenty of space for backyard activities.
Home Details
Home Type
- Single Family
Est. Annual Taxes
- $1,750
Year Built
- Built in 2010
Lot Details
- 0.31 Acre Lot
- Cul-De-Sac
- Privacy Fence
- Back Yard Fenced
- Level Lot
- Cleared Lot
- Property is in good condition
- Zoning described as RA-20M - Residential/Agricultural
HOA Fees
- $12 Monthly HOA Fees
Parking
- 2 Car Attached Garage
Home Design
- Vinyl Siding
Interior Spaces
- 2,098 Sq Ft Home
- 2-Story Property
- Tray Ceiling
- Ceiling Fan
- Factory Built Fireplace
- Blinds
- Formal Dining Room
- Crawl Space
Kitchen
- Eat-In Kitchen
- Range
- Microwave
- Dishwasher
Flooring
- Wood
- Carpet
- Tile
- Vinyl
Bedrooms and Bathrooms
- 3 Bedrooms
- Primary Bedroom on Main
- Walk-In Closet
- Double Vanity
- Garden Bath
- Separate Shower
Laundry
- Laundry on main level
- Washer and Dryer Hookup
Home Security
- Storm Doors
- Fire and Smoke Detector
Outdoor Features
- Outdoor Storage
Schools
- Overhills Elementary School
- Overhills Middle School
- Overhills Senior High School
Utilities
- Central Air
- Heat Pump System
Community Details
- Overhills Creek HOA
- Overhills Creek Subdivision
Listing and Financial Details
- Assessor Parcel Number 01051403 0006 14
Ownership History
Purchase Details
Home Financials for this Owner
Home Financials are based on the most recent Mortgage that was taken out on this home.Purchase Details
Home Financials for this Owner
Home Financials are based on the most recent Mortgage that was taken out on this home.Similar Homes in Spring Lake, NC
Home Values in the Area
Average Home Value in this Area
Purchase History
| Date | Buyer | Sale Price | Title Company |
|---|---|---|---|
| Piller Jerelyn | $225,000 | None Available | |
| Gooden Reginald R | $187,000 | -- |
Mortgage History
| Date | Status | Borrower | Loan Amount |
|---|---|---|---|
| Open | Piller Jerelyn | $140,000 | |
| Previous Owner | Gooden Reginald R | $184,719 | |
| Previous Owner | Gooden Reginald R | $181,196 | |
| Previous Owner | Gooden Reginald R | $201,463 | |
| Previous Owner | Gooden Reginald R | $192,654 | |
| Previous Owner | Ashbrook Building Group Inc | $148,000 |
Property History
| Date | Event | Price | Change | Sq Ft Price |
|---|---|---|---|---|
| 04/07/2021 04/07/21 | Sold | $225,000 | +4.7% | $107 / Sq Ft |
| 03/15/2021 03/15/21 | Pending | -- | -- | -- |
| 03/12/2021 03/12/21 | For Sale | $215,000 | 0.0% | $102 / Sq Ft |
| 10/03/2017 10/03/17 | Rented | -- | -- | -- |
| 09/03/2017 09/03/17 | Under Contract | -- | -- | -- |
| 08/02/2017 08/02/17 | For Rent | -- | -- | -- |
Tax History Compared to Growth
Tax History
| Year | Tax Paid | Tax Assessment Tax Assessment Total Assessment is a certain percentage of the fair market value that is determined by local assessors to be the total taxable value of land and additions on the property. | Land | Improvement |
|---|---|---|---|---|
| 2024 | $1,750 | $237,468 | $0 | $0 |
| 2023 | $1,750 | $237,468 | $0 | $0 |
| 2022 | $1,573 | $237,468 | $0 | $0 |
| 2021 | $1,573 | $173,040 | $0 | $0 |
| 2020 | $1,186 | $173,040 | $0 | $0 |
| 2019 | $1,558 | $173,040 | $0 | $0 |
| 2018 | $1,558 | $173,040 | $0 | $0 |
| 2017 | $1,558 | $173,040 | $0 | $0 |
| 2016 | $1,590 | $176,700 | $0 | $0 |
| 2015 | -- | $176,700 | $0 | $0 |
| 2014 | -- | $176,700 | $0 | $0 |
Agents Affiliated with this Home
-
Eric Anderson

Seller's Agent in 2021
Eric Anderson
EXP REALTY LLC
(910) 797-3260
5 in this area
97 Total Sales
-
ANDERSON/RICHARD REALTY GROUP
A
Seller Co-Listing Agent in 2021
ANDERSON/RICHARD REALTY GROUP
EXP REALTY LLC
(919) 439-9707
4 in this area
41 Total Sales
-
WAYNE WHEELER
W
Buyer's Agent in 2021
WAYNE WHEELER
REALTY ONE GROUP LIBERTY
(910) 286-4907
19 in this area
67 Total Sales
-
D
Seller's Agent in 2017
DIANE CANNELLA
BILLMARK PROPERTIES
Map
Source: Longleaf Pine REALTORS®
MLS Number: 652345
APN: 01051403 0006 14
- 82 Swain St
- 66 Swain St
- 142 Caldwell St
- 89 Rockingham St
- 111 Rockingham St
- 67 Rockingham St
- 0 Swain St Unit 536871
- 0 Swain St Unit 536872
- 50 Swain St
- 131 Rockingham (L517) St
- 71 Swain St
- 95 Swain St
- 132 Swain St
- 131 Rockingham St
- 47 Rockingham St
- 149 Caldwell St
- 51 Swain St
- 572 Rockingham St
- 32 Swain St
- 37 Rockingham St
