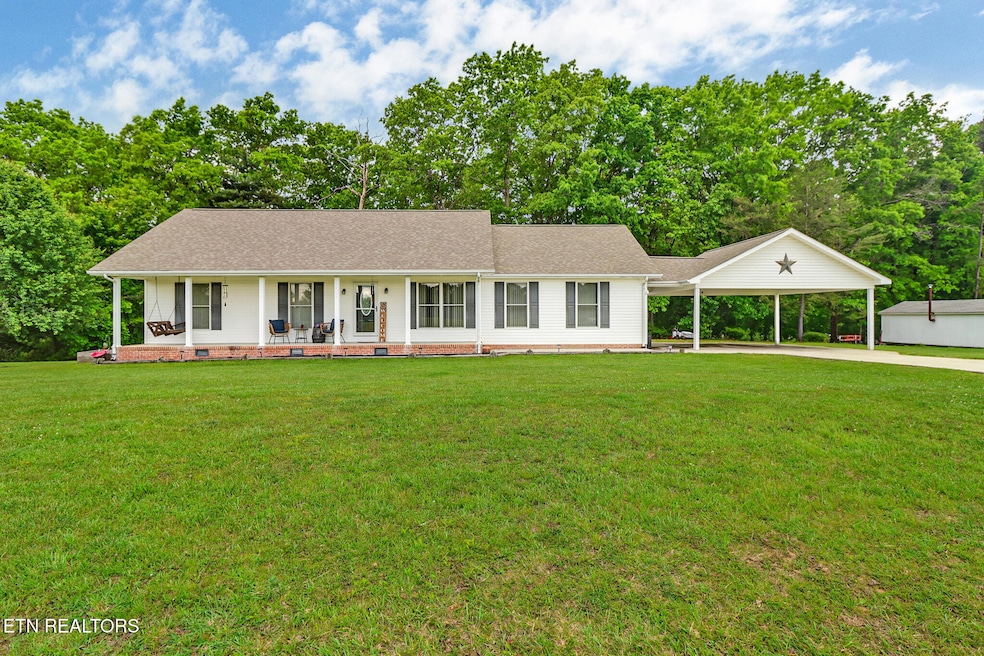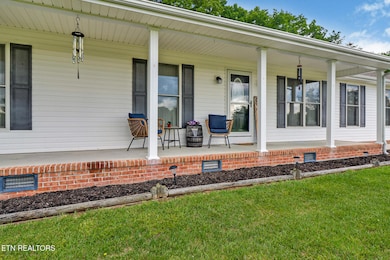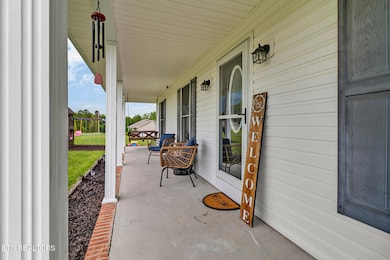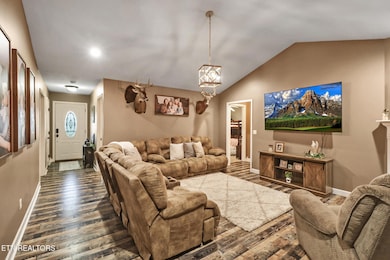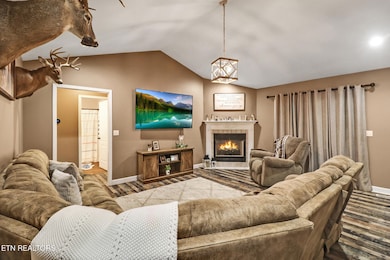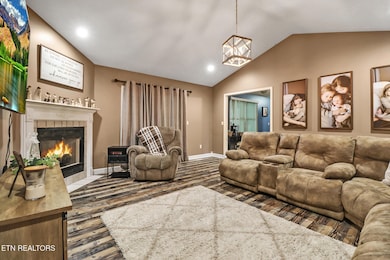
82 Tower Way Allardt, TN 38504
Estimated payment $1,719/month
Highlights
- Countryside Views
- Cathedral Ceiling
- Bonus Room
- Traditional Architecture
- 2 Fireplaces
- No HOA
About This Home
Fabulous 3 bedroom 2 bath home located in a beautiful neighborhood just outside of Jamestown in Allardt, Plenty of room to roam in this house!!! Spacious living room with a gas fireplace, custom kitchen cabinets with a wet island, cathedral ceilings, formal dining room, a nice office or could possibly be a #4 bedroom, a huge den/man cave that also has a gas fireplace-perfect for entertaining a large family or guest, covered front and back porches, 2 car attached carport, chain link fenced in back yard perfect for your kids and/or pets, this is a great home and priced to sell!!!! Buyer to verify all information and measurements in order to make an informed offer.
Home Details
Home Type
- Single Family
Est. Annual Taxes
- $754
Year Built
- Built in 2002
Lot Details
- 0.76 Acre Lot
- Chain Link Fence
- Level Lot
Home Design
- Traditional Architecture
- Block Foundation
- Slab Foundation
- Vinyl Siding
Interior Spaces
- 2,098 Sq Ft Home
- Wired For Data
- Cathedral Ceiling
- 2 Fireplaces
- Gas Log Fireplace
- Vinyl Clad Windows
- Formal Dining Room
- Home Office
- Bonus Room
- Storage
- Laundry Room
- Countryside Views
- Crawl Space
- Fire and Smoke Detector
Kitchen
- Dishwasher
- Kitchen Island
Flooring
- Carpet
- Laminate
- Tile
Bedrooms and Bathrooms
- 3 Bedrooms
- Walk-In Closet
- 2 Full Bathrooms
Parking
- Attached Garage
- 2 Carport Spaces
Outdoor Features
- Covered patio or porch
Schools
- Allardt Elementary School
- Alvin C. York Institute High School
Utilities
- Zoned Heating and Cooling System
- Heating System Uses Natural Gas
- Septic Tank
Community Details
- No Home Owners Association
- Tower Place Sub Subdivision
Listing and Financial Details
- Assessor Parcel Number 086 092.20
Map
Home Values in the Area
Average Home Value in this Area
Tax History
| Year | Tax Paid | Tax Assessment Tax Assessment Total Assessment is a certain percentage of the fair market value that is determined by local assessors to be the total taxable value of land and additions on the property. | Land | Improvement |
|---|---|---|---|---|
| 2024 | -- | $55,825 | $2,825 | $53,000 |
| 2023 | $754 | $55,825 | $2,825 | $53,000 |
| 2022 | $649 | $34,000 | $2,150 | $31,850 |
| 2021 | $649 | $34,000 | $2,150 | $31,850 |
| 2020 | $649 | $34,000 | $2,150 | $31,850 |
| 2019 | $649 | $34,000 | $2,150 | $31,850 |
| 2018 | $649 | $34,000 | $2,150 | $31,850 |
| 2017 | $647 | $32,600 | $1,825 | $30,775 |
| 2016 | $647 | $32,600 | $1,825 | $30,775 |
| 2015 | $616 | $31,033 | $0 | $0 |
| 2014 | $616 | $31,033 | $0 | $0 |
Property History
| Date | Event | Price | Change | Sq Ft Price |
|---|---|---|---|---|
| 07/02/2025 07/02/25 | Pending | -- | -- | -- |
| 05/15/2025 05/15/25 | For Sale | $299,900 | -- | $143 / Sq Ft |
Purchase History
| Date | Type | Sale Price | Title Company |
|---|---|---|---|
| Warranty Deed | $140,000 | None Available | |
| Warranty Deed | $90,000 | -- | |
| Warranty Deed | $6,000 | -- |
Mortgage History
| Date | Status | Loan Amount | Loan Type |
|---|---|---|---|
| Open | $129,000 | New Conventional | |
| Closed | $133,000 | New Conventional |
About the Listing Agent
Todd's Other Listings
Source: East Tennessee REALTORS® MLS
MLS Number: 1301111
APN: 086-092.20
