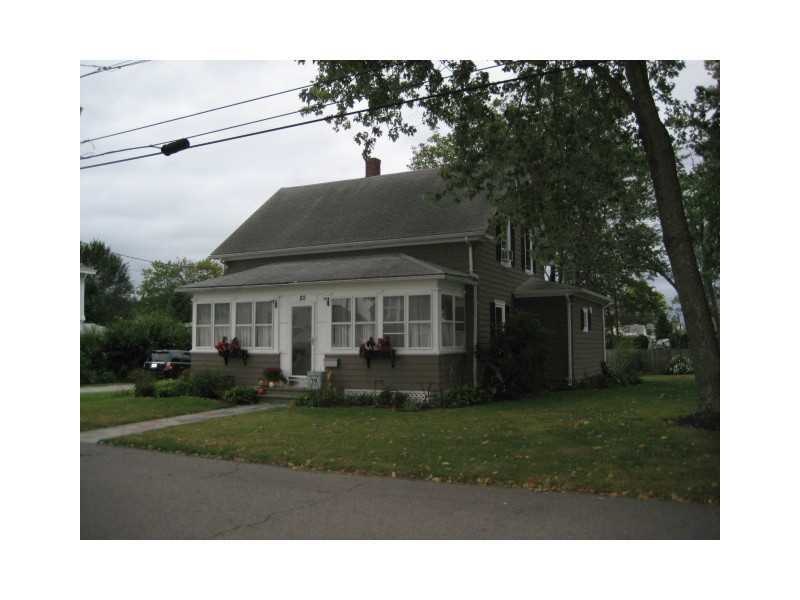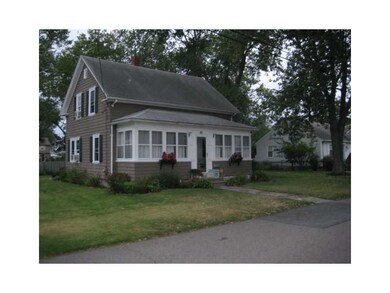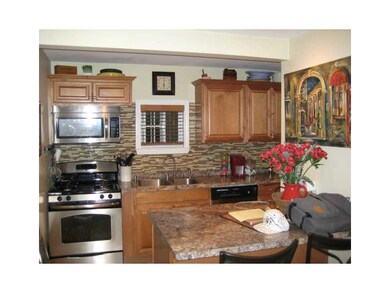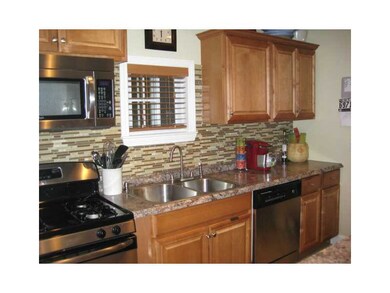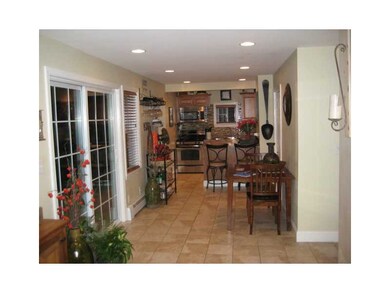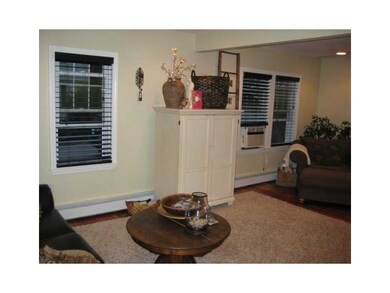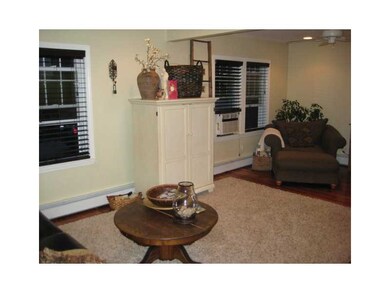
82 Vaughn Ave Warwick, RI 02886
Greenwood NeighborhoodHighlights
- Water Access
- Wood Flooring
- Thermal Windows
- Colonial Architecture
- 2 Car Detached Garage
- Porch
About This Home
As of September 2019Greenwood Proper Colonial features updates throughout including kitchen, bathrooms, heating system, windows, hardwoods, carpets, walls and paint. Double lot with 2 car garage and large yard with patio. Close to all amenities, school and highway!
Last Agent to Sell the Property
RE/MAX Results License #REB.0017158 Listed on: 09/28/2015

Home Details
Home Type
- Single Family
Est. Annual Taxes
- $3,594
Year Built
- Built in 1915
Parking
- 2 Car Detached Garage
- Driveway
Home Design
- Colonial Architecture
- Combination Foundation
- Stone Foundation
- Shingle Siding
- Plaster
Interior Spaces
- 1,355 Sq Ft Home
- 2-Story Property
- Thermal Windows
Kitchen
- Oven
- Range
- Disposal
Flooring
- Wood
- Carpet
Bedrooms and Bathrooms
- 3 Bedrooms
Laundry
- Dryer
- Washer
Unfinished Basement
- Basement Fills Entire Space Under The House
- Interior and Exterior Basement Entry
Outdoor Features
- Water Access
- Walking Distance to Water
- Screened Patio
- Porch
Utilities
- Cooling Available
- Heating System Uses Gas
- Baseboard Heating
- Heating System Uses Steam
- 100 Amp Service
- Gas Water Heater
- Cable TV Available
Additional Features
- 0.3 Acre Lot
- Property near a hospital
Listing and Financial Details
- Tax Lot 168
- Assessor Parcel Number 82VAUGHNAVWARW
Community Details
Overview
- Greenwood Proper Subdivision
Amenities
- Shops
- Public Transportation
Ownership History
Purchase Details
Home Financials for this Owner
Home Financials are based on the most recent Mortgage that was taken out on this home.Purchase Details
Home Financials for this Owner
Home Financials are based on the most recent Mortgage that was taken out on this home.Purchase Details
Similar Homes in Warwick, RI
Home Values in the Area
Average Home Value in this Area
Purchase History
| Date | Type | Sale Price | Title Company |
|---|---|---|---|
| Warranty Deed | $282,000 | -- | |
| Warranty Deed | $249,000 | -- | |
| Warranty Deed | $115,000 | -- |
Mortgage History
| Date | Status | Loan Amount | Loan Type |
|---|---|---|---|
| Open | $100,000 | New Conventional | |
| Previous Owner | $241,530 | New Conventional |
Property History
| Date | Event | Price | Change | Sq Ft Price |
|---|---|---|---|---|
| 09/30/2019 09/30/19 | Sold | $282,000 | -6.0% | $208 / Sq Ft |
| 08/31/2019 08/31/19 | Pending | -- | -- | -- |
| 05/17/2019 05/17/19 | For Sale | $300,000 | +20.5% | $221 / Sq Ft |
| 02/09/2016 02/09/16 | Sold | $249,000 | -3.9% | $184 / Sq Ft |
| 01/10/2016 01/10/16 | Pending | -- | -- | -- |
| 09/28/2015 09/28/15 | For Sale | $259,000 | -- | $191 / Sq Ft |
Tax History Compared to Growth
Tax History
| Year | Tax Paid | Tax Assessment Tax Assessment Total Assessment is a certain percentage of the fair market value that is determined by local assessors to be the total taxable value of land and additions on the property. | Land | Improvement |
|---|---|---|---|---|
| 2024 | $4,374 | $302,300 | $125,900 | $176,400 |
| 2023 | $4,290 | $302,300 | $125,900 | $176,400 |
| 2022 | $4,441 | $237,100 | $100,100 | $137,000 |
| 2021 | $4,441 | $237,100 | $100,100 | $137,000 |
| 2020 | $4,441 | $237,100 | $100,100 | $137,000 |
| 2019 | $4,441 | $237,100 | $100,100 | $137,000 |
| 2018 | $3,716 | $183,600 | $93,200 | $90,400 |
| 2017 | $3,716 | $183,600 | $93,200 | $90,400 |
| 2016 | $3,716 | $183,600 | $93,200 | $90,400 |
| 2015 | $3,594 | $173,200 | $90,000 | $83,200 |
| 2014 | $3,474 | $173,200 | $90,000 | $83,200 |
| 2013 | $3,428 | $173,200 | $90,000 | $83,200 |
Agents Affiliated with this Home
-
Matt Phipps

Seller's Agent in 2019
Matt Phipps
Compass / Lila Delman Compass
(401) 640-0071
10 in this area
318 Total Sales
-
Gayle Moone

Buyer's Agent in 2019
Gayle Moone
Real Estate Masters, Inc.
(401) 447-6587
4 in this area
36 Total Sales
-
Melanie Rose Quirk

Seller's Agent in 2016
Melanie Rose Quirk
RE/MAX Results
(401) 474-3169
5 in this area
138 Total Sales
Map
Source: State-Wide MLS
MLS Number: 1108960
APN: WARW-000267-000168-000000
- 83 Myrtle Ave
- 48 Natick Ave
- 72 Greenwood Ave
- 199 Vaughn Ave
- 243 Gorton Lake Blvd
- 154 Chapmans Ave
- 101 Chapmans Ave
- 46 Freeman St
- 253 Chapmans Ave
- 95 George Arden Ave
- 1282 Greenwich Ave
- 881 Greenwich Ave Unit A1
- 88 Spruce St
- 357 Chapmans Ave
- 25 Caverly St
- 19 Irondale St
- 32 Red Maple Ln
- 50 Red Maple Ln
- 35 Red Maple Ln
- 44 Red Maple Ln
