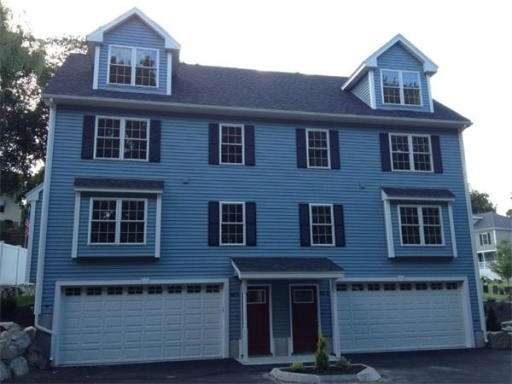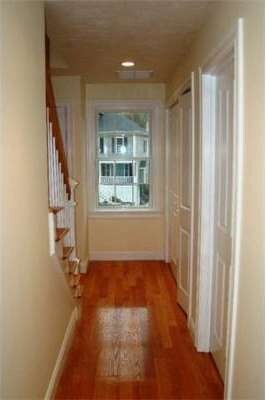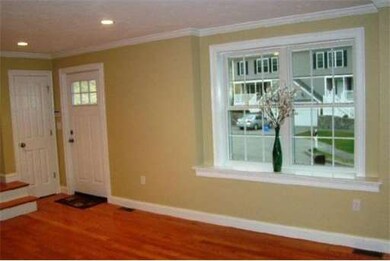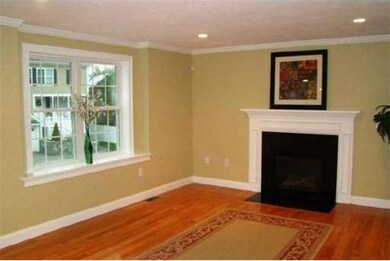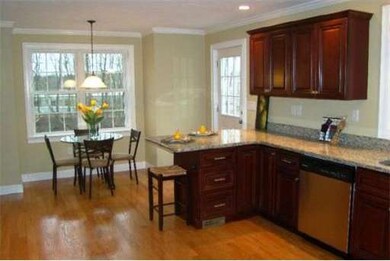
82 Vernon St Unit 2 Wakefield, MA 01880
Lakeside NeighborhoodAbout This Home
As of October 2020Exceptional New Construction.....To be completed by November 2013....Beautiful Duplex Style Townhouse 3 Bedroom, 2.5 Bath with Custom Kitchen and upgraded Interior Finishes including Crown Moldings, Granite Counter Tops, Stainless Steel Appliances, Tile baths & Laundry, Hardwood Floors, Gas utilities, 2 Zone central HVAC, energy efficient construction, 2 car garage, Security System, Private Patio.....Sample Photos Included....NO CONDO FEES!!
Property Details
Home Type
Condominium
Est. Annual Taxes
$7,843
Year Built
2013
Lot Details
0
Listing Details
- Unit Level: 1
- Unit Placement: Street, End, Walkout
- Special Features: NewHome
- Property Sub Type: Condos
- Year Built: 2013
Interior Features
- Has Basement: Yes
- Fireplaces: 1
- Primary Bathroom: Yes
- Number of Rooms: 6
- Amenities: Public Transportation, Shopping, Walk/Jog Trails, Golf Course, Bike Path, Highway Access, Public School
- Electric: 200 Amps
- Energy: Insulated Windows, Insulated Doors, Prog. Thermostat
- Flooring: Wall to Wall Carpet, Hardwood
- Insulation: Full, Fiberglass, Blown In, Fiberglass - Batts
- Interior Amenities: Security System, Cable Available, Finish - Cement Plaster
- Bedroom 2: Second Floor, 14X14
- Bedroom 3: Second Floor, 11X13
- Bathroom #1: First Floor, 5X7
- Bathroom #2: Second Floor, 9X11
- Bathroom #3: Third Floor, 9X8
- Kitchen: First Floor, 14X13
- Laundry Room: Second Floor, 4X8
- Living Room: First Floor, 14X20
- Master Bedroom: Third Floor, 22X27
- Master Bedroom Description: Closet - Walk-in, Closet/Cabinets - Custom Built, Flooring - Wall to Wall Carpet
- Dining Room: First Floor, 13X9
Exterior Features
- Construction: Frame, Conventional (2x4-2x6)
- Exterior: Vinyl
- Exterior Unit Features: Patio, Fenced Yard, Gutters, Professional Landscaping, Stone Wall
Garage/Parking
- Garage Parking: Under, Garage Door Opener, Heated, Storage, Insulated
- Garage Spaces: 2
- Parking: Off-Street, Deeded, Guest, Paved Driveway
- Parking Spaces: 2
Utilities
- Cooling Zones: 2
- Heat Zones: 2
- Hot Water: Natural Gas
- Utility Connections: for Gas Range, for Gas Oven, for Electric Dryer, Washer Hookup, Icemaker Connection
Condo/Co-op/Association
- Pets Allowed: Yes
- No Units: 2
- Unit Building: 2
Ownership History
Purchase Details
Home Financials for this Owner
Home Financials are based on the most recent Mortgage that was taken out on this home.Purchase Details
Purchase Details
Home Financials for this Owner
Home Financials are based on the most recent Mortgage that was taken out on this home.Similar Homes in Wakefield, MA
Home Values in the Area
Average Home Value in this Area
Purchase History
| Date | Type | Sale Price | Title Company |
|---|---|---|---|
| Fiduciary Deed | $560,000 | None Available | |
| Not Resolvable | $440,000 | -- | |
| Deed | $439,990 | -- |
Mortgage History
| Date | Status | Loan Amount | Loan Type |
|---|---|---|---|
| Open | $532,000 | Stand Alone Refi Refinance Of Original Loan | |
| Closed | $532,000 | New Conventional | |
| Previous Owner | $263,994 | New Conventional |
Property History
| Date | Event | Price | Change | Sq Ft Price |
|---|---|---|---|---|
| 10/29/2020 10/29/20 | Sold | $560,000 | -3.4% | $253 / Sq Ft |
| 08/21/2020 08/21/20 | Pending | -- | -- | -- |
| 07/22/2020 07/22/20 | For Sale | $579,900 | 0.0% | $262 / Sq Ft |
| 07/10/2020 07/10/20 | Pending | -- | -- | -- |
| 06/11/2020 06/11/20 | For Sale | $579,900 | +31.8% | $262 / Sq Ft |
| 02/14/2014 02/14/14 | Sold | $439,990 | 0.0% | $199 / Sq Ft |
| 01/14/2014 01/14/14 | Off Market | $439,990 | -- | -- |
| 10/17/2013 10/17/13 | Price Changed | $439,990 | +2.3% | $199 / Sq Ft |
| 10/10/2013 10/10/13 | For Sale | $429,990 | -2.3% | $194 / Sq Ft |
| 10/02/2013 10/02/13 | Off Market | $439,990 | -- | -- |
| 09/13/2013 09/13/13 | For Sale | $429,990 | -- | $194 / Sq Ft |
Tax History Compared to Growth
Tax History
| Year | Tax Paid | Tax Assessment Tax Assessment Total Assessment is a certain percentage of the fair market value that is determined by local assessors to be the total taxable value of land and additions on the property. | Land | Improvement |
|---|---|---|---|---|
| 2025 | $7,843 | $691,000 | $0 | $691,000 |
| 2024 | $7,342 | $652,600 | $0 | $652,600 |
| 2023 | $7,430 | $633,400 | $0 | $633,400 |
| 2022 | $6,916 | $561,400 | $0 | $561,400 |
| 2021 | $7,102 | $557,900 | $0 | $557,900 |
| 2020 | $7,013 | $549,200 | $0 | $549,200 |
| 2019 | $6,657 | $518,900 | $0 | $518,900 |
| 2018 | $5,601 | $432,500 | $0 | $432,500 |
| 2017 | $5,635 | $432,500 | $0 | $432,500 |
| 2016 | $5,635 | $417,700 | $0 | $417,700 |
| 2015 | $5,519 | $409,400 | $0 | $409,400 |
| 2014 | $4,178 | $326,900 | $0 | $326,900 |
Agents Affiliated with this Home
-
T
Seller's Agent in 2020
The Apex Team
Apex Realty Group, LLC
(978) 276-3333
2 in this area
112 Total Sales
-
A
Buyer's Agent in 2020
Anthony Castellano
Lamacchia Realty, Inc.
-

Seller's Agent in 2014
Jason Saphire
Saphire Hospitality, Inc.
(877) 249-5478
1,250 Total Sales
-

Buyer's Agent in 2014
Donna DeCrescente
RE/MAX
(617) 335-3226
22 Total Sales
Map
Source: MLS Property Information Network (MLS PIN)
MLS Number: 71583310
APN: WAKE-000017-000116-001272
- 39 Pleasant St
- 107 Vernon St Unit D
- 10 4th St
- 234 Water St Unit 301
- 234 Water St Unit 101
- 10 Wakefield Ave Unit A
- 20 Lawrence St Unit 3
- 10 Foster St Unit 405
- 63 Richardson St
- 13 Chestnut St
- 13 Chestnut St Unit 2
- 13 Chestnut St Unit 1
- 20 Curtis St
- 16 Richardson St Unit C
- 5 Bateman Ct Unit 1-A
- 115 Albion St Unit 4
- 62 Foundry St Unit 215
- 62 Foundry St Unit 207
- 62 Foundry St Unit 216
- 62 Foundry St Unit 208
