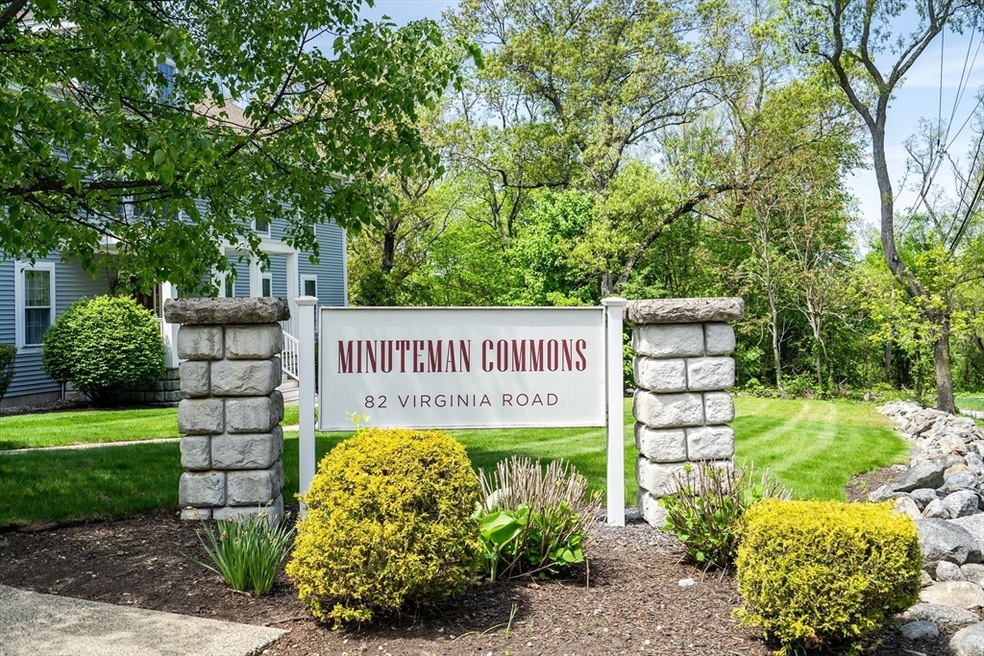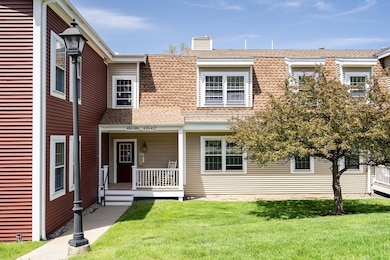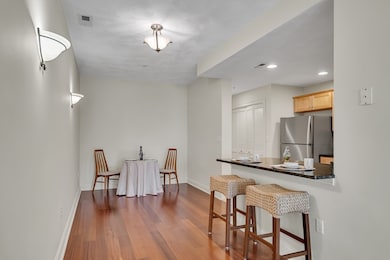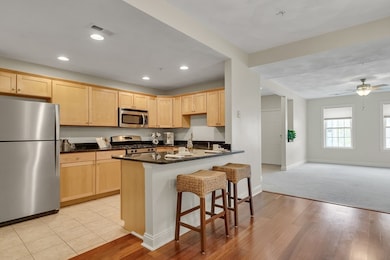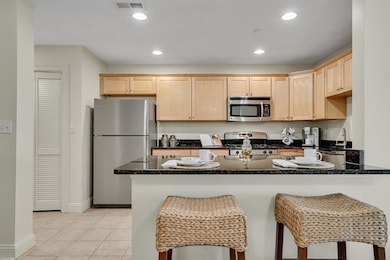82 Virginia Rd Unit 405 Lincoln, MA 01773
Estimated payment $3,637/month
Highlights
- Golf Course Community
- Medical Services
- 3.65 Acre Lot
- Fitness Center
- Senior Community
- Open Floorplan
About This Home
Longing for a simpler lifestyle? Then check out this rarely available unit at Minuteman Commons, a 32-unit 55+ Adult community in Lincoln, surrounded by woods and trails, but located within minutes of I-95, 2 train stations and quality shopping and dining in nearby Concord, Lexington, Bedford and Burlington! This sunny garden style end unit with 2 bedrooms and 2 full baths, features an open concept living room with gas fireplace, a dining room with cherry floors, a kitchen with breakfast bar, granite counters, Maple cabinets, gas stove and stainless-steel appliances. A full-size washer & dryer are just steps away. The primary suite has a walk-in closet and ensuite bathroom, with double vanity and over-sized walk-in shower. The hall bath has a soaking tub. Ceiling fans add energy efficiency to the gas forced air heat and central air. The elevator takes you to your deeded garage and locked storage room, the fitness center and Community room and additional off street and guest parking.
Property Details
Home Type
- Condominium
Est. Annual Taxes
- $5,147
Year Built
- Built in 2006
Lot Details
- Near Conservation Area
- End Unit
- Two or More Common Walls
- Landscaped Professionally
HOA Fees
- $750 Monthly HOA Fees
Parking
- 1 Car Attached Garage
- Tuck Under Parking
- Garage Door Opener
- Guest Parking
- Open Parking
- Off-Street Parking
- Deeded Parking
Home Design
- Garden Home
- Frame Construction
- Shingle Roof
Interior Spaces
- 1,250 Sq Ft Home
- 1-Story Property
- Open Floorplan
- Ceiling Fan
- Recessed Lighting
- Decorative Lighting
- Light Fixtures
- Insulated Windows
- Entrance Foyer
- Living Room with Fireplace
- Exterior Basement Entry
Kitchen
- Breakfast Bar
- Stove
- Range
- Microwave
- Dishwasher
- Stainless Steel Appliances
- Solid Surface Countertops
Flooring
- Wood
- Wall to Wall Carpet
- Ceramic Tile
Bedrooms and Bathrooms
- 2 Bedrooms
- Dual Closets
- Walk-In Closet
- 2 Full Bathrooms
- Dual Vanity Sinks in Primary Bathroom
- Bathtub with Shower
- Separate Shower
Laundry
- Laundry on main level
- Dryer
- Washer
Location
- Property is near public transit
- Property is near schools
Schools
- Lincoln Elementary And Middle School
- Lincoln/Sudbury High School
Utilities
- Forced Air Heating and Cooling System
- 1 Cooling Zone
- 1 Heating Zone
- Heating System Uses Natural Gas
- 200+ Amp Service
- Private Sewer
- High Speed Internet
- Cable TV Available
Additional Features
- Energy-Efficient Thermostat
- Gazebo
Listing and Financial Details
- Assessor Parcel Number 4651833
Community Details
Overview
- Senior Community
- Association fees include insurance, maintenance structure, road maintenance, ground maintenance, snow removal, trash
- 32 Units
- Low-Rise Condominium
- Minuteman Commons Condominiums Community
Amenities
- Medical Services
- Common Area
- Shops
- Clubhouse
- Elevator
- Community Storage Space
Recreation
- Golf Course Community
- Fitness Center
- Park
- Jogging Path
- Bike Trail
Pet Policy
- Call for details about the types of pets allowed
Map
Home Values in the Area
Average Home Value in this Area
Tax History
| Year | Tax Paid | Tax Assessment Tax Assessment Total Assessment is a certain percentage of the fair market value that is determined by local assessors to be the total taxable value of land and additions on the property. | Land | Improvement |
|---|---|---|---|---|
| 2025 | $51 | $401,800 | $0 | $401,800 |
| 2024 | $5,210 | $404,200 | $0 | $404,200 |
| 2023 | $5,581 | $400,900 | $0 | $400,900 |
| 2022 | $5,951 | $398,600 | $0 | $398,600 |
| 2021 | $6,109 | $393,600 | $0 | $393,600 |
| 2020 | $5,431 | $353,600 | $0 | $353,600 |
| 2019 | $8,731 | $332,800 | $0 | $332,800 |
| 2018 | $4,526 | $332,800 | $0 | $332,800 |
| 2017 | $4,189 | $305,800 | $0 | $305,800 |
| 2016 | $4,194 | $299,800 | $0 | $299,800 |
| 2015 | $4,030 | $284,800 | $0 | $284,800 |
| 2014 | $4,018 | $278,800 | $0 | $278,800 |
Property History
| Date | Event | Price | Change | Sq Ft Price |
|---|---|---|---|---|
| 05/26/2025 05/26/25 | Pending | -- | -- | -- |
| 05/16/2025 05/16/25 | For Sale | $439,000 | +3.3% | $351 / Sq Ft |
| 07/18/2019 07/18/19 | Sold | $425,000 | +0.5% | $333 / Sq Ft |
| 06/05/2019 06/05/19 | Pending | -- | -- | -- |
| 05/29/2019 05/29/19 | For Sale | $423,000 | -- | $332 / Sq Ft |
Purchase History
| Date | Type | Sale Price | Title Company |
|---|---|---|---|
| Not Resolvable | $425,000 | -- | |
| Deed | -- | -- | |
| Deed | $295,000 | -- |
Mortgage History
| Date | Status | Loan Amount | Loan Type |
|---|---|---|---|
| Previous Owner | $180,000 | Purchase Money Mortgage |
Source: MLS Property Information Network (MLS PIN)
MLS Number: 73376528
APN: LINC-000103-000000-000003-B000000-405
- 75 Kelly Ave
- 15 Sunnyside Ln
- 12 Sunnyside Ln
- 9 Silver Birch Ln
- 128 Kenney Ln
- 15 Juniper Ridge Rd
- 91 Virginia Rd
- 23 Kendall Ct Unit 23
- 472 Old Bedford Rd Unit 472
- 22 Hatch Farm Ln
- 430 Old Bedford Rd
- 15 Edmonds Rd
- 423 Cambridge Turnpike
- 67 Butternut Cir
- 18 Eliot Rd Unit 20
- 20 Eliot Rd
- 48 Bedford Rd
- 565 Bedford St
- 145 Minuteman Dr
- 35 Glenridge Dr
