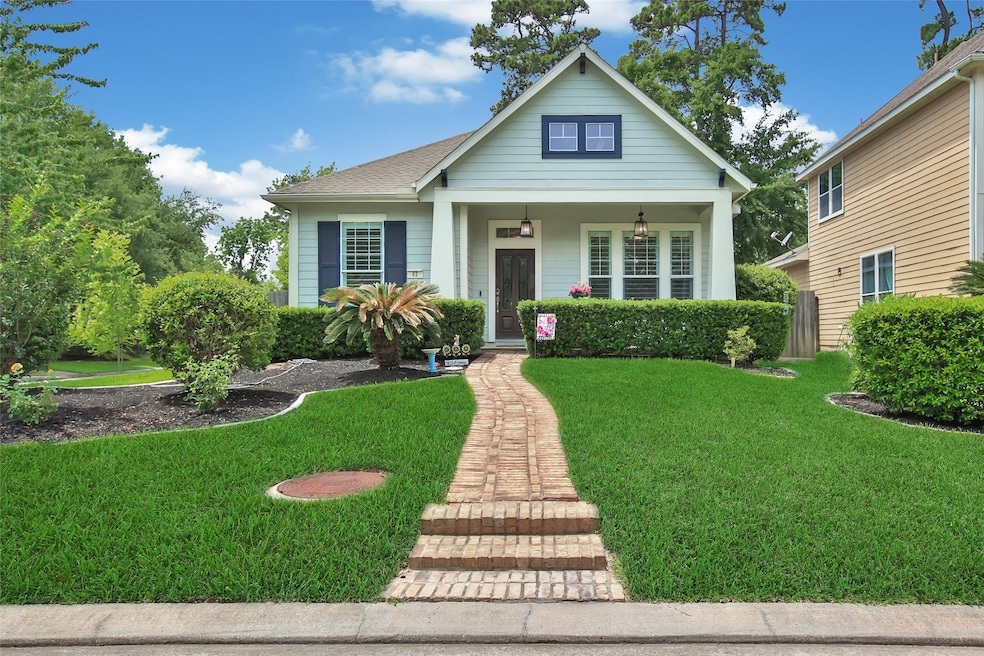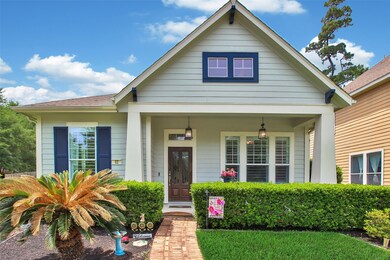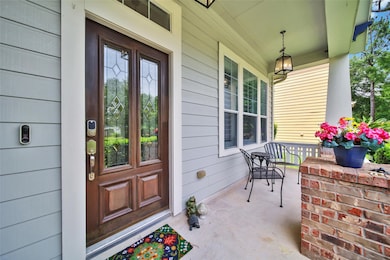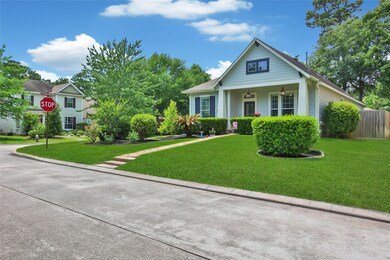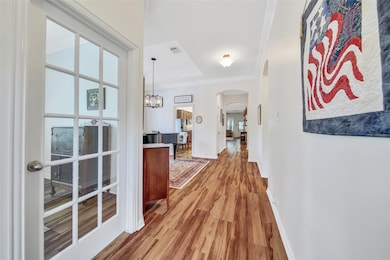
82 Whetstone Ridge Way Spring, TX 77382
Sterling Ridge NeighborhoodEstimated payment $2,914/month
Highlights
- Craftsman Architecture
- Corner Lot
- 2 Car Detached Garage
- Deretchin Elementary School Rated A
- Breakfast Room
- Family Room Off Kitchen
About This Home
Welcome to 82 Whetstone Ridge Way. This charming home offers a perfect blend of comfort and convenience. Situated in a sought-after location, it provides easy access to schools, parks, and local amenities. The spacious floor plan features a living room and two flex rooms, ideal for entertaining or relaxing with loved ones. The large primary bedroom is a true retreat, offering ample space, natural light, and a private en-suite bathroom. Outside, the backyard boasts a spacious covered patio, perfect for outdoor dining, relaxation, or entertaining guests. Whether you're hosting guests or enjoying quiet sunsets, this home caters to all your needs. Don't miss the opportunity to call this place "home" today!
Last Listed By
Keller Williams Realty The Woodlands License #0672766 Listed on: 05/15/2025

Home Details
Home Type
- Single Family
Est. Annual Taxes
- $7,646
Year Built
- Built in 2007
Lot Details
- 8,350 Sq Ft Lot
- Southeast Facing Home
- Corner Lot
Parking
- 2 Car Detached Garage
Home Design
- Craftsman Architecture
- Slab Foundation
- Composition Roof
- Cement Siding
Interior Spaces
- 1,968 Sq Ft Home
- 1-Story Property
- Entrance Foyer
- Family Room Off Kitchen
- Living Room
- Breakfast Room
- Dining Room
- Electric Dryer Hookup
Kitchen
- Breakfast Bar
- Gas Oven
- Gas Range
- Microwave
- Dishwasher
- Kitchen Island
- Pots and Pans Drawers
- Disposal
Bedrooms and Bathrooms
- 3 Bedrooms
- 2 Full Bathrooms
- Double Vanity
- Dual Sinks
- Bathtub with Shower
Schools
- Deretchin Elementary School
- Mccullough Junior High School
- The Woodlands High School
Utilities
- Central Heating and Cooling System
- Heating System Uses Gas
Community Details
- Wdlnds Village Sterling Ridge 74 Subdivision
Map
Home Values in the Area
Average Home Value in this Area
Tax History
| Year | Tax Paid | Tax Assessment Tax Assessment Total Assessment is a certain percentage of the fair market value that is determined by local assessors to be the total taxable value of land and additions on the property. | Land | Improvement |
|---|---|---|---|---|
| 2024 | $4,620 | $415,844 | $60,000 | $355,844 |
| 2023 | $4,664 | $397,290 | $60,000 | $349,360 |
| 2022 | $7,299 | $361,170 | $60,000 | $301,170 |
| 2021 | $6,772 | $310,390 | $53,170 | $257,220 |
| 2020 | $6,520 | $286,220 | $53,170 | $233,050 |
| 2019 | $6,954 | $295,370 | $53,170 | $242,200 |
| 2018 | $5,870 | $280,780 | $53,170 | $227,610 |
| 2017 | $6,936 | $290,990 | $53,170 | $237,820 |
| 2016 | $6,936 | $290,990 | $53,170 | $237,820 |
| 2015 | $5,636 | $265,440 | $53,170 | $224,900 |
| 2014 | $5,636 | $241,310 | $53,170 | $190,650 |
Property History
| Date | Event | Price | Change | Sq Ft Price |
|---|---|---|---|---|
| 05/20/2025 05/20/25 | Pending | -- | -- | -- |
| 05/15/2025 05/15/25 | For Sale | $429,000 | +28.3% | $218 / Sq Ft |
| 09/07/2021 09/07/21 | Sold | -- | -- | -- |
| 08/09/2021 08/09/21 | For Sale | $334,300 | -- | $170 / Sq Ft |
Purchase History
| Date | Type | Sale Price | Title Company |
|---|---|---|---|
| Deed | -- | None Listed On Document | |
| Warranty Deed | -- | Great American Title Company | |
| Vendors Lien | -- | Old Republic Title | |
| Trustee Deed | $217,871 | None Available | |
| Vendors Lien | -- | Priority Title Co |
Mortgage History
| Date | Status | Loan Amount | Loan Type |
|---|---|---|---|
| Previous Owner | $163,000 | New Conventional | |
| Previous Owner | $185,900 | New Conventional | |
| Previous Owner | $229,660 | Purchase Money Mortgage |
Similar Homes in Spring, TX
Source: Houston Association of REALTORS®
MLS Number: 20690237
APN: 9699-74-01200
- 90 Panterra Way
- 145 E Montfair Blvd
- 71 Avenswood Place
- 62 N Wyckham Cir
- 6 Caelin Ct
- 9203 Breckenridge Dr
- 66 N Veilwood Cir
- 10 Strawberry Canyon Place
- 23 S Burberry Park Cir
- 34 N Veilwood Cir
- 111 S Veilwood Cir
- 62 N Knightsgate Cir
- 67 N Knightsgate Cir
- 9302 Woodlane Blvd
- 79 N Frontera Cir
- 67 W Frontera Cir
- 9331 Miller Rd
- 31518 Agassi Ct
- 7321 Ponderosa Dr
- 6 Lovenote Ct
