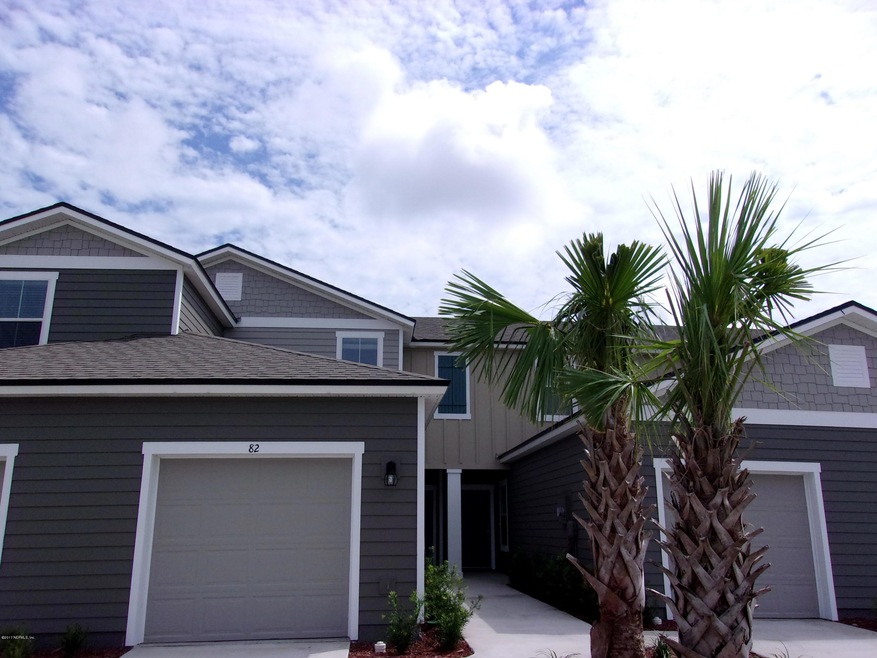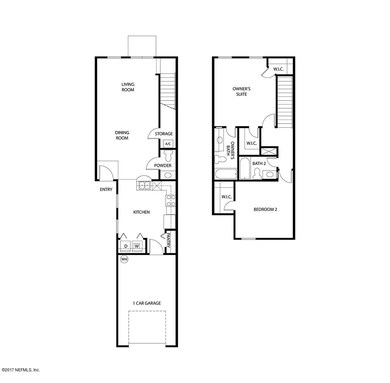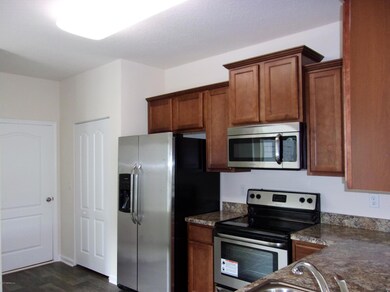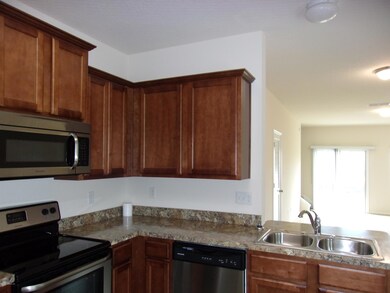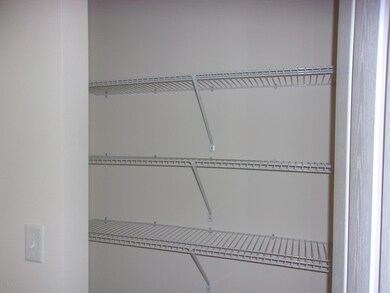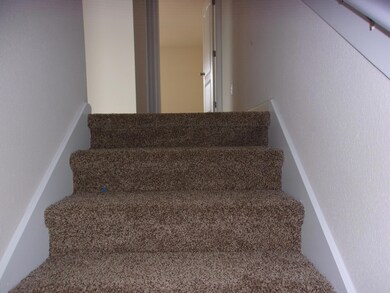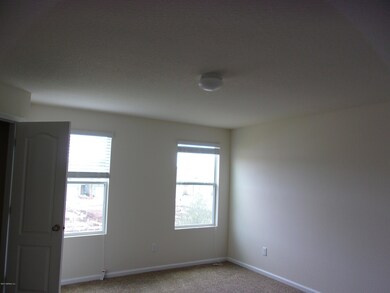
82 Whitland Way Saint Augustine, FL 32086
Rolling Hills NeighborhoodHighlights
- Newly Remodeled
- Fireplace
- Walk-In Closet
- Osceola Elementary School Rated A-
- 1 Car Attached Garage
- Patio
About This Home
As of May 2020Cypress Bay is a low-maintenance townhome community in St. Johns county boasting top-rated schools and easy access to 1-95. Newly designed open floorplan townhomes with one and two car garages. D.R. Horton’s brand of Express Homes is focused on affordability and is one of the nation’s leading home builders. Cypress Bay is located within minutes of St. Augustine’s fantastic shopping and dining, as well as its rich Historic District.
Last Agent to Sell the Property
Charlie Rogers, Jr
D R HORTON REALTY INC License #3071532 Listed on: 09/12/2017

Townhouse Details
Home Type
- Townhome
Est. Annual Taxes
- $1,915
Year Built
- Built in 2017 | Newly Remodeled
HOA Fees
- $67 Monthly HOA Fees
Parking
- 1 Car Attached Garage
Home Design
- Wood Frame Construction
- Shingle Roof
Interior Spaces
- 1,346 Sq Ft Home
- 2-Story Property
- Fireplace
- Washer and Electric Dryer Hookup
Kitchen
- Electric Range
- <<microwave>>
- Dishwasher
- Disposal
Flooring
- Carpet
- Vinyl
Bedrooms and Bathrooms
- 2 Bedrooms
- Walk-In Closet
- Bathtub and Shower Combination in Primary Bathroom
Home Security
Eco-Friendly Details
- Energy-Efficient Windows
- Energy-Efficient Doors
Outdoor Features
- Patio
Schools
- Osceola Elementary School
- Murray Middle School
- Pedro Menendez High School
Utilities
- Central Heating and Cooling System
- Electric Water Heater
Listing and Financial Details
- Assessor Parcel Number 1027641170
Community Details
Overview
- Cypress Bay Subdivision
Security
- Fire and Smoke Detector
Ownership History
Purchase Details
Home Financials for this Owner
Home Financials are based on the most recent Mortgage that was taken out on this home.Purchase Details
Home Financials for this Owner
Home Financials are based on the most recent Mortgage that was taken out on this home.Similar Homes in the area
Home Values in the Area
Average Home Value in this Area
Purchase History
| Date | Type | Sale Price | Title Company |
|---|---|---|---|
| Warranty Deed | $185,000 | Action Ttl Svcs Of St Johns | |
| Special Warranty Deed | $167,490 | Dhi Title |
Mortgage History
| Date | Status | Loan Amount | Loan Type |
|---|---|---|---|
| Previous Owner | $169,181 | New Conventional |
Property History
| Date | Event | Price | Change | Sq Ft Price |
|---|---|---|---|---|
| 06/09/2025 06/09/25 | Price Changed | $255,000 | -2.7% | $190 / Sq Ft |
| 05/09/2025 05/09/25 | Price Changed | $262,000 | -3.7% | $195 / Sq Ft |
| 04/12/2025 04/12/25 | Price Changed | $272,000 | -1.1% | $203 / Sq Ft |
| 02/06/2025 02/06/25 | Price Changed | $275,000 | -1.8% | $205 / Sq Ft |
| 01/30/2025 01/30/25 | For Sale | $279,900 | +51.3% | $209 / Sq Ft |
| 12/17/2023 12/17/23 | Off Market | $185,000 | -- | -- |
| 12/17/2023 12/17/23 | Off Market | $167,490 | -- | -- |
| 05/08/2020 05/08/20 | Sold | $185,000 | -2.1% | $138 / Sq Ft |
| 04/09/2020 04/09/20 | Pending | -- | -- | -- |
| 03/19/2020 03/19/20 | For Sale | $189,000 | +12.8% | $141 / Sq Ft |
| 12/27/2017 12/27/17 | Sold | $167,490 | -4.3% | $124 / Sq Ft |
| 10/26/2017 10/26/17 | Pending | -- | -- | -- |
| 09/12/2017 09/12/17 | For Sale | $174,990 | -- | $130 / Sq Ft |
Tax History Compared to Growth
Tax History
| Year | Tax Paid | Tax Assessment Tax Assessment Total Assessment is a certain percentage of the fair market value that is determined by local assessors to be the total taxable value of land and additions on the property. | Land | Improvement |
|---|---|---|---|---|
| 2025 | $1,915 | $179,804 | -- | -- |
| 2024 | $1,915 | $174,737 | -- | -- |
| 2023 | $1,915 | $169,648 | $0 | $0 |
| 2022 | $1,848 | $164,707 | $0 | $0 |
| 2021 | $1,828 | $159,910 | $0 | $0 |
| 2020 | $1,572 | $139,181 | $0 | $0 |
| 2019 | $1,590 | $136,052 | $0 | $0 |
| 2018 | $1,564 | $133,515 | $0 | $0 |
| 2017 | $52 | $3,610 | $3,610 | $0 |
Agents Affiliated with this Home
-
Jimmy Diamond

Seller's Agent in 2025
Jimmy Diamond
UNITED REAL ESTATE GALLERY
(904) 463-8700
83 Total Sales
-
Sandra Overcash

Buyer's Agent in 2025
Sandra Overcash
FLORIDA HOMES REALTY & MTG LLC
(904) 570-1852
28 Total Sales
-
Rich Dettra

Seller's Agent in 2020
Rich Dettra
ENDLESS SUMMER REALTY
(904) 501-7179
1 in this area
108 Total Sales
-
C
Seller's Agent in 2017
Charlie Rogers, Jr
D R HORTON REALTY INC
-
JAMES HAYS
J
Buyer's Agent in 2017
JAMES HAYS
SUNSHINE REALTY & VACATION RENTALS, LLC
(904) 471-9259
4 Total Sales
Map
Source: realMLS (Northeast Florida Multiple Listing Service)
MLS Number: 900685
APN: 102764-1170
- 22 Buckley Ct
- 39 Whitland Way
- 39 Whitland Way
- 173 Whitland Way
- 211 Whitland Way
- 225 Whitland Way
- 484 Ashby Landing Way
- 434 Ashby Landing Way
- 399 Ashby Landing Way
- 702 Oriole Ln
- 712 Oriole Ln
- 348 Ashby Landing Way
- 718 Oriole Ln
- 712 Cross Park Dr
- 803 Perimeter Park Cir
- 737 Perimeter Park Cir
- 904 Pavilion St
- 304 Las Olas Rd
- 1845 Old Moultrie Rd Unit 67
- 1845 Old Moultrie Rd Unit 79
