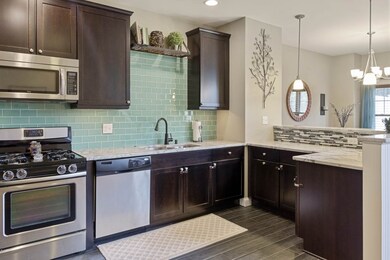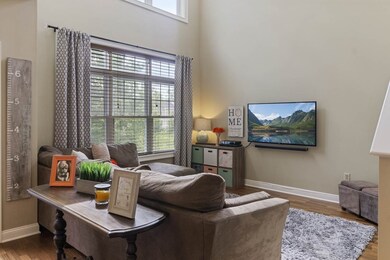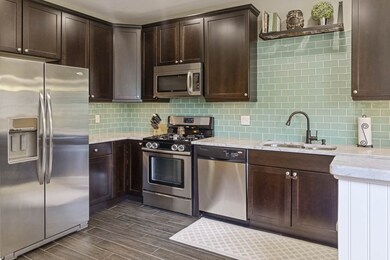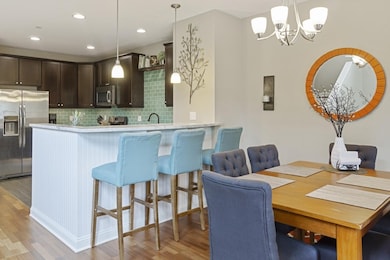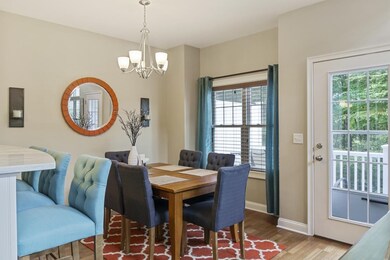
82 Woodview Way Manchester, NH 03102
Northwest Manchester NeighborhoodEstimated Value: $500,000 - $522,000
Highlights
- Fitness Center
- Cathedral Ceiling
- Community Pool
- Clubhouse
- Wood Flooring
- Elevator
About This Home
As of December 2019Welcome to Woodland Ponds! This completely updated unit has been exceptionally maintained with true pride of ownership. Beautiful curb appeal as you enter through the covered front porch. Open concept living with oversized windows and cathedral ceiling that brings in amazing natural lighting throughout. The kitchen offers quartz countertops, SS appliances, oversized breakfast bar, upgraded cabinetry and tile flooring. Off the dining area is a private back deck overlooking a peaceful wooded setting. Updated mahogany flooring in living room and dining area along with beautiful hardwood stairs to the second floor. Large Master Bedroom with walk in closet and private master bath with quartz counters, double sinks and glass enclosed walk-in shower! Need a work out space or office? L-cove in the Master Bedroom is a perfect spot! The 2nd floor also offers a full guest bath and 2nd bedroom. Looking for a little extra space? Head to the fully finished lower level! Great for potential 3rd bedroom and large family room space. Daylight windows and walk out to the LL patio space. The association amenities include a gorgeous in-ground pool and hot tub along with a workout room, library, function hall and movie theater! Check out the 3D Matterport Tour! Showings to begin at open house on 8/2/19
Townhouse Details
Home Type
- Townhome
Est. Annual Taxes
- $6,743
Year Built
- Built in 2010
Lot Details
- Landscaped
- Irrigation
HOA Fees
- $325 Monthly HOA Fees
Parking
- 1 Car Direct Access Garage
- Automatic Garage Door Opener
Home Design
- Concrete Foundation
- Wood Frame Construction
- Shingle Roof
- Vinyl Siding
Interior Spaces
- 2-Story Property
- Cathedral Ceiling
- Ceiling Fan
- Blinds
- Combination Kitchen and Dining Room
- Storage
- Laundry on main level
Kitchen
- Open to Family Room
- Stove
- Microwave
- Dishwasher
- Disposal
Flooring
- Wood
- Carpet
- Tile
Bedrooms and Bathrooms
- 2 Bedrooms
- En-Suite Primary Bedroom
- Walk-In Closet
Finished Basement
- Heated Basement
- Walk-Out Basement
- Connecting Stairway
- Natural lighting in basement
Home Security
Outdoor Features
- Balcony
- Patio
Schools
- Northwest Elementary School
- Parkside Middle School
- Manchester West High School
Utilities
- Heating System Uses Natural Gas
- Natural Gas Water Heater
- High Speed Internet
- Phone Available
- Cable TV Available
Listing and Financial Details
- Legal Lot and Block AA / 0177
- 24% Total Tax Rate
Community Details
Overview
- Association fees include condo fee, landscaping, plowing, recreation, trash, water
- Master Insurance
- Woodland Pond Condos
- Maintained Community
Amenities
- Clubhouse
- Elevator
Recreation
- Fitness Center
- Community Pool
- Community Spa
- Snow Removal
Security
- Security Service
- Carbon Monoxide Detectors
- Fire and Smoke Detector
Ownership History
Purchase Details
Home Financials for this Owner
Home Financials are based on the most recent Mortgage that was taken out on this home.Purchase Details
Home Financials for this Owner
Home Financials are based on the most recent Mortgage that was taken out on this home.Similar Homes in Manchester, NH
Home Values in the Area
Average Home Value in this Area
Purchase History
| Date | Buyer | Sale Price | Title Company |
|---|---|---|---|
| Prindle Ashley | $316,000 | None Available | |
| Edwards Mitchell G | $249,900 | -- |
Mortgage History
| Date | Status | Borrower | Loan Amount |
|---|---|---|---|
| Open | Prindle Ashley | $160,000 | |
| Previous Owner | Edwards Mitchell G | $199,920 |
Property History
| Date | Event | Price | Change | Sq Ft Price |
|---|---|---|---|---|
| 12/11/2019 12/11/19 | Sold | $316,000 | -5.6% | $128 / Sq Ft |
| 08/04/2019 08/04/19 | Pending | -- | -- | -- |
| 07/29/2019 07/29/19 | For Sale | $334,900 | -- | $136 / Sq Ft |
Tax History Compared to Growth
Tax History
| Year | Tax Paid | Tax Assessment Tax Assessment Total Assessment is a certain percentage of the fair market value that is determined by local assessors to be the total taxable value of land and additions on the property. | Land | Improvement |
|---|---|---|---|---|
| 2023 | $6,499 | $344,600 | $0 | $344,600 |
| 2022 | $6,286 | $344,600 | $0 | $344,600 |
| 2021 | $6,093 | $344,600 | $0 | $344,600 |
| 2020 | $7,102 | $288,000 | $0 | $288,000 |
| 2019 | $6,873 | $282,600 | $0 | $282,600 |
| 2018 | $6,692 | $282,600 | $0 | $282,600 |
| 2017 | $6,590 | $282,600 | $0 | $282,600 |
| 2016 | $6,539 | $282,600 | $0 | $282,600 |
| 2015 | $6,207 | $264,800 | $0 | $264,800 |
| 2014 | $6,223 | $264,800 | $0 | $264,800 |
| 2013 | $6,003 | $264,800 | $0 | $264,800 |
Agents Affiliated with this Home
-
Denise Denver

Seller's Agent in 2019
Denise Denver
RE/MAX Innovative Bayside
(603) 548-6672
73 Total Sales
-
Christopher Pascoe

Buyer's Agent in 2019
Christopher Pascoe
RE/MAX
(603) 557-0028
3 in this area
98 Total Sales
Map
Source: PrimeMLS
MLS Number: 4767615
APN: MNCH-000766-000000-000177AA
- 238 Woodview Way
- 21 Redwood Way
- 11 Carriage Way Unit 4
- 24 Centerwood Way
- 22 Centerwood Way
- 67 Centerwood Way
- 65 Centerwood Way
- 69 Centerwood Way
- 61 Centerwood Way
- 210 Knollwood Way
- 239 Knollwood Way
- 28 Blueberry Dr
- 38 Pollard Rd
- 382 E Dunbarton Rd
- 205 Black Brook Rd
- 81 Hackett Hill Rd Unit 12
- 51 Hackett Hill Rd Unit 27
- 1642 Front St
- Map 16 Lot 81 Morningside Dr
- 45 Rachael Cir
- 82 Woodview Way
- 84 Woodview Way
- 80 Woodview Way
- 78 Woodview Way
- 100 Woodview Way
- 76 Woodview Way
- 102 Woodview Way
- 104 Woodview Way
- 87 Woodview Way
- 89 Woodview Way
- 85 Woodview Way
- 85 Woodview Way Unit 1
- 85 Woodview Way Unit 85
- 91 Woodview Way
- 91 Woodview Way Unit 91
- 64 Woodview Way
- 106 Woodview Way Unit 106
- 67 Woodview Way
- 67 Woodview Way Unit 4
- 105 Woodview Way Unit 1

