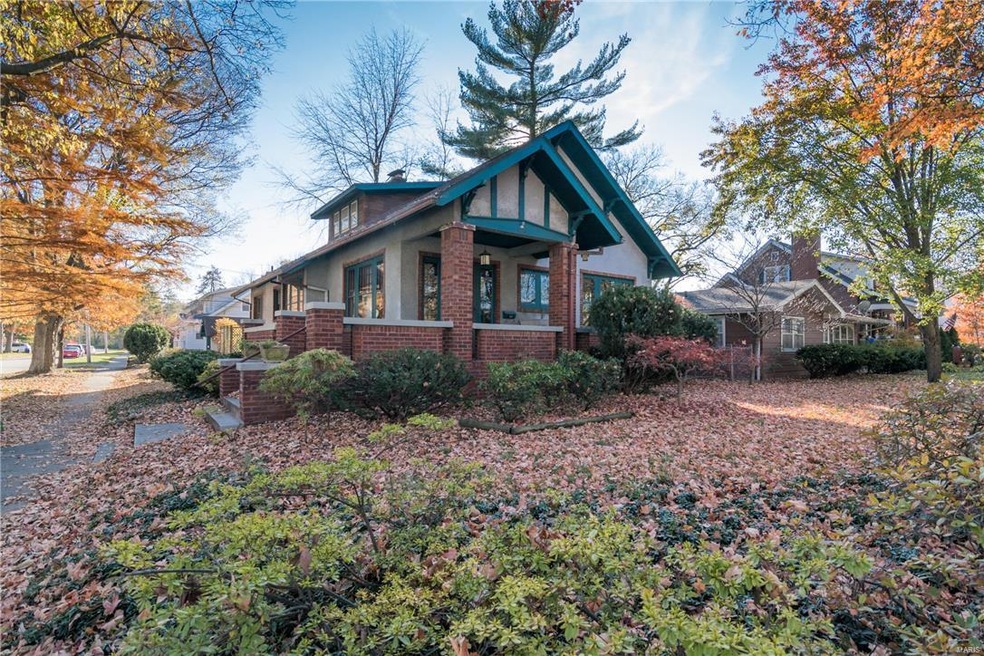
820 13th St Highland, IL 62249
Estimated Value: $198,027 - $296,000
Highlights
- Wood Flooring
- Tudor Architecture
- Corner Lot
- Main Floor Primary Bedroom
- Bonus Room
- Covered patio or porch
About This Home
As of April 2018ONE-OF-A-KIND HOME OF DISTINCTION! 3-4 bed/3 bath home on corner lot show cases SPECTACULAR FEATURES OF THIS CRAFTSMAN-STYLED BEAUTY! PHENOMENAL PERIOD MILL WORK, STAINED-GLASS WINDOWS, COVERED PORCH, IMPRESSIVE FRONT DOOR, HARD-WOOD FLOORING WITH IN-LAID PATTERNS, LARGE FOYER (COULD BE A SITTING AREA) FLOWS EFFORTLESSLY INTO THE LIVING ROOM OR THE BANQUET-SIZED DINING ROOM AND IS ACCENTUATED BY THE BUILT-IN STAINED GLASS BOOKSHELVES AND CHINA CABINET. UPDATED KITCHEN (DOUBLE WALL OVEN) LOTS OF CABINETS, AND A BRIGHT, EAT-IN BREAKFAST AREA! TWO BEDROOMS AND HALL BATH COMPLETE THE MAIN FLOOR. UPSTAIRS YOU'LL FIND 2 ADDITIONAL BEDROOMS, A LARGE BATHROOM (SHOWER ONLY) AND STORAGE. LOWER LEVEL IS FINISHED WITH A FAMILY ROOM (bar with sink), OFFICE, LAUNDRY, 2 UNFINISHED STORAGE AREAS/WORKSHOP AND BATHROOM (SHOWER ONLY). Buyer to verify all square footage thru independent methods. HOME BEING SOLD "AS-IS" SELLER TO MAKE NO REPAIRS. INSPECTIONS WELCOME
Last Agent to Sell the Property
Equity Realty Group, LLC License #475130541 Listed on: 11/10/2017
Home Details
Home Type
- Single Family
Est. Annual Taxes
- $3,358
Year Built
- Built in 1922
Lot Details
- 7,013 Sq Ft Lot
- Lot Dimensions are 50 x 140
- Corner Lot
- Level Lot
Parking
- 1 Car Detached Garage
Home Design
- Tudor Architecture
- Brick Veneer
- Stucco
Interior Spaces
- 1.5-Story Property
- Built-in Bookshelves
- Historic or Period Millwork
- Free Standing Fireplace
- Stained Glass
- Family Room
- Formal Dining Room
- Bonus Room
- Utility Room
- Wood Flooring
Kitchen
- Eat-In Kitchen
- Breakfast Bar
- Electric Cooktop
- Dishwasher
- Disposal
Bedrooms and Bathrooms
- 4 Bedrooms | 2 Main Level Bedrooms
- Primary Bedroom on Main
Laundry
- Dryer
- Washer
Basement
- Basement Fills Entire Space Under The House
- Fireplace in Basement
- Bedroom in Basement
- Finished Basement Bathroom
Outdoor Features
- Covered patio or porch
Schools
- Highland Dist 5 Elementary And Middle School
- Highland School
Utilities
- Forced Air Heating and Cooling System
- Heating System Uses Gas
- Electric Water Heater
Community Details
- Recreational Area
Listing and Financial Details
- Assessor Parcel Number 01-2-24-05-11-203-002
Ownership History
Purchase Details
Home Financials for this Owner
Home Financials are based on the most recent Mortgage that was taken out on this home.Similar Homes in Highland, IL
Home Values in the Area
Average Home Value in this Area
Purchase History
| Date | Buyer | Sale Price | Title Company |
|---|---|---|---|
| Melton Richard | $155,000 | Highland Community Title Llc |
Mortgage History
| Date | Status | Borrower | Loan Amount |
|---|---|---|---|
| Open | Melton Richard | $152,192 |
Property History
| Date | Event | Price | Change | Sq Ft Price |
|---|---|---|---|---|
| 04/11/2018 04/11/18 | Sold | $155,000 | +3.3% | $52 / Sq Ft |
| 03/03/2018 03/03/18 | Pending | -- | -- | -- |
| 02/28/2018 02/28/18 | Price Changed | $150,000 | -14.2% | $50 / Sq Ft |
| 01/26/2018 01/26/18 | Price Changed | $174,900 | -7.9% | $58 / Sq Ft |
| 01/02/2018 01/02/18 | Price Changed | $189,900 | -5.0% | $63 / Sq Ft |
| 11/10/2017 11/10/17 | For Sale | $199,900 | -- | $67 / Sq Ft |
Tax History Compared to Growth
Tax History
| Year | Tax Paid | Tax Assessment Tax Assessment Total Assessment is a certain percentage of the fair market value that is determined by local assessors to be the total taxable value of land and additions on the property. | Land | Improvement |
|---|---|---|---|---|
| 2023 | $3,358 | $50,020 | $6,880 | $43,140 |
| 2022 | $3,358 | $46,180 | $6,350 | $39,830 |
| 2021 | $3,048 | $43,570 | $5,990 | $37,580 |
| 2020 | $2,993 | $42,210 | $5,800 | $36,410 |
| 2019 | $2,948 | $41,620 | $5,720 | $35,900 |
| 2018 | $2,917 | $39,270 | $5,400 | $33,870 |
| 2017 | $2,441 | $38,270 | $5,260 | $33,010 |
| 2016 | $2,367 | $38,270 | $5,260 | $33,010 |
| 2015 | $2,310 | $38,390 | $5,270 | $33,120 |
| 2014 | $2,310 | $38,390 | $5,270 | $33,120 |
| 2013 | $2,310 | $38,390 | $5,270 | $33,120 |
Agents Affiliated with this Home
-
Kim Johnson

Seller's Agent in 2018
Kim Johnson
Equity Realty Group, LLC
(618) 334-8346
106 in this area
236 Total Sales
-
Jason Hardas

Buyer's Agent in 2018
Jason Hardas
RE/MAX
(618) 670-8009
24 in this area
60 Total Sales
Map
Source: MARIS MLS
MLS Number: MIS17088390
APN: 01-2-24-05-11-203-002
- 1213 13th St
- 1312 Old Trenton Rd
- 1308 13th St
- 1804 Cypress St
- 719 Washington St
- 316 Madison St
- 1510 Lindenthal Ave
- 2011 Cypress St
- 1521 Lindenthal Ave
- 1701 Spruce St
- 1015 Helvetia Dr
- 70 Sunfish Dr
- 10 Falcon Dr
- 335 Nottingham Ln
- 20 Triland Ct
- 2715 Pineview Dr
- 2636 Pineview Dr
- 2720 Pineview Dr
- 2719 Pineview Dr
- 230 Coventry Way
