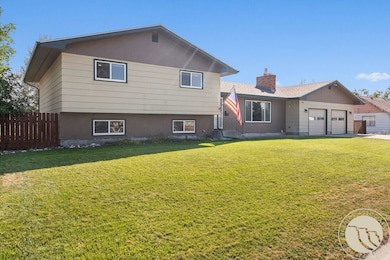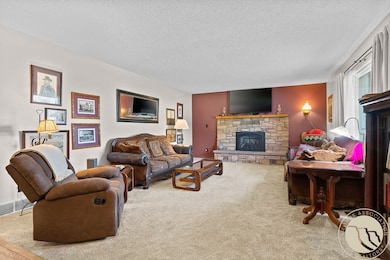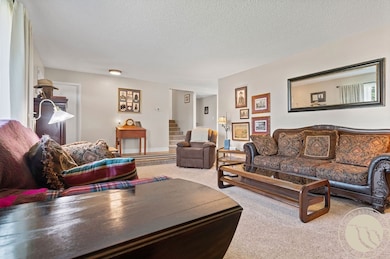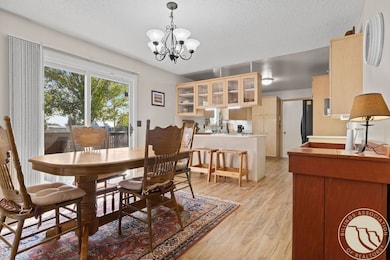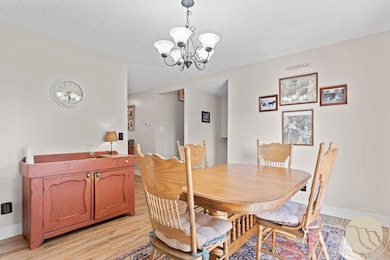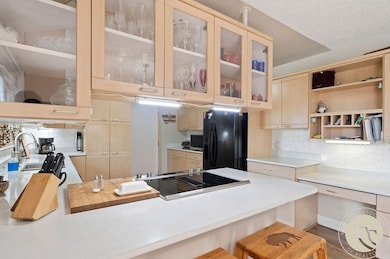820 1st St S Hardin, MT 59034
Estimated payment $2,146/month
Highlights
- Spa
- Deck
- 2 Car Attached Garage
- 0.32 Acre Lot
- 2 Fireplaces
- Oversized Parking
About This Home
Welcome to this beautifully maintained 3-level home in Hardin offering 2,448 sq. ft., 3 bedrooms, and 2 updated baths. The kitchen shines with quartz counters, solid-surface finishes, and plenty of storage, flowing into the dining area and living room with cozy gas fireplace. Downstairs, a spacious living area with another fireplace is perfect for relaxing or entertaining. Step outside to the landscaped backyard with underground sprinklers, garden space, and a hot tub for unwinding. Throughout the home you’ll find touches of timeless character, and for buyers who love beautiful antiques, select pieces may be available to stay with the home upon purchase, ask the listing agent for details. With an oversized 2-car garage, central air, and a large deck, this property blends comfort and convenience. Located on a quiet street yet close to town amenities, it’s ready to welcome its next owner.
Listing Agent
Dream Realty Brokerage Phone: 406-690-4388 License #RRE-BRO-LIC-58826 Listed on: 09/17/2025
Home Details
Home Type
- Single Family
Est. Annual Taxes
- $3,618
Year Built
- Built in 1976
Lot Details
- 0.32 Acre Lot
- Fenced
- Landscaped
- Interior Lot
- Level Lot
- Sprinkler System
- Zoning described as Residential 5000
Parking
- 2 Car Attached Garage
- Oversized Parking
- Alley Access
Home Design
- Shingle Roof
- Asphalt Roof
- Hardboard
Interior Spaces
- 2,448 Sq Ft Home
- 3-Story Property
- 2 Fireplaces
- Crawl Space
Kitchen
- Oven
- Electric Range
- Microwave
- Dishwasher
- Disposal
Bedrooms and Bathrooms
- 3 Bedrooms
- 2 Full Bathrooms
- Soaking Tub
Laundry
- Dryer
- Washer
Outdoor Features
- Spa
- Deck
- Patio
Schools
- Hardin Elementary And Middle School
- Hardin High School
Utilities
- Cooling Available
- Forced Air Heating System
- Well
Listing and Financial Details
- Assessor Parcel Number L08880
Community Details
Overview
- Homesites Subd Subdivision
Building Details
Map
Home Values in the Area
Average Home Value in this Area
Tax History
| Year | Tax Paid | Tax Assessment Tax Assessment Total Assessment is a certain percentage of the fair market value that is determined by local assessors to be the total taxable value of land and additions on the property. | Land | Improvement |
|---|---|---|---|---|
| 2025 | $2,140 | $282,400 | $0 | $0 |
| 2024 | $2,900 | $232,300 | $0 | $0 |
| 2023 | $3,325 | $232,200 | $0 | $0 |
| 2022 | $2,458 | $216,700 | $0 | $0 |
| 2021 | $2,581 | $216,700 | $0 | $0 |
| 2020 | $2,783 | $196,100 | $0 | $0 |
| 2019 | $2,361 | $196,100 | $0 | $0 |
| 2018 | $2,393 | $205,400 | $0 | $0 |
| 2017 | $2,315 | $205,400 | $0 | $0 |
| 2016 | $2,064 | $194,700 | $0 | $0 |
| 2015 | $1,778 | $194,700 | $0 | $0 |
| 2014 | $1,778 | $85,224 | $0 | $0 |
Property History
| Date | Event | Price | List to Sale | Price per Sq Ft |
|---|---|---|---|---|
| 09/17/2025 09/17/25 | For Sale | $349,900 | -- | $143 / Sq Ft |
Purchase History
| Date | Type | Sale Price | Title Company |
|---|---|---|---|
| Deed | -- | -- |
Source: Billings Multiple Listing Service
MLS Number: 355530
APN: 22093423308130000

