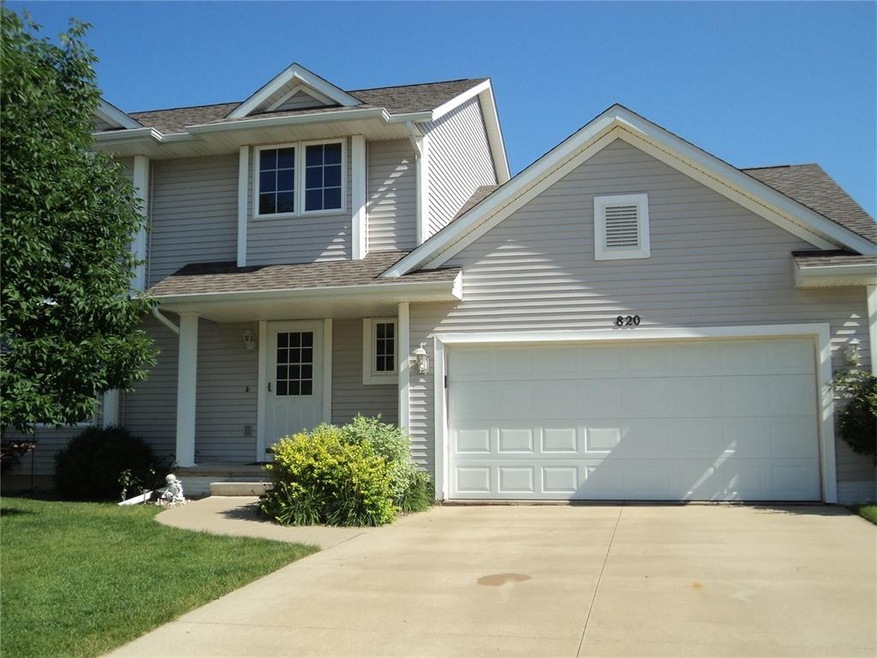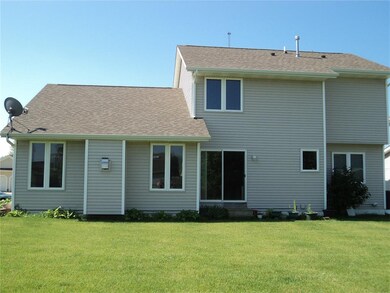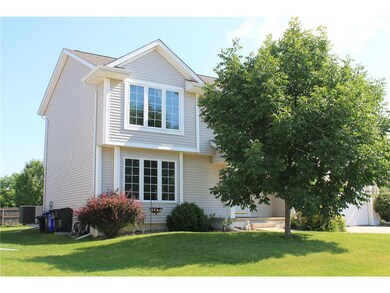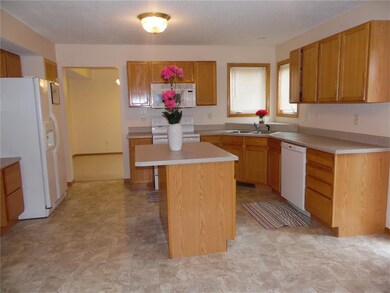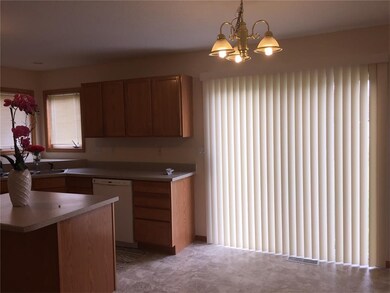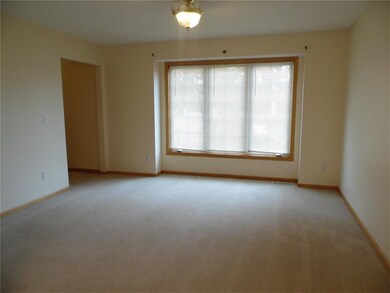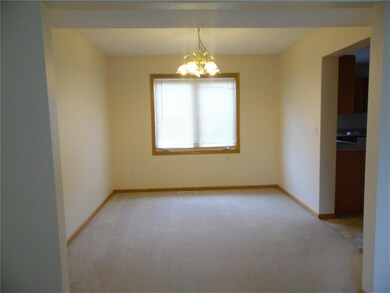
820 71st St NE Cedar Rapids, IA 52402
Highlights
- Formal Dining Room
- 2 Car Attached Garage
- Forced Air Cooling System
- Westfield Elementary School Rated A
- Eat-In Kitchen
- Living Room
About This Home
As of January 2018If you are looking for well maintained traditional home with center hall floor plan-this may be perfect fit. This home gives a warm feeling as soon as you enter and it is ready for immediate occupancy. Gorgeous Two stories home, freshly painted offering three large bedrooms, two and half bathrooms and two car attached garage. Master bedroom with an attached bathroom with large walk-in closet. Family will enjoy dinner with oversize kitchen & Island with dining area featuring oak finish cabinets. Relax in a family room with brick front gas fireplace. Entertain your guests in formal dinging room and living room. Family will enjoy large level backyard for additional fun activities. Take advantage of south facing driveway to keep your driveway dry in winter. This house is situated in a lovely neighborhood on the vibrant north east side of Cedar Rapids. Great place to live with easy access to school, shopping & work place.
Last Agent to Sell the Property
Ashok Parikh
SKOGMAN REALTY COMMERCIAL Listed on: 10/16/2017
Last Buyer's Agent
Chamaine Snell
Realty87
Home Details
Home Type
- Single Family
Est. Annual Taxes
- $4,421
Year Built
- 2002
Lot Details
- 8,320 Sq Ft Lot
- Lot Dimensions are 64 x 130
Home Design
- Poured Concrete
- Frame Construction
- Vinyl Construction Material
Interior Spaces
- 1,815 Sq Ft Home
- 2-Story Property
- Gas Fireplace
- Family Room with Fireplace
- Living Room
- Formal Dining Room
- Basement Fills Entire Space Under The House
Kitchen
- Eat-In Kitchen
- Range
- Microwave
- Dishwasher
- Disposal
Bedrooms and Bathrooms
- 3 Bedrooms
- Primary bedroom located on second floor
Laundry
- Dryer
- Washer
Parking
- 2 Car Attached Garage
- Garage Door Opener
Utilities
- Forced Air Cooling System
- Hot Water Heating System
- Heating System Uses Gas
- Gas Water Heater
- Cable TV Available
Ownership History
Purchase Details
Home Financials for this Owner
Home Financials are based on the most recent Mortgage that was taken out on this home.Purchase Details
Home Financials for this Owner
Home Financials are based on the most recent Mortgage that was taken out on this home.Similar Homes in Cedar Rapids, IA
Home Values in the Area
Average Home Value in this Area
Purchase History
| Date | Type | Sale Price | Title Company |
|---|---|---|---|
| Warranty Deed | $195,500 | None Available | |
| Corporate Deed | $174,500 | -- |
Mortgage History
| Date | Status | Loan Amount | Loan Type |
|---|---|---|---|
| Open | $199,703 | VA | |
| Previous Owner | $140,000 | No Value Available |
Property History
| Date | Event | Price | Change | Sq Ft Price |
|---|---|---|---|---|
| 01/12/2018 01/12/18 | Sold | $195,500 | -0.5% | $108 / Sq Ft |
| 11/30/2017 11/30/17 | Pending | -- | -- | -- |
| 10/16/2017 10/16/17 | For Sale | $196,500 | +5.6% | $108 / Sq Ft |
| 09/30/2014 09/30/14 | Sold | $186,000 | -3.4% | $102 / Sq Ft |
| 09/30/2014 09/30/14 | Pending | -- | -- | -- |
| 07/17/2014 07/17/14 | For Sale | $192,500 | -- | $106 / Sq Ft |
Tax History Compared to Growth
Tax History
| Year | Tax Paid | Tax Assessment Tax Assessment Total Assessment is a certain percentage of the fair market value that is determined by local assessors to be the total taxable value of land and additions on the property. | Land | Improvement |
|---|---|---|---|---|
| 2024 | $5,296 | $277,200 | $52,200 | $225,000 |
| 2023 | $5,296 | $276,100 | $49,000 | $227,100 |
| 2022 | $4,418 | $244,000 | $45,700 | $198,300 |
| 2021 | $4,568 | $211,900 | $42,400 | $169,500 |
| 2020 | $4,568 | $206,400 | $34,300 | $172,100 |
| 2019 | $4,212 | $193,100 | $34,300 | $158,800 |
| 2018 | $4,100 | $193,100 | $34,300 | $158,800 |
| 2017 | $4,525 | $186,000 | $34,300 | $151,700 |
| 2016 | $4,161 | $186,000 | $34,300 | $151,700 |
| 2015 | $4,329 | $193,322 | $26,112 | $167,210 |
| 2014 | $4,134 | $193,322 | $26,112 | $167,210 |
| 2013 | $3,992 | $193,322 | $26,112 | $167,210 |
Agents Affiliated with this Home
-
A
Seller's Agent in 2018
Ashok Parikh
SKOGMAN REALTY COMMERCIAL
-
C
Buyer's Agent in 2018
Chamaine Snell
Realty87
Map
Source: Cedar Rapids Area Association of REALTORS®
MLS Number: 1709308
APN: 11341-28005-00000
- 935 74th St NE Unit 5
- 702 73rd St NE
- 4599 Summerset Ave NE
- 640 Colton Cir NE Unit 7
- 600 Colton Cir NE Unit 6
- 1073 74th St NE Unit 1073
- 7599 Summerset Ave NE
- 7421 Pin Tail Dr NE
- 7104 Doubletree Rd NE
- 913 Deer Run Dr NE
- 7635 Quail Trail NE
- 7615 Westfield Dr NE
- 925 Rolling Creek Dr NE
- 1167 74th St NE Unit 1167
- 7633 Westfield Dr NE
- 1205 74th St NE
- 7701 Westfield Dr NE
- 1018 Deer Run Dr NE
- 1019 Acacia Dr NE
- 819 Winterberry Place NE Unit 819
