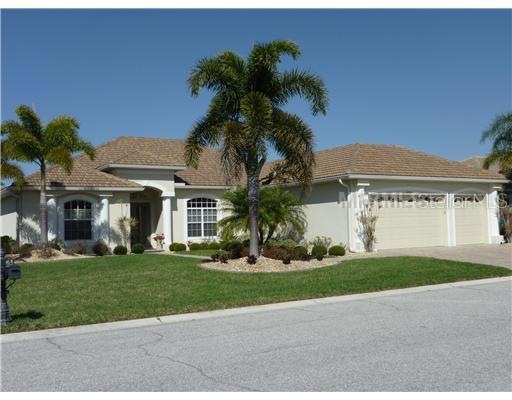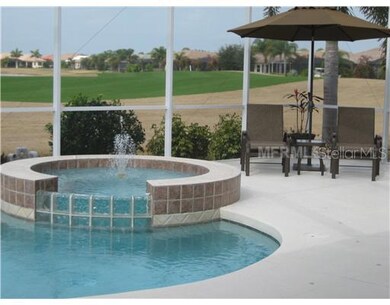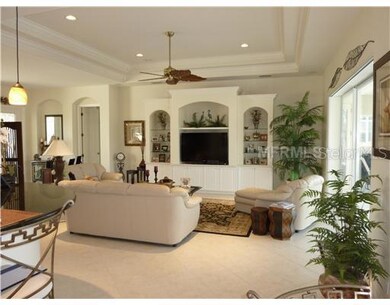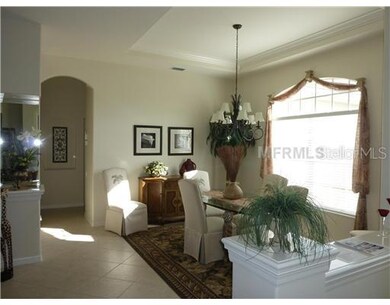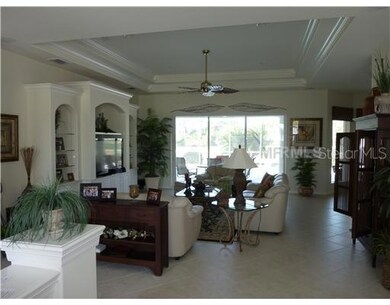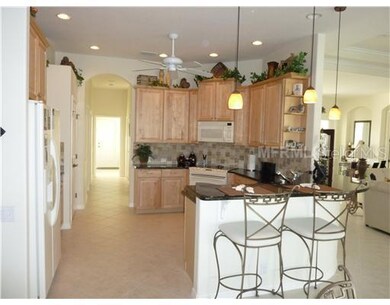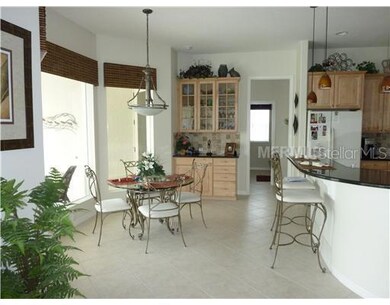
820 Amaryllis Ln Venice, FL 34292
Pelican Pointe NeighborhoodEstimated Value: $837,595 - $913,000
Highlights
- Golf Course Community
- Fitness Center
- Gated Community
- Garden Elementary School Rated A-
- Heated Indoor Pool
- Golf Course View
About This Home
As of April 2012This Catalina model with 4 bedrooms and 3 baths and 3 car garage has it all. The 4th bedroom shows as an office with custom built-in desk and cabinets, but could easily become a sitting room forming a private, luxurious mother-in-law suite with the 3rd bedroom and bath. The home was built with larger windows in the formal dining and morning rooms allowing natural light to stream in. The extended lanai overlooks the heated pool with a newly screened enclosure, a 7ft.spa and the gorgeous expansive view of both the 26th fairway and green. Just some of the many exterior extras include outdoor pool shower, 2 solar UV block shades, lanai speakers, TV outlet as well as hurricane protection. The kitchen is every gourmet cook's dream...granite countertops, upgraded cabinets with pull-out drawers, under cabinet lighting and storage, storage, storage throughout. Pelican Pointe has been voted number one community year after year offering such amenities as clubhouse, pool, tennis, fitness room, dining facility and golf. Only minutes to quaint downtown Venice and some of the finest beaches in Florida. Come enjoy the Florida lifestyle.
Last Listed By
Nancy Bober
License #483183 Listed on: 02/09/2012
Home Details
Home Type
- Single Family
Est. Annual Taxes
- $5,839
Year Built
- Built in 2004
Lot Details
- 10,470 Sq Ft Lot
- Well Sprinkler System
- Property is zoned PUD
HOA Fees
- $218 Monthly HOA Fees
Parking
- 3 Car Attached Garage
- Garage Door Opener
- Open Parking
Property Views
- Golf Course
- Pool
Home Design
- Planned Development
- Slab Foundation
- Tile Roof
- Block Exterior
- Stucco
Interior Spaces
- 2,781 Sq Ft Home
- Open Floorplan
- Crown Molding
- Tray Ceiling
- High Ceiling
- Ceiling Fan
- Blinds
- Great Room
- Breakfast Room
- Formal Dining Room
- Fire and Smoke Detector
- Attic
Kitchen
- Range with Range Hood
- Recirculated Exhaust Fan
- Dishwasher
- Solid Surface Countertops
- Solid Wood Cabinet
- Disposal
Flooring
- Carpet
- Ceramic Tile
Bedrooms and Bathrooms
- 4 Bedrooms
- Split Bedroom Floorplan
- Walk-In Closet
- 3 Full Bathrooms
Pool
- Heated Indoor Pool
- Screened Pool
- Spa
- Fence Around Pool
Utilities
- Central Air
- Heat Pump System
- Well
- Cable TV Available
Listing and Financial Details
- Homestead Exemption
- Tax Lot 122
- Assessor Parcel Number 0425070012
Community Details
Overview
- Pelican Pointe Golf & Country Club Community
- Pelican Pointe Golf & Country Club Unit 9 Subdivision
- The community has rules related to deed restrictions
- Planned Unit Development
Recreation
- Golf Course Community
- Tennis Courts
- Fitness Center
Security
- Gated Community
Ownership History
Purchase Details
Purchase Details
Home Financials for this Owner
Home Financials are based on the most recent Mortgage that was taken out on this home.Purchase Details
Home Financials for this Owner
Home Financials are based on the most recent Mortgage that was taken out on this home.Purchase Details
Home Financials for this Owner
Home Financials are based on the most recent Mortgage that was taken out on this home.Purchase Details
Purchase Details
Home Financials for this Owner
Home Financials are based on the most recent Mortgage that was taken out on this home.Similar Homes in the area
Home Values in the Area
Average Home Value in this Area
Purchase History
| Date | Buyer | Sale Price | Title Company |
|---|---|---|---|
| Robert C Steiner Trust | -- | Wellbaum And Emery Pa | |
| Steiner Robert C | $515,000 | Attorney | |
| Rossigno Louis P | -- | None Available | |
| Rossigno Louis P | -- | La Playa Title | |
| Rossigno Louis P | -- | -- | |
| Rossigno Louis P | $134,800 | -- |
Mortgage History
| Date | Status | Borrower | Loan Amount |
|---|---|---|---|
| Previous Owner | Steiner Robert C | $300,000 | |
| Previous Owner | Steiner Robert C | $200,000 | |
| Previous Owner | Rossigno Louis P | $195,000 | |
| Previous Owner | Rossigno Louis P | $100,000 | |
| Previous Owner | Rossigno Louis P | $216,473 |
Property History
| Date | Event | Price | Change | Sq Ft Price |
|---|---|---|---|---|
| 04/18/2012 04/18/12 | Sold | $515,000 | 0.0% | $185 / Sq Ft |
| 04/03/2012 04/03/12 | Pending | -- | -- | -- |
| 02/09/2012 02/09/12 | For Sale | $515,000 | -- | $185 / Sq Ft |
Tax History Compared to Growth
Tax History
| Year | Tax Paid | Tax Assessment Tax Assessment Total Assessment is a certain percentage of the fair market value that is determined by local assessors to be the total taxable value of land and additions on the property. | Land | Improvement |
|---|---|---|---|---|
| 2024 | $6,321 | $536,966 | -- | -- |
| 2023 | $6,321 | $521,326 | $0 | $0 |
| 2022 | $6,158 | $506,142 | $0 | $0 |
| 2021 | $6,076 | $491,400 | $105,100 | $386,300 |
| 2020 | $6,676 | $494,800 | $120,000 | $374,800 |
| 2019 | $6,422 | $479,100 | $166,800 | $312,300 |
| 2018 | $6,062 | $451,300 | $173,300 | $278,000 |
| 2017 | $6,137 | $449,200 | $123,000 | $326,200 |
| 2016 | $6,338 | $454,200 | $112,400 | $341,800 |
| 2015 | $6,294 | $439,000 | $103,100 | $335,900 |
| 2014 | $6,473 | $415,700 | $0 | $0 |
Agents Affiliated with this Home
-
N
Seller's Agent in 2012
Nancy Bober
-

Seller Co-Listing Agent in 2012
Ben Bober
VENICE REAL ESTATE COMPANY
-
Brandy Coffey

Buyer's Agent in 2012
Brandy Coffey
KELLER WILLIAMS ISLAND LIFE REAL ESTATE
(941) 284-4474
1,028 Total Sales
Map
Source: Stellar MLS
MLS Number: N5775660
APN: 0425-07-0012
- 1311 Tuscany Blvd
- 1227 Tuscany Blvd
- 1136 Highland Greens Dr
- 1206 Tuscany Blvd
- 1620 San Silvestro Dr
- 201 Auburn Woods Cir
- 218 Auburn Woods Cir
- 181 S Auburn Rd
- 121 Auburn Woods Cir
- 124 Colebrook Ct
- 113 Clifton Way
- 132 Clifton Way
- 128 Clifton Way
- 124 Clifton Way
- 120 Clifton Way
- 116 Clifton Way
- 112 Clifton Way
- 129 Clifton Way
- 125 Clifton Way
- 121 Clifton Way
- 820 Amaryllis Ln
- 824 Amaryllis Ln
- 816 Amaryllis Ln
- 813 Amaryllis Ln
- 812 Amaryllis Ln
- 828 Amaryllis Ln
- 811 Amaryllis Ln
- 817 Amaryllis Ln
- 807 Amaryllis Ln
- 808 Amaryllis Ln
- 832 Amaryllis Ln
- 1303 Tuscany Blvd
- 1033 Tuscany Blvd
- 1041 Tuscany Blvd
- 1299 Tuscany Blvd
- 1045 Tuscany Blvd
- 1315 Tuscany Blvd
- 1029 Tuscany Blvd
- 1295 Tuscany Blvd
- 1319 Tuscany Blvd
