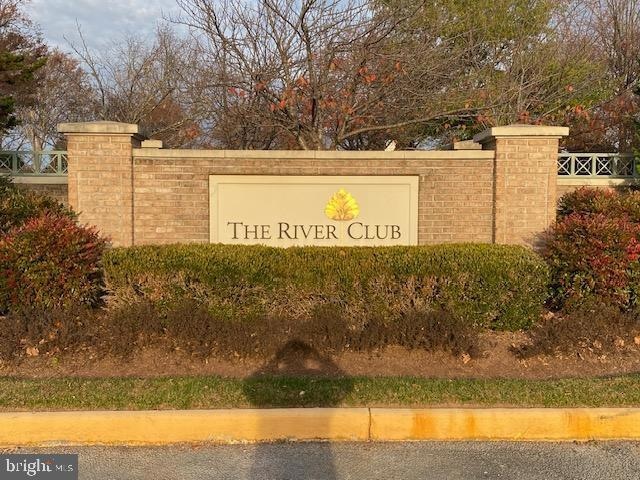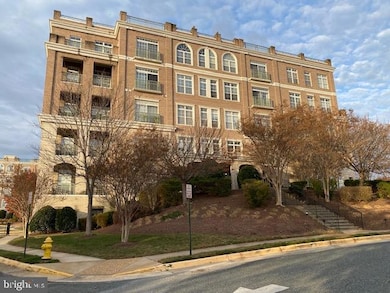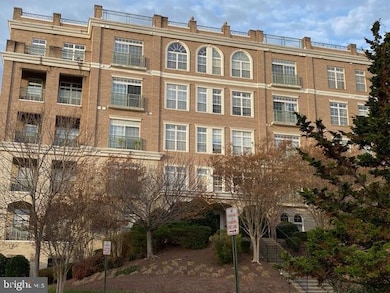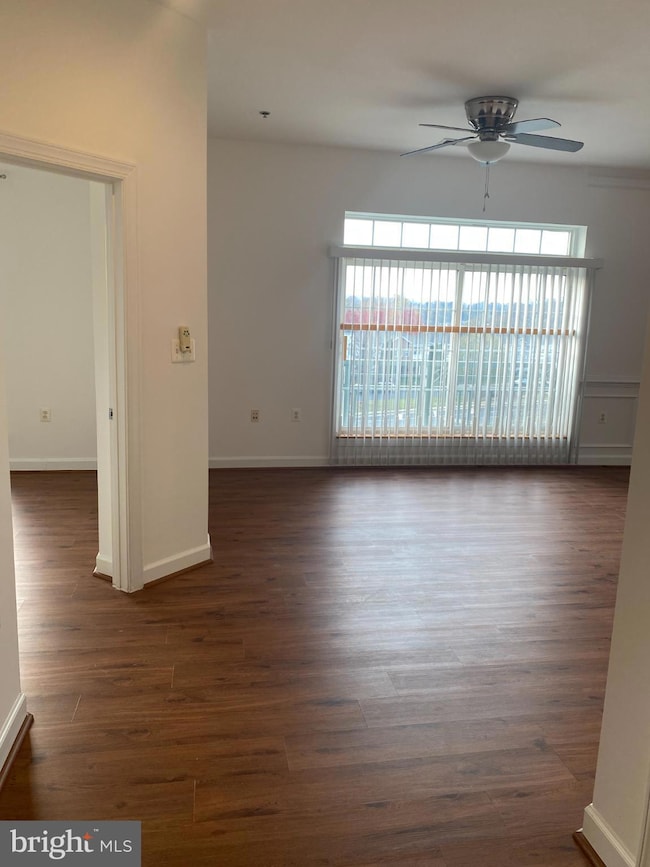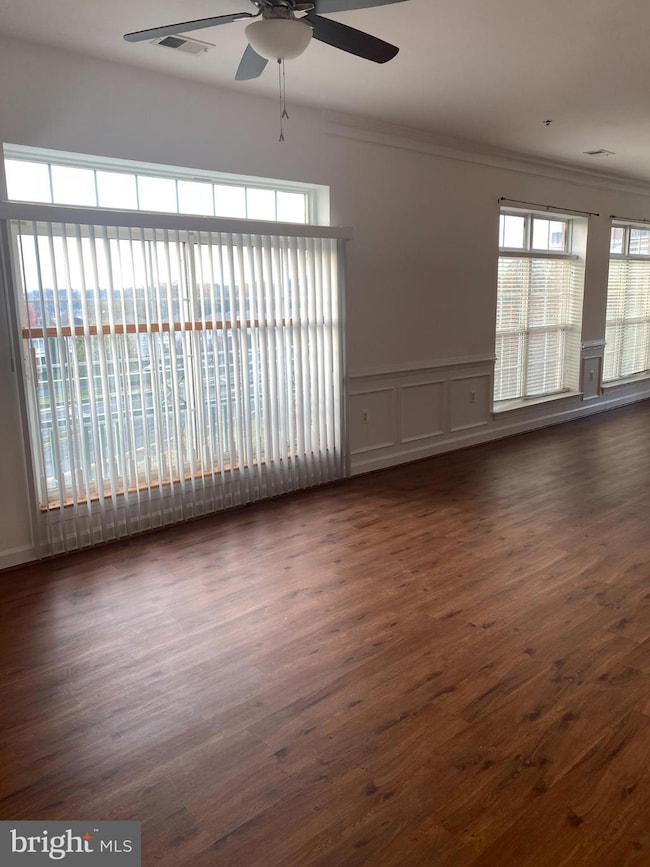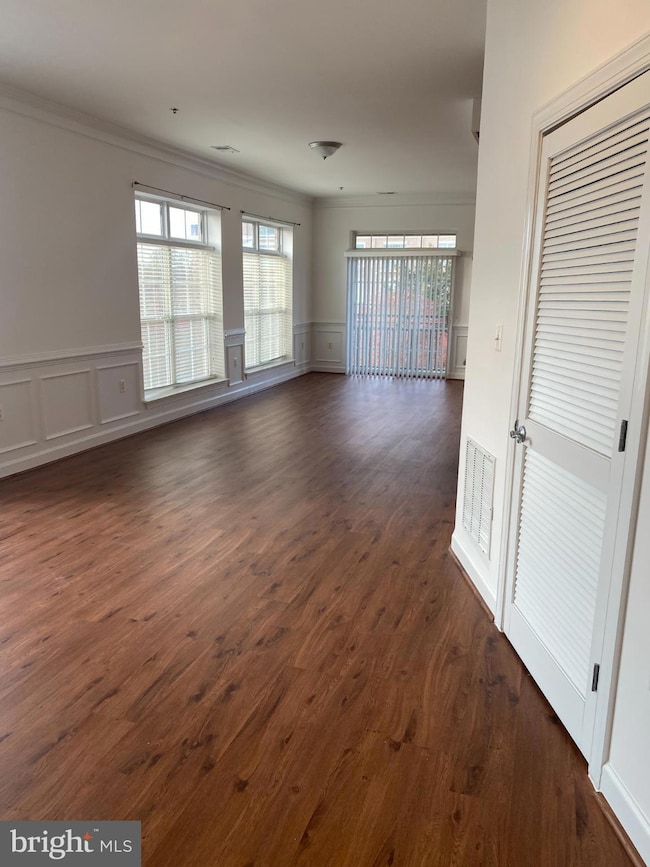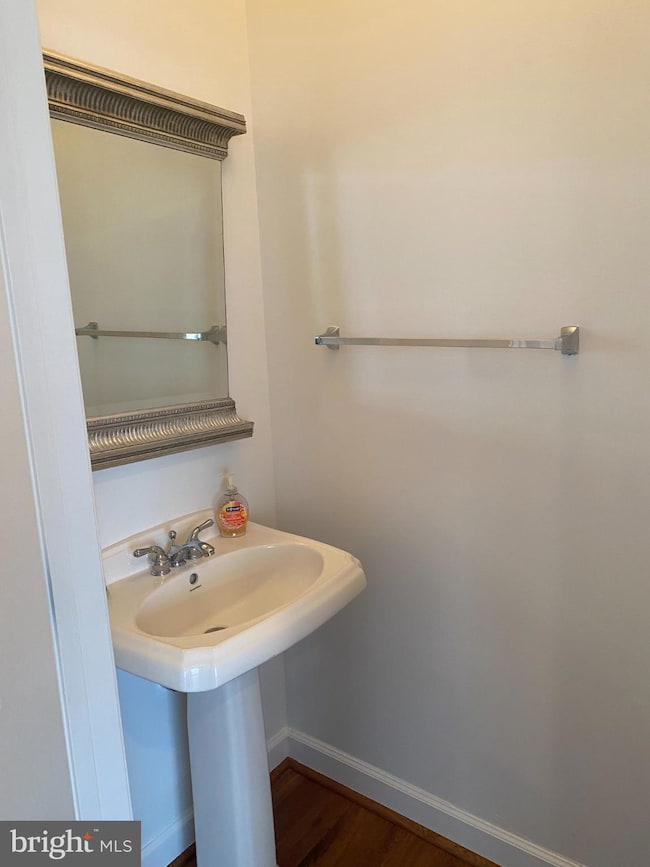820 Belmont Bay Dr Unit 301 Woodbridge, VA 22191
Belmont Bay NeighborhoodHighlights
- Contemporary Architecture
- 1 Car Direct Access Garage
- No Interior Steps
- 1 Fireplace
- Living Room
- Forced Air Heating and Cooling System
About This Home
Experience the epitome of luxury living in this exquisite residential lease opportunity at River Club 1 at Belmont Bay Condo. Nestled within a contemporary mid-rise building, this elegant unit offers a harmonious blend of comfort and sophistication, perfect for those seeking an exclusive lifestyle. Available starting November 10, 2025, this property invites you to indulge in a serene environment, enhanced by high-end features and thoughtful amenities. The unit boasts a cozy fireplace, creating a warm ambiance for intimate gatherings or quiet evenings at home. With a dedicated parking garage that includes covered parking and convenient inside access, your daily routine is effortlessly streamlined. The River Club community is designed for those who appreciate the finer things in life. Enjoy the convenience of fiber optics available at your dwelling, ensuring seamless connectivity for both work and leisure. The community center and recreation facilities provide ample opportunities for relaxation and social engagement, while the meticulously maintained grounds and common areas reflect the pride of ownership throughout the neighborhood. This property is ideally situated with easy access to public transportation, including bus stops and a commuter rail station, making your commute a breeze. The surrounding area offers a vibrant lifestyle with nearby amenities that cater to your every need. With a minimum lease term of 12 months and a maximum of 24 months, this residence is perfect for those looking to settle into a luxurious yet comfortable home. The lease includes essential services such as lawn care, snow removal, and trash collection, allowing you to focus on enjoying your new lifestyle without the hassle of maintenance. Embrace the opportunity to call this stunning condo your home, where every detail has been curated for your comfort and enjoyment. Experience the luxury of River Club 1 at Belmont Bay Condo-your sanctuary awaits.
Listing Agent
(571) 722-2337 guy.allen@exprealty.com EXP Realty, LLC License #0225205552 Listed on: 11/10/2025

Condo Details
Home Type
- Condominium
Est. Annual Taxes
- $3,895
Year Built
- Built in 2005
HOA Fees
- $800 Monthly HOA Fees
Parking
- Assigned Parking Garage Space
- Basement Garage
- Side Facing Garage
- Garage Door Opener
Home Design
- Contemporary Architecture
- Entry on the 2nd floor
- Brick Exterior Construction
Interior Spaces
- 1,546 Sq Ft Home
- 1 Fireplace
- Living Room
- Dining Room
- Washer and Dryer Hookup
Bedrooms and Bathrooms
- 2 Main Level Bedrooms
Accessible Home Design
- Accessible Elevator Installed
- No Interior Steps
- Level Entry For Accessibility
Schools
- Belmont Elementary School
- Fred M. Lynn Middle School
- Freedom High School
Utilities
- Forced Air Heating and Cooling System
- Natural Gas Water Heater
Listing and Financial Details
- Residential Lease
- Security Deposit $2,500
- Requires 1 Month of Rent Paid Up Front
- Tenant pays for cable TV, cooking fuel, electricity, gas, heat, hot water, HVAC maintenance, insurance, internet, minor interior maintenance, light bulbs/filters/fuses/alarm care, pest control, sewer, all utilities, water, windows/screens
- The owner pays for association fees, parking fee, real estate taxes, trash collection
- Rent includes community center, common area maintenance, fiber optics at dwelling, fiber optics available, grounds maintenance, hoa/condo fee, lawn service, parking, pool maintenance, recreation facility, snow removal, trash removal
- No Smoking Allowed
- 12-Month Min and 24-Month Max Lease Term
- Available 11/10/25
- $100 Repair Deductible
- Assessor Parcel Number 243900
Community Details
Overview
- Mid-Rise Condominium
- River Club 1 At Belmont Bay Condo Community
- River Club 1 At Belmont Subdivision
- Property has 5 Levels
Pet Policy
- No Pets Allowed
Map
Source: Bright MLS
MLS Number: VAPW2107594
APN: 8492-35-1054.03
- 810 Belmont Bay Dr Unit 102
- 1 Belmont Bay Dr
- 13818 Custis Square
- 743 Vestal St
- 904 Hopton Rd
- 13717 Course View Way
- 13723 Course View Way
- 13368 Ferry Landing Ln
- 680 Watermans Dr Unit 505
- 13709 Marbury Ln
- 13825 Estuary Place
- 13711 Joyce Rd
- Marbella Plan at Beacon Park - Townhomes
- The Galleon Plan at Beacon Park - Elevator Townhomes for 55+
- 647 Angelfish Way
- 645 Angelfish Way
- 485 Harbor Side St Unit 703
- 485 Harbor Side St Unit 407
- 485 Harbor Side St Unit 714
- 485 Harbor Side St Unit 405
- 830 Belmont Bay Dr Unit 405
- 13800 Custis Square
- 903 Regency Rd
- 642 Belmont Bay Dr
- 13825 Estuary Place
- 725 Chevington Ct
- 485 Harbor Side St Unit 710
- 485 Harbor Side St
- 1000 Annapolis Way
- 13175 Marina Way
- 13418 Marumsco Dr
- 1259 Conrad Is Ln
- 13186 Putnam Cir
- 13100 Rock Ridge Ln
- 13143 Putnam Cir
- 1293 Bayside Ave
- 13110 Putnam Cir
- 13133 Putnam Cir
- 14101 Kristin Ct
- 1400 Eisenhower Cir
