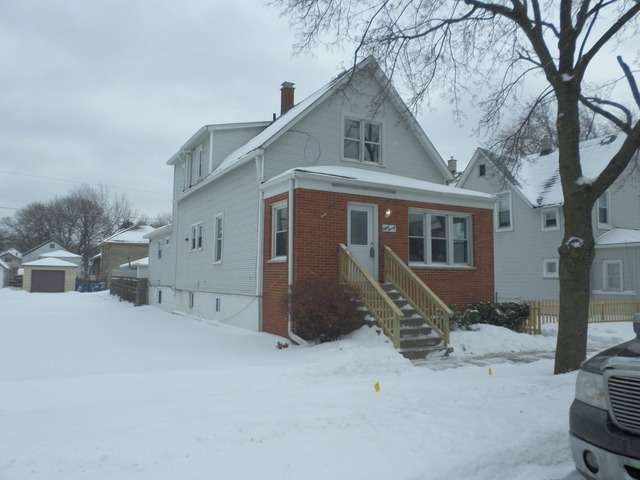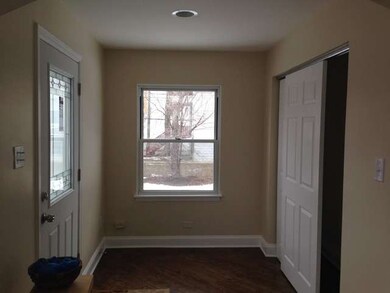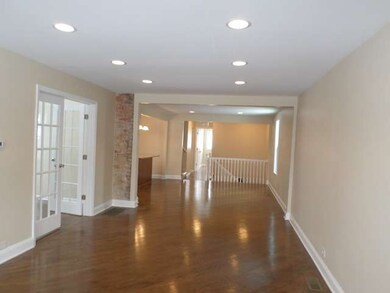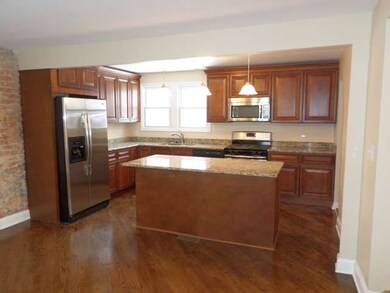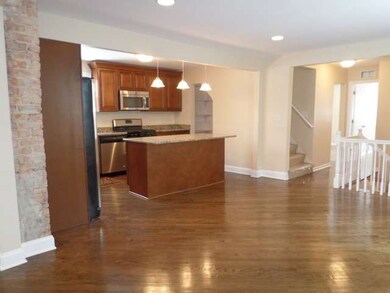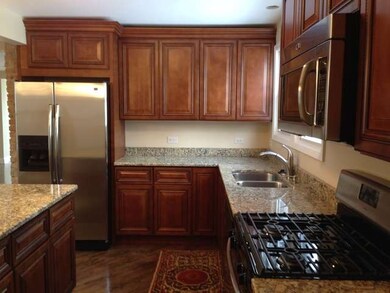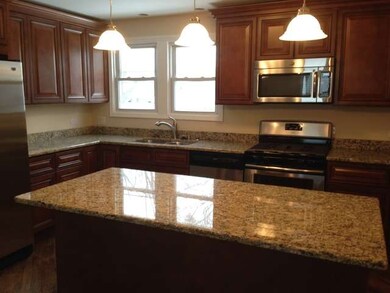
820 Beloit Ave Forest Park, IL 60130
Highlights
- Recreation Room
- Main Floor Bedroom
- Walk-In Pantry
- Wood Flooring
- Den
- 2-minute walk to Park District of Forest Park
About This Home
As of June 2021**Fabulous Forest Park Home** Fall in love with this professionally rehab 2 story home.Features include gleaming hrdwd flrs, beautiful kitchen w/6ft island, ss appls, gorgeous granite countertps,maple cabinets & pantry.Spacious 1st floor- lrg family rm opens to den w/ french doors & dining rm perfect for gartherings. Enjoy the newly fnshd basemnt- tons of storage.Situated on lrg lot & steps away from park district
Last Agent to Sell the Property
Jennie Jacala-Albert
Berkshire Hathaway HomeServices KoenigRubloff Listed on: 02/27/2014
Home Details
Home Type
- Single Family
Est. Annual Taxes
- $10,117
Year Built
- 1919
Lot Details
- East or West Exposure
- Fenced Yard
Parking
- Detached Garage
- Parking Available
- Off Alley Parking
- Parking Included in Price
- Garage Is Owned
Home Design
- Bungalow
- Brick Exterior Construction
- Slab Foundation
- Asphalt Shingled Roof
- Vinyl Siding
Interior Spaces
- Den
- Recreation Room
- Wood Flooring
- Partially Finished Basement
- Basement Fills Entire Space Under The House
Kitchen
- Breakfast Bar
- Walk-In Pantry
- Oven or Range
- Microwave
- Dishwasher
- Disposal
Bedrooms and Bathrooms
- Main Floor Bedroom
- Primary Bathroom is a Full Bathroom
- Bathroom on Main Level
- Dual Sinks
- Separate Shower
Utilities
- Forced Air Heating and Cooling System
- Heating System Uses Gas
- Lake Michigan Water
Additional Features
- Patio
- Property is near a bus stop
Listing and Financial Details
- Homeowner Tax Exemptions
Ownership History
Purchase Details
Purchase Details
Home Financials for this Owner
Home Financials are based on the most recent Mortgage that was taken out on this home.Purchase Details
Home Financials for this Owner
Home Financials are based on the most recent Mortgage that was taken out on this home.Purchase Details
Home Financials for this Owner
Home Financials are based on the most recent Mortgage that was taken out on this home.Purchase Details
Purchase Details
Home Financials for this Owner
Home Financials are based on the most recent Mortgage that was taken out on this home.Purchase Details
Purchase Details
Home Financials for this Owner
Home Financials are based on the most recent Mortgage that was taken out on this home.Similar Homes in the area
Home Values in the Area
Average Home Value in this Area
Purchase History
| Date | Type | Sale Price | Title Company |
|---|---|---|---|
| Deed | -- | None Listed On Document | |
| Warranty Deed | $390,000 | Attorneys Ttl Guaranty Fund | |
| Warranty Deed | $338,000 | Multiple | |
| Warranty Deed | $170,000 | Ct | |
| Sheriffs Deed | -- | None Available | |
| Interfamily Deed Transfer | -- | -- | |
| Interfamily Deed Transfer | -- | -- | |
| Interfamily Deed Transfer | -- | -- | |
| Interfamily Deed Transfer | -- | First American |
Mortgage History
| Date | Status | Loan Amount | Loan Type |
|---|---|---|---|
| Previous Owner | $370,500 | New Conventional | |
| Previous Owner | $327,203 | FHA | |
| Previous Owner | $326,719 | FHA | |
| Previous Owner | $374,361 | Unknown | |
| Previous Owner | $375,000 | Unknown | |
| Previous Owner | $340,000 | Unknown | |
| Previous Owner | $57,000 | Unknown | |
| Previous Owner | $162,000 | Unknown | |
| Previous Owner | $92,000 | No Value Available |
Property History
| Date | Event | Price | Change | Sq Ft Price |
|---|---|---|---|---|
| 06/23/2021 06/23/21 | Sold | $390,000 | 0.0% | $236 / Sq Ft |
| 05/10/2021 05/10/21 | Pending | -- | -- | -- |
| 05/10/2021 05/10/21 | For Sale | -- | -- | -- |
| 05/04/2021 05/04/21 | Off Market | $390,000 | -- | -- |
| 05/03/2021 05/03/21 | For Sale | $390,000 | +15.4% | $236 / Sq Ft |
| 04/04/2014 04/04/14 | Sold | $338,000 | -2.0% | $205 / Sq Ft |
| 03/04/2014 03/04/14 | Pending | -- | -- | -- |
| 02/27/2014 02/27/14 | For Sale | $345,000 | +102.9% | $209 / Sq Ft |
| 09/30/2013 09/30/13 | Sold | $170,000 | -10.5% | $103 / Sq Ft |
| 09/11/2013 09/11/13 | Pending | -- | -- | -- |
| 06/26/2013 06/26/13 | For Sale | $189,900 | -- | $115 / Sq Ft |
Tax History Compared to Growth
Tax History
| Year | Tax Paid | Tax Assessment Tax Assessment Total Assessment is a certain percentage of the fair market value that is determined by local assessors to be the total taxable value of land and additions on the property. | Land | Improvement |
|---|---|---|---|---|
| 2024 | $10,117 | $34,571 | $4,688 | $29,883 |
| 2023 | $7,736 | $37,001 | $4,688 | $32,313 |
| 2022 | $7,736 | $25,005 | $3,594 | $21,411 |
| 2021 | $7,379 | $25,004 | $3,593 | $21,411 |
| 2020 | $7,266 | $25,004 | $3,593 | $21,411 |
| 2019 | $7,820 | $25,639 | $3,281 | $22,358 |
| 2018 | $8,545 | $28,213 | $3,281 | $24,932 |
| 2017 | $8,377 | $28,213 | $3,281 | $24,932 |
| 2016 | $10,978 | $33,131 | $2,968 | $30,163 |
| 2015 | $11,687 | $33,131 | $2,968 | $30,163 |
| 2014 | $10,577 | $33,131 | $2,968 | $30,163 |
| 2013 | $7,622 | $26,197 | $2,968 | $23,229 |
Agents Affiliated with this Home
-
Saretta Joyner

Seller's Agent in 2021
Saretta Joyner
Baird Warner
(312) 318-4777
7 in this area
81 Total Sales
-
L
Buyer's Agent in 2021
Linda Von Vogt
Baird Warner
-
J
Seller's Agent in 2014
Jennie Jacala-Albert
Berkshire Hathaway HomeServices KoenigRubloff
-
Nicolette Berardi
N
Buyer's Agent in 2014
Nicolette Berardi
Coldwell Banker Real Estate Group
(630) 904-4334
1 in this area
34 Total Sales
-
P
Seller's Agent in 2013
Patrick Jacknow
Jacknow Inc., Realtor
-
Seatrice Foster

Buyer's Agent in 2013
Seatrice Foster
Foster & Williams Real Estate
(773) 571-8207
168 Total Sales
Map
Source: Midwest Real Estate Data (MRED)
MLS Number: MRD08545863
APN: 15-13-402-011-0000
- 827 Thomas Ave
- 812 Thomas Ave Unit 5
- 836 Circle Ave
- 900 Lathrop Ave
- 944 Beloit Ave Unit 4
- 944 Beloit Ave Unit 5
- 944 Beloit Ave Unit 1
- 944 Beloit Ave Unit 2
- 1007 Ferdinand Ave
- 900 Dunlop Ave
- 1013 Ferdinand Ave
- 1008 Lathrop Ave
- 926 Dunlop Ave Unit 311
- 830 Elgin Ave
- 850 Des Plaines Ave Unit 309
- 1009 Lathrop Ave
- 839 S Harlem Ave
- 1029 Marengo Ave
- 1031 Marengo Ave
- 616 Circle Ave
