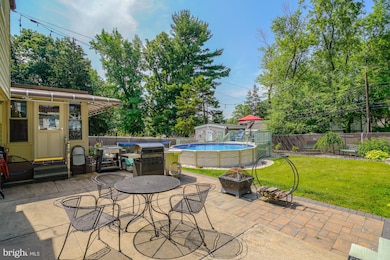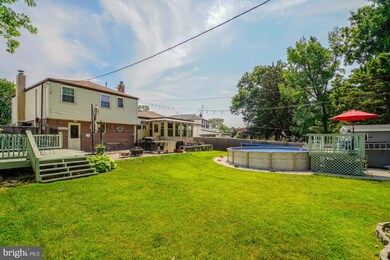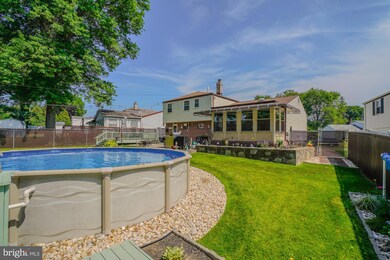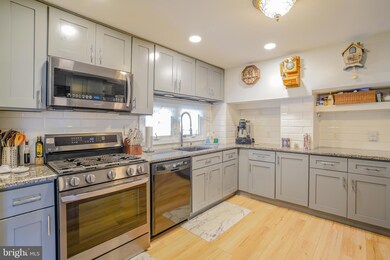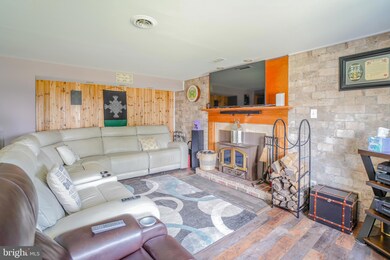
820 Burgess St Philadelphia, PA 19116
Somerton NeighborhoodHighlights
- Cabana
- Deck
- No HOA
- 0.2 Acre Lot
- Engineered Wood Flooring
- Upgraded Countertops
About This Home
As of April 2025Lovely split in prime Somerton area!! This is the ultimate family entertainment home for all your gatherings. 4 bedrooms, 3 full baths. 4 plus car newer cement driveway and all new plumbing to the street. Foyer entry, coat closet. Off to the right is the lower level family room. Full bath , laundry room and rear door exit to rear yard . Sliders to sunroom/sitting room . Modern newer kitchen with newer gas convection oven with 5 burner range, dishwasher, built in microwave. Step down to 4th bedroom and utility room . The second floor offers hall bath with tiled floors, walls and a panhead shower with body jets! New vanity. Bedroom 1 with carpets, modern ceiling fan light, access to attic for storage. Bedroom 2 with ceiling fan light, carpets, mini split for extra ac. double closet. Primary bedroom with newer carpets, double closet, ceiling fan, mini split, a gorgeous high end full bath with heated tiled flooring, led blue tooth mirror, multifunction lights, frameless shower glass, full body shower head wall hung toilet and sink cabinet. Marble tiled walls. Barn door to bath. Welcome to this back yard Oasis!! Off the sitting room is rear cement/ paver patio area, deck area. 21 ft above ground pool with new liner with and pool deck and did I mention its heated! Rear detached office shed with electric, ceiling fan, engineered hardwood floors, chair rail, Ethernet, and vaulted ceiling on cement pad, vinyl siding and shingle roof 4 years old. Pool house/game room with engineered hardwood, electric and storage and underground water lines and electric. The TV sets, washer/dryer/refrigerator are included. The attic has plenty of storage space. Come and take a personal tour of the perfect entertainment house for any size family.
Last Agent to Sell the Property
RE/MAX Access License #AB066680 Listed on: 02/10/2025

Home Details
Home Type
- Single Family
Est. Annual Taxes
- $5,842
Year Built
- Built in 1960
Lot Details
- 8,612 Sq Ft Lot
- Lot Dimensions are 52.00 x 125.00
- Property is Fully Fenced
- Chain Link Fence
- Property is in excellent condition
- Property is zoned RSD3
Parking
- 1 Car Attached Garage
- 4 Driveway Spaces
- Front Facing Garage
Home Design
- Split Level Home
- Combination Foundation
- Block Foundation
- Shingle Roof
- Stone Siding
- Masonry
Interior Spaces
- 2,032 Sq Ft Home
- Property has 2.5 Levels
- Ceiling Fan
- Recessed Lighting
- Wood Burning Fireplace
- Brick Fireplace
- Family Room Off Kitchen
- Sitting Room
- Living Room
- Dining Room
- Utility Room
- Flood Lights
Kitchen
- <<builtInMicrowave>>
- Dishwasher
- Upgraded Countertops
Flooring
- Engineered Wood
- Carpet
- Ceramic Tile
- Luxury Vinyl Tile
Bedrooms and Bathrooms
- Walk-in Shower
Laundry
- Laundry Room
- Laundry on main level
- Dryer
- Washer
Finished Basement
- Heated Basement
- Walk-Out Basement
- Interior and Front Basement Entry
- Garage Access
- Basement with some natural light
Pool
- Cabana
- Heated Above Ground Pool
- Fence Around Pool
- Pool Equipment Shed
Outdoor Features
- Deck
- Patio
- Exterior Lighting
- Outbuilding
- Porch
Location
- Suburban Location
Utilities
- Forced Air Heating and Cooling System
- Ductless Heating Or Cooling System
- 100 Amp Service
- Tankless Water Heater
- Natural Gas Water Heater
- Municipal Trash
Community Details
- No Home Owners Association
- Bustleton Subdivision
Listing and Financial Details
- Tax Lot 408
- Assessor Parcel Number 582240700
Ownership History
Purchase Details
Home Financials for this Owner
Home Financials are based on the most recent Mortgage that was taken out on this home.Purchase Details
Purchase Details
Purchase Details
Similar Homes in the area
Home Values in the Area
Average Home Value in this Area
Purchase History
| Date | Type | Sale Price | Title Company |
|---|---|---|---|
| Deed | $555,000 | First City Abstract | |
| Interfamily Deed Transfer | -- | None Available | |
| Interfamily Deed Transfer | -- | None Available | |
| Deed | $225,000 | Lawyers Title Insurance Co |
Mortgage History
| Date | Status | Loan Amount | Loan Type |
|---|---|---|---|
| Open | $333,000 | VA | |
| Previous Owner | $320,000 | New Conventional | |
| Previous Owner | $140,000 | New Conventional |
Property History
| Date | Event | Price | Change | Sq Ft Price |
|---|---|---|---|---|
| 04/25/2025 04/25/25 | Sold | $555,000 | -2.6% | $273 / Sq Ft |
| 02/10/2025 02/10/25 | For Sale | $569,900 | -- | $280 / Sq Ft |
Tax History Compared to Growth
Tax History
| Year | Tax Paid | Tax Assessment Tax Assessment Total Assessment is a certain percentage of the fair market value that is determined by local assessors to be the total taxable value of land and additions on the property. | Land | Improvement |
|---|---|---|---|---|
| 2025 | $4,744 | $417,400 | $83,480 | $333,920 |
| 2024 | $4,744 | $417,400 | $83,480 | $333,920 |
| 2023 | $4,744 | $338,900 | $67,780 | $271,120 |
| 2022 | $4,076 | $338,900 | $67,780 | $271,120 |
| 2021 | $4,076 | $0 | $0 | $0 |
| 2020 | $4,076 | $0 | $0 | $0 |
| 2019 | $3,903 | $0 | $0 | $0 |
| 2018 | $3,644 | $0 | $0 | $0 |
| 2017 | $3,644 | $0 | $0 | $0 |
| 2016 | -- | $0 | $0 | $0 |
| 2015 | -- | $0 | $0 | $0 |
| 2014 | -- | $260,300 | $111,191 | $149,109 |
| 2012 | -- | $35,168 | $10,391 | $24,777 |
Agents Affiliated with this Home
-
Chuong Van Tran

Seller's Agent in 2025
Chuong Van Tran
RE/MAX
(215) 519-5057
6 in this area
175 Total Sales
-
Jinny Yang

Seller Co-Listing Agent in 2025
Jinny Yang
RE/MAX
(215) 873-5882
3 in this area
57 Total Sales
-
May Chen

Buyer's Agent in 2025
May Chen
Canaan Realty Investment Group
(917) 325-3642
13 in this area
269 Total Sales
Map
Source: Bright MLS
MLS Number: PAPH2443850
APN: 582240700
- 825 Delray St
- 818 Burgess St
- 11013 Stevens Rd
- 831 Lawler St
- 526 Larkspur St
- 855 Barlow St
- 1115 Foster St
- 838 Hendrix St
- 630 Lawler Place
- 10201 Bustleton Ave Unit A1
- 10754 Jeanes St
- 760 Selmer Rd
- 11916 Stevens Rd
- 11020 Ferndale St
- 11243 Jeanes Place
- 11239 Jeanes Place
- 11712 Ferndale St
- 11222 Jeanes St
- 1735 Nathaniel Dr
- 1724 Nathaniel Dr

