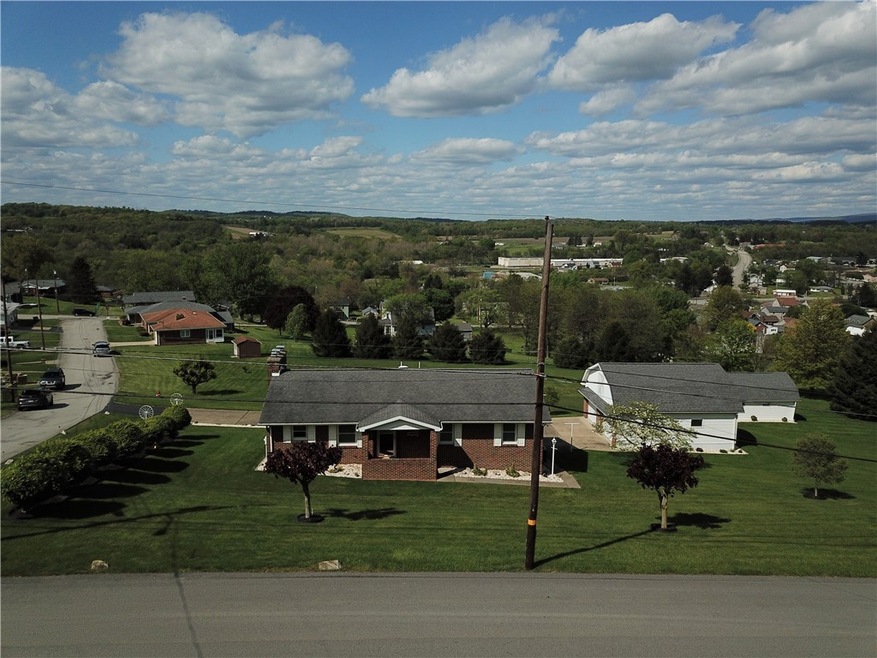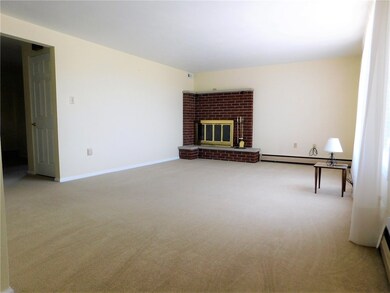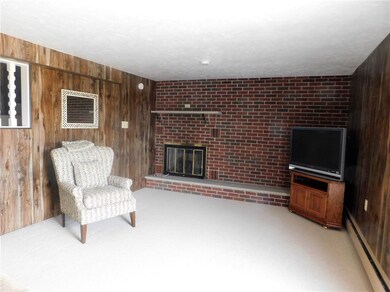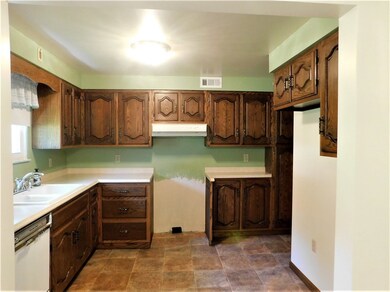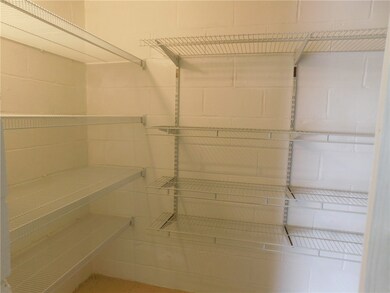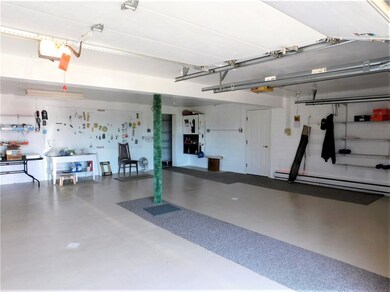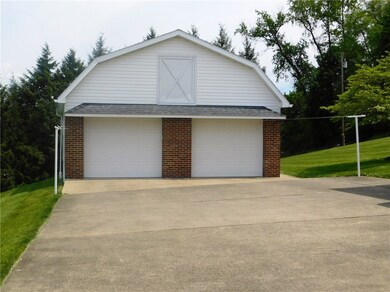
$304,900
- 4 Beds
- 2.5 Baths
- 76 Chappell Way
- Latrobe, PA
Welcome to 76 Chappell Way — Tucked away on a quiet, no-outlet street, this charming two-story home offers 4 spacious bedrooms and 2.5 baths. The living room features updated flooring, while the fully equipped kitchen showcases stainless steel appliances, solid surface counters, and an open floor plan that flows into the dining area. A family room—complete with a cozy fireplace. A main-level
Scott Ludwick BERKSHIRE HATHAWAY THE PREFERRED REALTY
