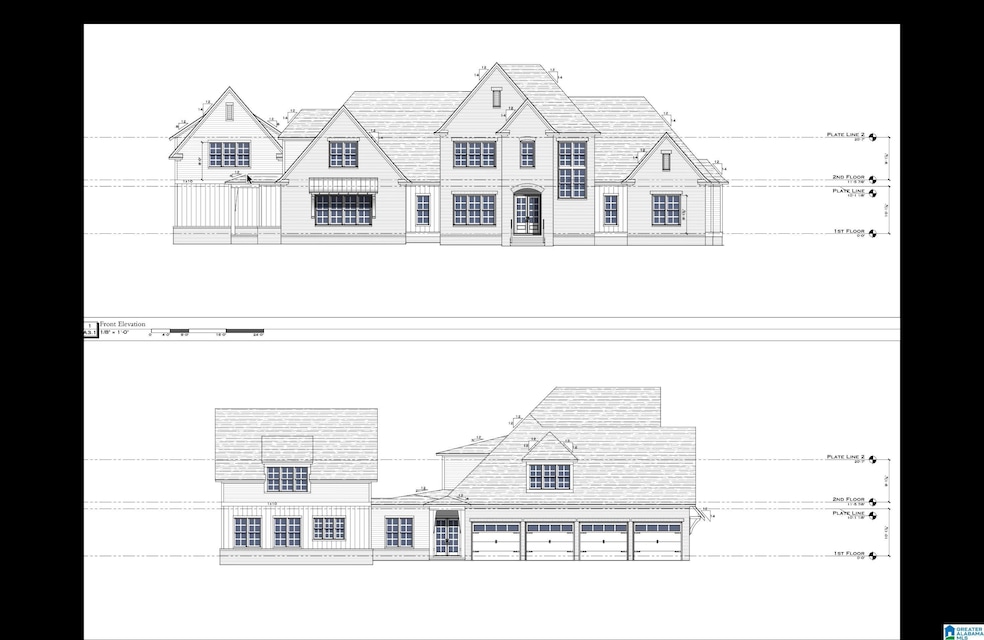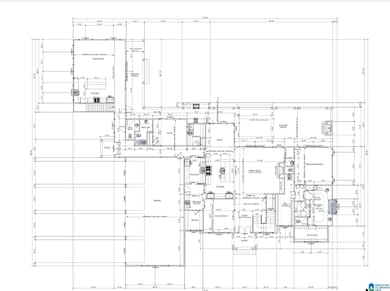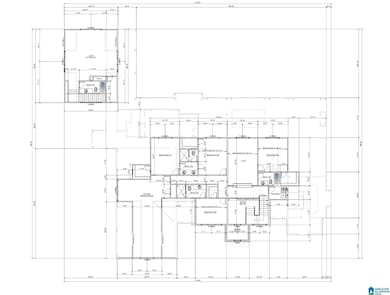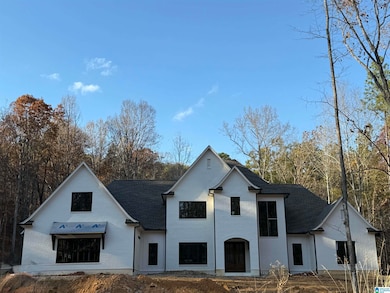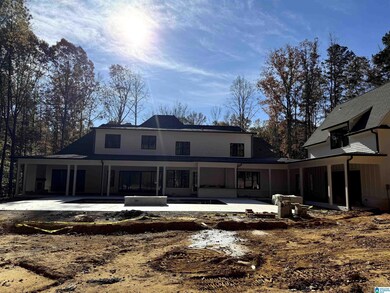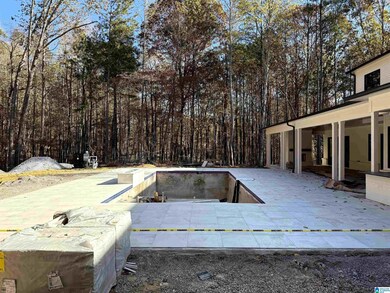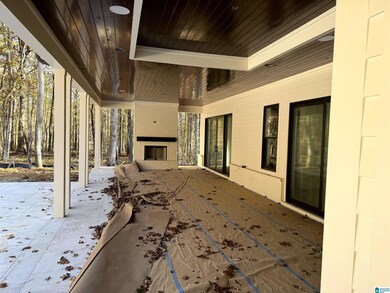820 Cavalier Ridge Birmingham, AL 35242
Estimated payment $17,849/month
Highlights
- Saltwater Pool
- 3.34 Acre Lot
- Attic
- Mt. Laurel Elementary School Rated A
- Family Room with Fireplace
- Solid Surface Countertops
About This Home
Welcome to 820 Cavalier Ridge, a new-construction home in the gated South Oak community, celebrated for its estate lots, private trails, and tranquil common areas. Scheduled for completion in Q1 2026, this 6,400+ sq. ft. residence sits on over 3 acres and showcases French oak floors, 5 bedrooms, 6 full baths, and 2 half baths. The main-level primary suite offers a marble bath with a cast-iron soaking tub, a large shower, and two generous closets. Additional spaces include a private office with full bath, an upstairs loft, and a gym with its own bath that may also serve as an extra bedroom. The kitchen features quartz countertops, premium appliances, a scullery, and a butler’s pantry. A secondary living area includes a full bar with refrigerator, dishwasher, and ice maker. With three laundry rooms, four-car parking, a whole-house generator, tornado room and refined outdoor amenities— including a resort-style pool, summer kitchen, and fireplace—this home delivers exceptional luxury.
Home Details
Home Type
- Single Family
Year Built
- Built in 2025 | Under Construction
Lot Details
- 3.34 Acre Lot
HOA Fees
- Property has a Home Owners Association
Parking
- Attached Garage
- Rear-Facing Garage
Home Design
- Brick Exterior Construction
- Slab Foundation
- Shingle Siding
- HardiePlank Type
Interior Spaces
- Recessed Lighting
- Stone Fireplace
- Electric Fireplace
- Family Room with Fireplace
- 2 Fireplaces
- Solid Surface Countertops
- Attic
Bedrooms and Bathrooms
- 5 Bedrooms
- Soaking Tub
Laundry
- Laundry Room
- Laundry on main level
- Washer and Electric Dryer Hookup
Outdoor Features
- Saltwater Pool
- Open Patio
- Outdoor Fireplace
Schools
- Mt Laurel Elementary School
- Oak Mountain Middle School
- Oak Mountain High School
Utilities
- Forced Air Heating System
- Heat Pump System
- Underground Utilities
- Septic System
Community Details
- $13 Other Monthly Fees
Map
Home Values in the Area
Average Home Value in this Area
Property History
| Date | Event | Price | List to Sale | Price per Sq Ft |
|---|---|---|---|---|
| 11/24/2025 11/24/25 | For Sale | $2,799,999 | -- | $435 / Sq Ft |
Source: Greater Alabama MLS
MLS Number: 21437567
- 1136 Dunnavant Place
- 805 Cavalier Ridge
- 1108 Dunnavant Place Unit 2529
- 199 Sheffield Ln
- 127 Sutton Cir Unit 2412A
- 561 Sheffield Way Unit 22-92
- 1067 Fairfield Ln Unit 22-112
- 1056 Fairfield Ln Unit 22-109
- 1193 Dunnavant Valley Rd Unit 1
- 1000 Highland Park Dr
- 1038 Highland Park Dr Unit 2026
- 141 Ashford Cir Unit 2311
- 2227 Harris Wright Dr
- 101 Salisbury Ln
- 101 Ashland Place
- 1062 Highland Park Place
- 2504 Regency Cir Unit 2962A
- 305 Southledge Place
- 311 Southledge Place
- 1004 Highland Lakes Dr Unit 7
- 542 Forest Lakes Dr
- 1 Stonecrest Dr
- 62 Hawthorn St
- 1 Turtle Lake Dr
- 2029 Eaton Place
- 100 Chesser Loop Rd
- 353 Chesser Loop Cir
- 1000 Oak Tree Blvd
- 850 Shoal Run Trail
- 249 Chesser Reserve Dr
- 1128 Windsor Square
- 1122 Windsor Square
- 1107 Windsor Square
- 1022 Windsor Dr
- 180 Belmont Way
- 817 Huntington Trace
- 120 Whitby Ln
- 305 Polo Ct
- 319 Polo Ct
- 241 Meadow Croft Cir Unit 41
