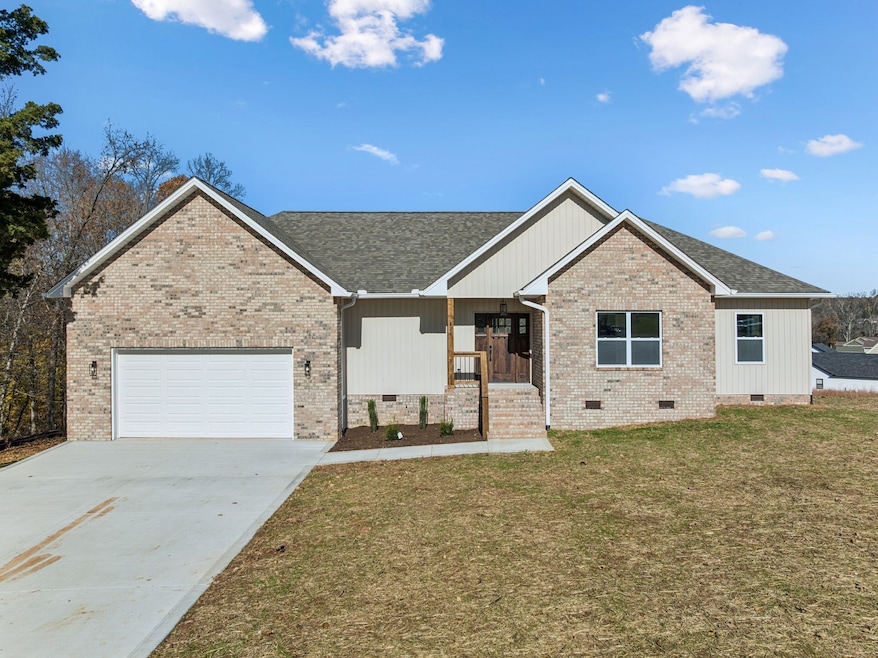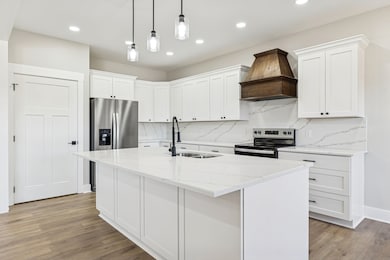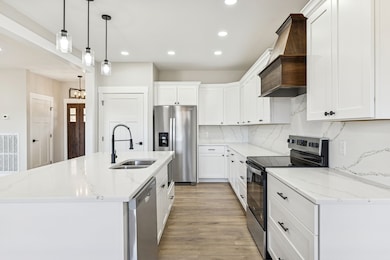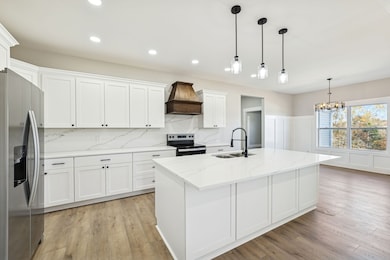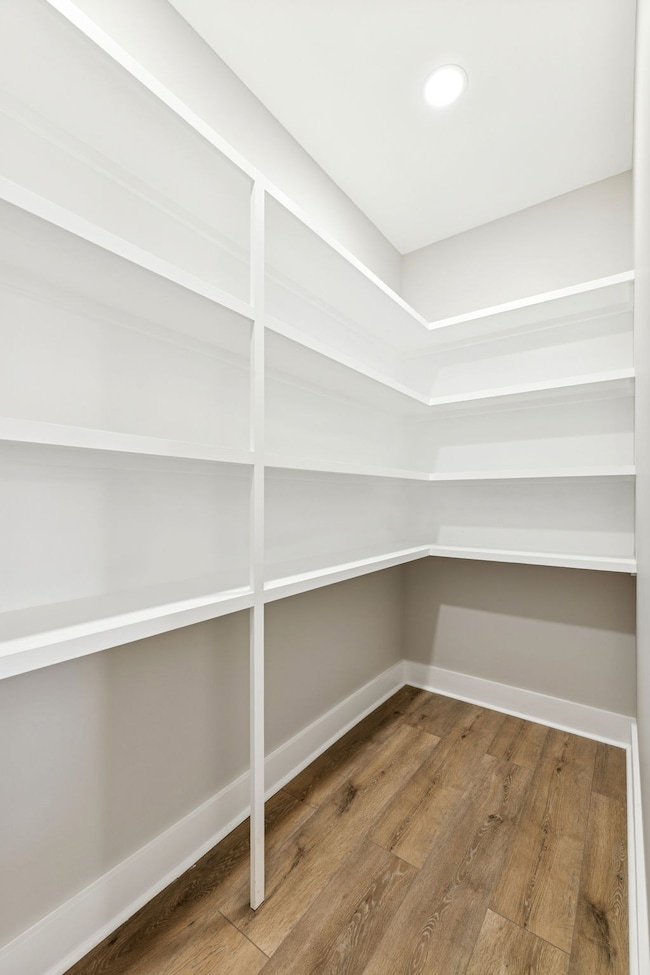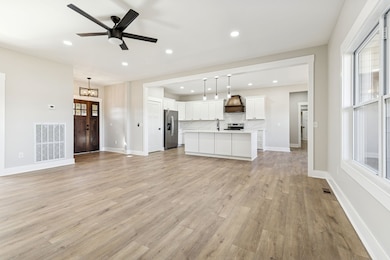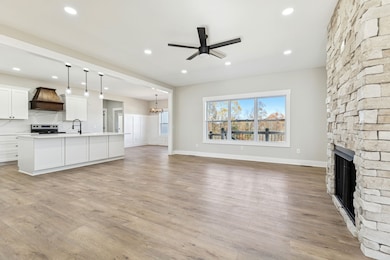
820 Country Wood Ct Cookeville, TN 38506
Estimated payment $3,041/month
Highlights
- Freestanding Bathtub
- Mud Room
- Covered Patio or Porch
- Traditional Architecture
- No HOA
- Stainless Steel Appliances
About This Home
This beautiful new construction home sits on a large corner lot in a well-established neighborhood, just minutes from local conveniences! Save thousands with our preferred lender incentive! Far from cookie-cutter, this home blends charm, comfort, and modern finishes throughout like stainless appliances (including fridge), quartz countertops and waterproof laminate flooring. This home has custom features at every turn like shiplap, tongue and groove ceilings, built in book cases, an office, oversized laundry room, mud room/drop zone and a spacious living area with a warm brick fireplace perfect for cozy evenings. The open concept kitchen provides plenty of space for cooking and gathering and flows seamlessly into the living and dining areas for easy everyday living and entertaining. The master suite provides a relaxing retreat with a freestanding tub, beautifully tiled shower, and a generous walk-in closet. Enjoy the peaceful sounds of a babbling creek from the backyard and ample parking and storage with a 2-car garage. Modern finishes, stylish amenities, and a prime location make this home perfect for those seeking comfort, style, and convenience all in one place. Plus, it’s just 15 minutes from Tennessee Tech University!
Listing Agent
Sallis Realty Group Brokerage Phone: 6152682165 License #342301 Listed on: 11/14/2025
Home Details
Home Type
- Single Family
Year Built
- Built in 2025
Lot Details
- 0.53 Acre Lot
- Lot Dimensions are 129.38 x 220.92
- Lot Has A Rolling Slope
Parking
- 2 Car Attached Garage
- Front Facing Garage
- Driveway
Home Design
- Traditional Architecture
- Brick Exterior Construction
- Vinyl Siding
Interior Spaces
- 2,090 Sq Ft Home
- Property has 1 Level
- Built-In Features
- Bookcases
- Ceiling Fan
- Mud Room
- Entrance Foyer
- Living Room with Fireplace
- Laminate Flooring
- Crawl Space
- Laundry Room
Kitchen
- Cooktop
- Microwave
- Dishwasher
- Stainless Steel Appliances
- Disposal
Bedrooms and Bathrooms
- 3 Main Level Bedrooms
- 2 Full Bathrooms
- Double Vanity
- Freestanding Bathtub
Schools
- Rickman Elementary
- Livingston Academy High School
Utilities
- Air Filtration System
- Central Heating and Cooling System
- Septic Tank
Additional Features
- Air Purifier
- Covered Patio or Porch
Community Details
- No Home Owners Association
- Crooked Creek Farms Subdv Subdivision
Listing and Financial Details
- Assessor Parcel Number 104K A 01200 000
Map
Home Values in the Area
Average Home Value in this Area
Property History
| Date | Event | Price | List to Sale | Price per Sq Ft |
|---|---|---|---|---|
| 11/14/2025 11/14/25 | For Sale | $484,900 | 0.0% | -- |
| 11/14/2025 11/14/25 | For Sale | $484,999 | -- | $232 / Sq Ft |
About the Listing Agent

As a former high school football coach and special ed teacher, I know the importance of clarity, simplicity and everyone being on the same page. Never is that more true than when it comes to the buying or selling of your home. If you're in the housing market, please call or message me. I'd love to help you find your dream home today!
Kenny's Other Listings
Source: Realtracs
MLS Number: 3046221
- 245 Crooked Creek Dr
- 30 AC W Paron Rd
- 139 June Chapel Rd
- 352 Rickman Monterey Hwy
- 235 Rickman Monterey Hwy
- 204 Rickman Monterey Hwy
- 150 Jayne Stone Field Dr
- 141 Rickman Monterey Hwy
- 395 Old Oak Hill Rd
- 144 Rickman Community Center Rd
- 673 Rickman Monterey Hwy
- 111 Rickman Monterey Hwy
- 500 Walnut Heights Ln
- 105 Rickman Monterey Hwy
- 168 Boatman Rd
- 140 Alcorn St Unit 73A Eastgate Circle
- 110 Mirandy Rd
- 242 Cypress Ridge Unit 242 Cypress
- 117 Phillips Bend Ct
- 164 W Wall St
- 164 W Wall St
- 971 Shannon Dr Unit 1
- 2800 Fisk Rd
- 83 Eastgate Cir Unit A
- 1155 Carol Ln
- 1535 Bilbrey Park Dr
- 409 Juniper Dr
- 29 Westgate Cir Unit C
- 1010 Country Club Rd
- 1010 Country Club Rd Unit N2
- 1150 E 10th St
- 1058 Johnnie Bud Ln
- 5985 Dodson Branch Rd Unit 5997
- 5985 Dodson Branch Rd Unit 5997
- 1054 Johnnie Bud Ln
