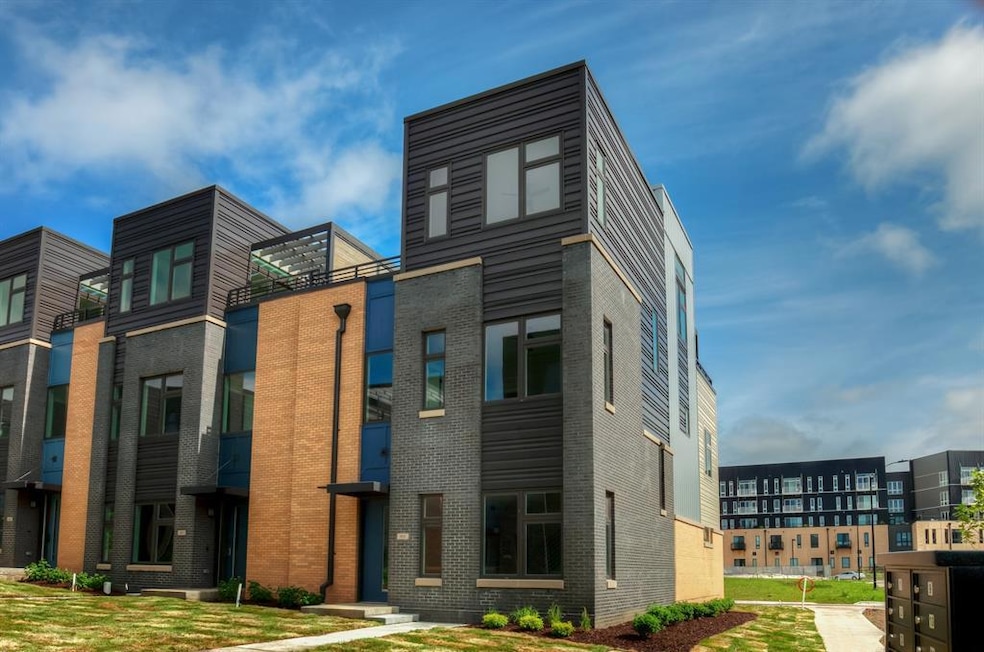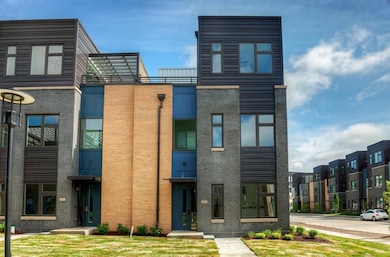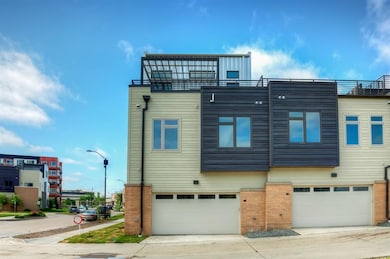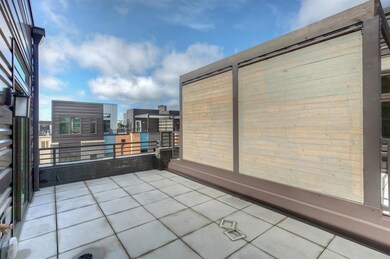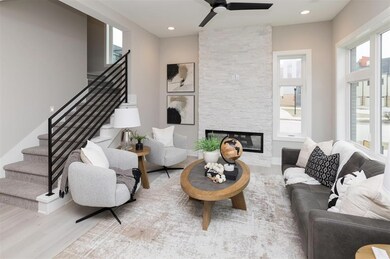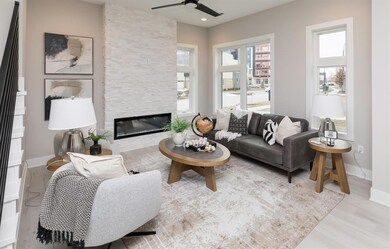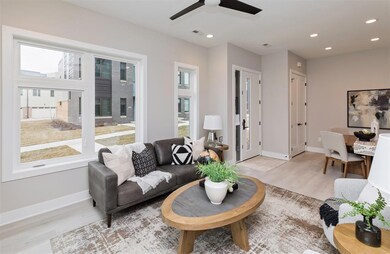820 E 2nd St Des Moines, IA 50309
East Village NeighborhoodEstimated payment $3,367/month
Highlights
- New Construction
- Patio
- Forced Air Heating and Cooling System
- Modern Architecture
- Luxury Vinyl Plank Tile Flooring
- 4-minute walk to Robert D. Ray Asian Garden
About This Home
*TAX ABATEMENT ELIGIBLE* MOVE IN READY!! Step into luxury with The Eredine plan by Hubbell Homes—crafted for those who crave modern elegance and urban convenience. A stunning floor-to-ceiling stone fireplace sets the stage for cozy sophistication, while the sleek, chef-inspired kitchen features upgraded GE Profile appliances for a flawless culinary experience.Elevate your lifestyle on the third floor, where two spacious bonus rooms await—one with another breathtaking fireplace, the other with access to a rooftop patio boasting striking downtown views. Entertain, unwind, and savor every moment in this versatile space. Located in the heart of Historic East Village, this home places you within walking distance of Des Moines' best dining, shopping, and entertainment. Enjoy easy access to the Des Moines Riverwalk, State Capitol, and vibrant nightlife. Plus, take advantage of the tax abatement and receive $1,750 toward closing costs with our preferred lender! Don't miss your chance to own a home designed to impress. Contact us for a showing today!
Townhouse Details
Home Type
- Townhome
Est. Annual Taxes
- $1,143
Year Built
- Built in 2022 | New Construction
HOA Fees
- $265 Monthly HOA Fees
Home Design
- Modern Architecture
- Slab Foundation
- Rubber Roof
Interior Spaces
- 2,660 Sq Ft Home
- 3-Story Property
- Electric Fireplace
- Dining Area
- Luxury Vinyl Plank Tile Flooring
Kitchen
- Stove
- Microwave
- Dishwasher
Bedrooms and Bathrooms
- 3 Bedrooms
Parking
- 2 Car Attached Garage
- Driveway
Additional Features
- Patio
- 1,346 Sq Ft Lot
- Forced Air Heating and Cooling System
Listing and Financial Details
- Assessor Parcel Number 04000245101037
Community Details
Overview
- Hrcam Association, Phone Number (515) 280-2014
- Built by Hubbell Homes, LC
Recreation
- Snow Removal
Map
Home Values in the Area
Average Home Value in this Area
Tax History
| Year | Tax Paid | Tax Assessment Tax Assessment Total Assessment is a certain percentage of the fair market value that is determined by local assessors to be the total taxable value of land and additions on the property. | Land | Improvement |
|---|---|---|---|---|
| 2025 | -- | $822,000 | $74,100 | $747,900 |
| 2024 | -- | $57,200 | $57,200 | $0 |
| 2023 | $0 | $87,200 | $57,200 | $30,000 |
| 2022 | -- | $17,900 | $17,900 | $0 |
| 2021 | $0 | $17,900 | $17,900 | $0 |
Property History
| Date | Event | Price | List to Sale | Price per Sq Ft |
|---|---|---|---|---|
| 12/31/2025 12/31/25 | Price Changed | $580,900 | -0.9% | $218 / Sq Ft |
| 12/02/2025 12/02/25 | For Sale | $585,900 | 0.0% | $220 / Sq Ft |
| 08/27/2025 08/27/25 | Off Market | $585,900 | -- | -- |
| 07/28/2025 07/28/25 | Price Changed | $585,900 | -9.0% | $220 / Sq Ft |
| 07/11/2025 07/11/25 | Price Changed | $643,500 | -3.7% | $242 / Sq Ft |
| 07/08/2025 07/08/25 | Price Changed | $668,500 | -0.7% | $251 / Sq Ft |
| 06/03/2025 06/03/25 | Price Changed | $673,500 | -0.7% | $253 / Sq Ft |
| 05/15/2025 05/15/25 | Price Changed | $678,500 | -16.7% | $255 / Sq Ft |
| 04/15/2025 04/15/25 | For Sale | $815,000 | -- | $306 / Sq Ft |
Purchase History
| Date | Type | Sale Price | Title Company |
|---|---|---|---|
| Warranty Deed | $945,000 | -- |
Source: Des Moines Area Association of REALTORS®
MLS Number: 714868
APN: 040/00245-101-037
- 822 E 2nd St
- 824 E 2nd St
- 812 E 2nd St
- 859 E 2nd St
- 205 Maple St
- 213 Maple St
- 217 Maple St
- 221 Maple St
- 225 Maple St
- Azure Plan at The Banks
- 400 E Locust St Unit 207
- 400 E Locust St Unit 102
- 400 E Locust St Unit 302
- 400 E Locust St Unit 213
- 528 2nd Ave Unit 307
- 214 Watson Powell Jr Way Unit 505
- 309 E 5th St Unit 508
- 812 Lyon St
- 1120 E 6th St Unit 8
- 301 E Court Ave Unit 203
- 225 E Center St
- 220 Maple St
- 700 E 5th St
- 660 E 5th St
- 609 E 5th St
- 300 E Grand Ave
- 418 E Grand Ave
- 219 E Grand Ave
- 333 E Grand Ave
- 350 E Locust St
- 240 E Walnut St
- 1100 E 6th St Unit 2
- 309 E 5th St Unit 401
- 200 Grand Ave
- 1120 E 6th St Unit 8
- 317 E 6th St
- 921 6th Ave
- 550 Watson Powell Jr Way
- 615 Park St
- 112 SE 4th St
