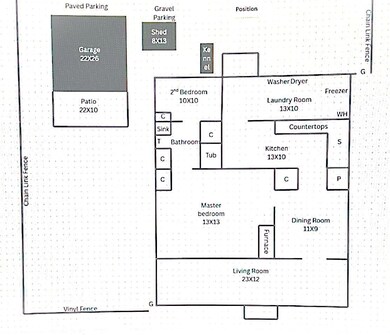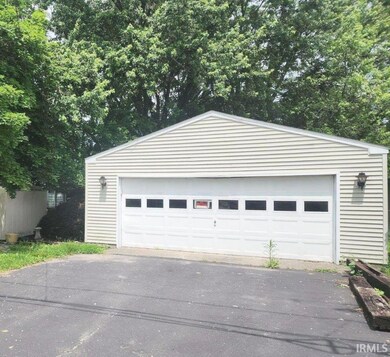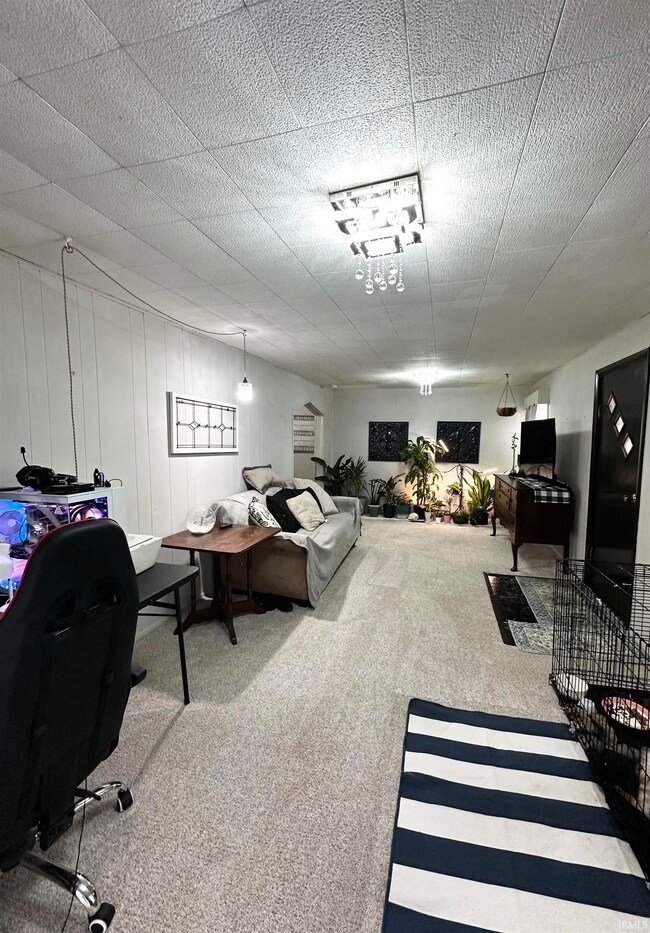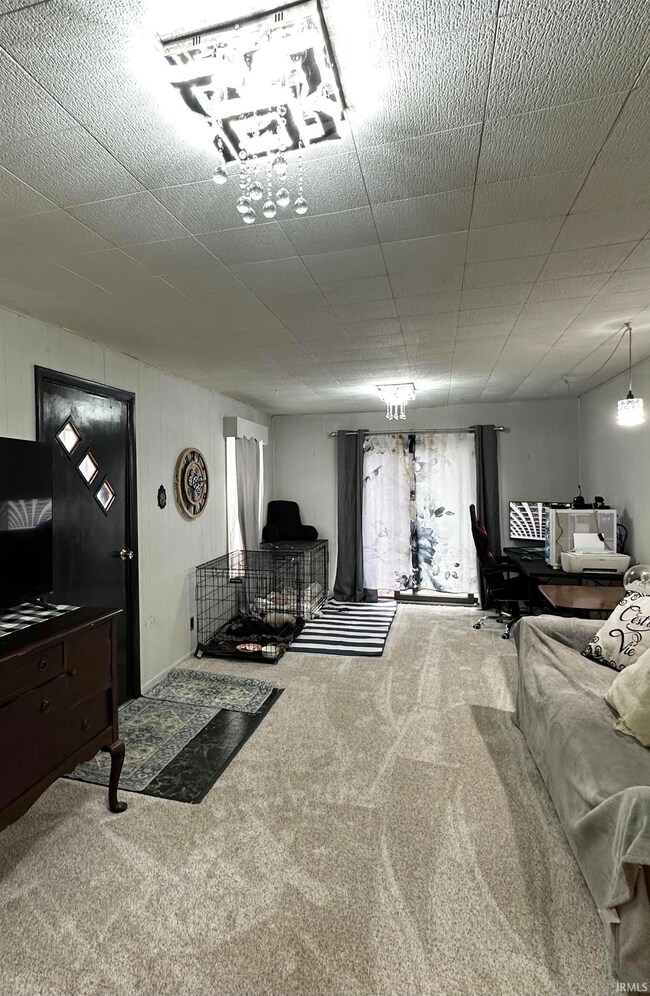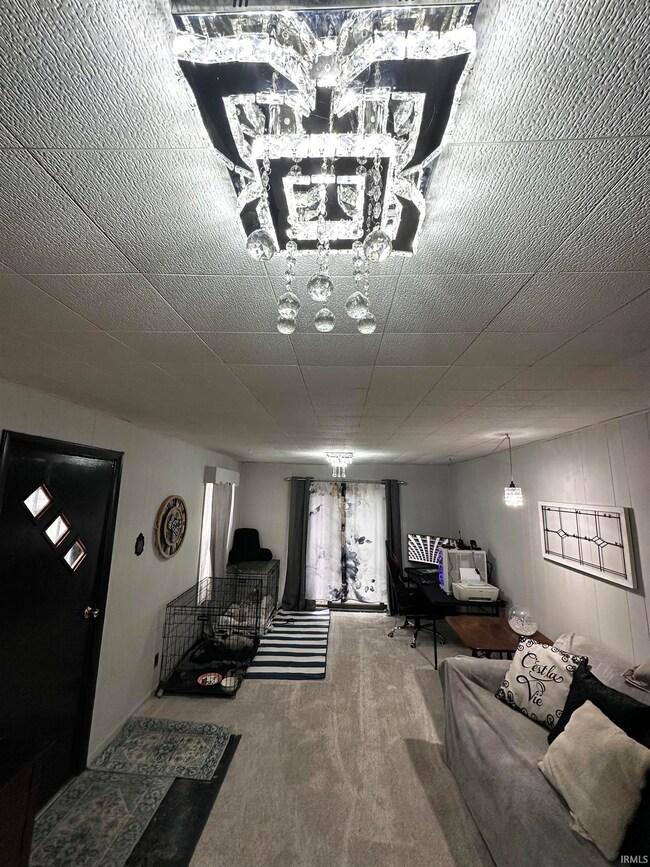
820 E 30th St Marion, IN 46953
Southeast Marion NeighborhoodHighlights
- Primary Bedroom Suite
- Utility Room in Garage
- 2 Car Detached Garage
- Covered patio or porch
- Community Fire Pit
- 5-minute walk to 28th Street Park
About This Home
As of April 2025This charming move in ready 1 bed 1 bath home with a bonus room boasts a renovated kitchen & bathroom with custom countertops, Stainless appliances, fixtures, hardware, storage, shelves, under lighting, & bright tile backsplash. Modern new flooring and paint throughout the home but wait there's more, elegant updated lighting gives inviting ambiance to this newly refined home. Tinker away on your projects in the 2 car detached garage of your dreams with the creative abundant space you have been waiting for complete with above storage. Enjoy this picture perfect outdoor entertaining space offers an inviting covered patio, large yard, and fire pit. A storage shed and small enclosed kennel/catio offers a secured area for pets. Off street parking with an additional gravel parking space completes this home.
Last Agent to Sell the Property
D.R. Indiana Realty LLC Brokerage Phone: 317-459-0945 Listed on: 04/01/2025
Home Details
Home Type
- Single Family
Est. Annual Taxes
- $534
Year Built
- Built in 1910
Lot Details
- 8,538 Sq Ft Lot
- Lot Dimensions are 66x129
- Kennel
- Partially Fenced Property
- Vinyl Fence
- Chain Link Fence
- Level Lot
- Property is zoned R3
Parking
- 2 Car Detached Garage
- Garage Door Opener
- Gravel Driveway
- Off-Street Parking
Home Design
- Bungalow
- Asphalt Roof
- Vinyl Construction Material
Interior Spaces
- 1-Story Property
- Ceiling Fan
- Utility Room in Garage
- Crawl Space
- Storage In Attic
Kitchen
- Gas Oven or Range
- Laminate Countertops
Flooring
- Carpet
- Laminate
- Concrete
Bedrooms and Bathrooms
- 1 Bedroom
- Primary Bedroom Suite
- Jack-and-Jill Bathroom
- 1 Full Bathroom
Laundry
- Laundry on main level
- Washer and Electric Dryer Hookup
Home Security
- Storm Windows
- Storm Doors
- Carbon Monoxide Detectors
- Fire and Smoke Detector
Schools
- Frances Slocum/Justice Elementary School
- Mcculloch/Justice Middle School
- Marion High School
Utilities
- Forced Air Heating and Cooling System
- Heating System Uses Gas
- Cable TV Available
Additional Features
- Energy-Efficient Appliances
- Covered patio or porch
- Suburban Location
Community Details
- Community Fire Pit
Listing and Financial Details
- Assessor Parcel Number 27-07-17-203-014.000-002
- $2,000 Seller Concession
Ownership History
Purchase Details
Home Financials for this Owner
Home Financials are based on the most recent Mortgage that was taken out on this home.Purchase Details
Home Financials for this Owner
Home Financials are based on the most recent Mortgage that was taken out on this home.Purchase Details
Similar Homes in the area
Home Values in the Area
Average Home Value in this Area
Purchase History
| Date | Type | Sale Price | Title Company |
|---|---|---|---|
| Warranty Deed | -- | None Listed On Document | |
| Warranty Deed | $42,000 | None Listed On Document | |
| Quit Claim Deed | $42,000 | None Listed On Document | |
| Quit Claim Deed | -- | None Available |
Mortgage History
| Date | Status | Loan Amount | Loan Type |
|---|---|---|---|
| Open | $74,376 | New Conventional |
Property History
| Date | Event | Price | Change | Sq Ft Price |
|---|---|---|---|---|
| 04/30/2025 04/30/25 | Sold | $72,000 | +3.0% | $65 / Sq Ft |
| 04/07/2025 04/07/25 | Pending | -- | -- | -- |
| 04/06/2025 04/06/25 | Price Changed | $69,900 | -12.5% | $63 / Sq Ft |
| 04/03/2025 04/03/25 | Price Changed | $79,900 | -7.0% | $72 / Sq Ft |
| 04/01/2025 04/01/25 | For Sale | $85,900 | +104.5% | $78 / Sq Ft |
| 08/16/2024 08/16/24 | Sold | $42,000 | -16.0% | $38 / Sq Ft |
| 06/27/2024 06/27/24 | Price Changed | $50,000 | -20.6% | $45 / Sq Ft |
| 05/24/2024 05/24/24 | For Sale | $63,000 | -- | $57 / Sq Ft |
Tax History Compared to Growth
Tax History
| Year | Tax Paid | Tax Assessment Tax Assessment Total Assessment is a certain percentage of the fair market value that is determined by local assessors to be the total taxable value of land and additions on the property. | Land | Improvement |
|---|---|---|---|---|
| 2024 | -- | $53,400 | $8,200 | $45,200 |
| 2023 | $20 | $60,100 | $8,200 | $51,900 |
| 2022 | $0 | $47,700 | $5,900 | $41,800 |
| 2021 | $0 | $45,200 | $6,200 | $39,000 |
| 2020 | $0 | $45,200 | $6,200 | $39,000 |
| 2019 | $0 | $42,000 | $6,200 | $35,800 |
| 2018 | $0 | $40,300 | $6,200 | $34,100 |
| 2017 | $0 | $42,300 | $6,200 | $36,100 |
| 2016 | -- | $43,100 | $6,200 | $36,900 |
| 2014 | -- | $42,400 | $6,200 | $36,200 |
| 2013 | -- | $41,600 | $6,200 | $35,400 |
Agents Affiliated with this Home
-
Carrie Ennis
C
Seller's Agent in 2025
Carrie Ennis
D.R. Indiana Realty LLC
(765) 470-3430
1 in this area
2 Total Sales
-
Linda Robinson

Buyer's Agent in 2025
Linda Robinson
Central Indiana Homes, LLC
(765) 661-8767
4 in this area
67 Total Sales
-
Suzie Mack

Seller's Agent in 2024
Suzie Mack
F.C. Tucker Realty Center
(765) 661-0379
9 in this area
471 Total Sales
-
Mary Cordle

Buyer's Agent in 2024
Mary Cordle
Berkshire Hathaway Indiana Realty
(765) 621-7594
1 in this area
111 Total Sales
Map
Source: Indiana Regional MLS
MLS Number: 202510842
APN: 27-07-17-203-014.000-002
- 402 E 32nd St
- 2910 S Brownlee St
- 3216 S Overman Ave
- 3239 S Overman Ave
- 1144 E 30th St
- 1122 E 27th St
- 3218 S Lincoln Blvd
- 3411 S Home Ave
- 2516 S Washington St
- 0 Highway 25 Unit 3 21418535
- 0 Highway 25 Unit 2 21418534
- 0 Highway 25 Unit 1 21418266
- 2114 S Branson St
- 2914 S Nebraska St
- 2120 S Adams St
- 1518 E 35th St
- 1531 E St
- 3616 S Home Ave
- 2012 S Washington St
- 0 S Gallatin St

