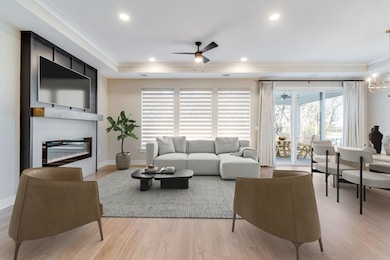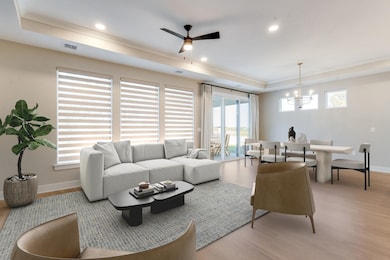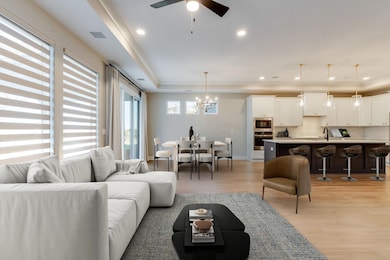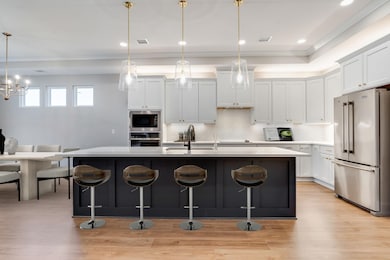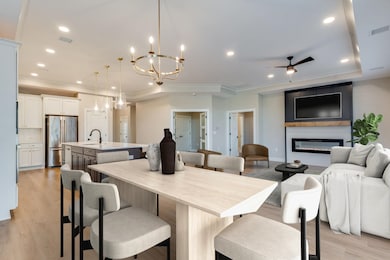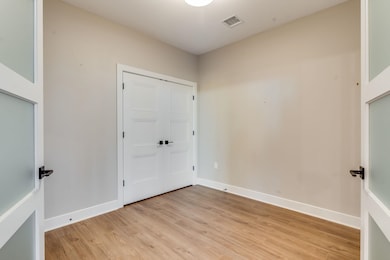820 E Park Place Andover, KS 67002
Estimated payment $3,253/month
Highlights
- Fitness Center
- Tennis Courts
- Bonus Room
- Sunflower Elementary School Rated A-
- Wooded Lot
- Mud Room
About This Home
Welcome home! Enjoy over 2,100 sq. ft. of modern luxury with this stunning Torino II floor plan, built in 2023. Nestled on one of the most coveted lots in The Courtyards at the Heritage, this home offers the perfect blend of style, comfort, and lifestyle. Just beyond the foyer, you’ll love the open concept combining kitchen, living, and dining spaces. Feel the luxury vinyl flooring beneath your feet, perfectly complemented by the clean lines of the backsplash and quartz countertops that gleam in the natural light. The kitchen delights the senses with its electric cooktop, wall oven, and conveniently positioned microwave, while a second refrigerator in the oversized two-car garage keeps essentials within easy reach. The oversized center island offers bar seating, and all appliances are included, making this home truly move-in ready. The bonus room off the living room features a closet with built-ins, perfect for extra seating, an office, or even a third bedroom. This home also features a split bedroom plan, offering privacy and separation between the primary suite and secondary bedrooms - a thoughtful layout for family, guests, or working from home. Retreat to your primary suite, where comfort meets function. Upgraded carpet and pad add softness underfoot, while the decorative wall and coffered ceiling create a luxurious ambiance. Enjoy views of the dressing or reading room that adjoins the space, with a separate door providing direct access to the patio for your private oasis. The ensuite bath features safety bars in the shower, and the laundry room, tucked away from the main living area, ensures privacy and convenient access from the garage. Professional window treatments throughout the home allow easy control of light and privacy. Additional highlights include an integrated concrete safe room, a large covered front porch with elegant railing, and a south-facing garage that naturally melts light snow and ice...perfect for easy winter mornings. Go outside and imagine waking to the gentle warmth of the morning sun spilling across your rear-covered patio, with the rustle of leaves in your tree-lined backyard setting a serene tone for the day. Evenings are just as magical, with soft neighborhood lighting creating a cozy, safe ambiance for relaxing or entertaining under the stars. This Andover Courtyard lifestyle shines beyond your doorstep. Hear the laughter at weekly coffees and monthly social events, enjoy the heated saltwater pool and pickleball courts, or stroll through the expansive community park, where pets play, friends gather, and memories are made. 820 E Park Lane isn’t just a place to live...it’s an experience. Don’t miss the chance to make this move-in ready, 2023-built luxury home yours and enjoy the best of comfort and style in this Epcon Community.
Listing Agent
Berkshire Hathaway PenFed Realty Brokerage Phone: 316-217-0217 License #SP00234345 Listed on: 11/14/2025

Home Details
Home Type
- Single Family
Est. Annual Taxes
- $7,583
Year Built
- Built in 2023
Lot Details
- 6,970 Sq Ft Lot
- Sprinkler System
- Wooded Lot
HOA Fees
- $212 Monthly HOA Fees
Parking
- 2 Car Garage
Home Design
- Slab Foundation
- Composition Roof
Interior Spaces
- 2,182 Sq Ft Home
- 1-Story Property
- Ceiling Fan
- Electric Fireplace
- Mud Room
- Living Room
- Bonus Room
Kitchen
- Microwave
- Dishwasher
- Disposal
Flooring
- Carpet
- Luxury Vinyl Tile
Bedrooms and Bathrooms
- 2 Bedrooms
- Walk-In Closet
- 2 Full Bathrooms
Laundry
- Laundry Room
- Laundry on main level
- Dryer
- Washer
- Sink Near Laundry
- 220 Volts In Laundry
Home Security
- Storm Windows
- Fire and Smoke Detector
Accessible Home Design
- Stepless Entry
Outdoor Features
- Tennis Courts
- Covered Deck
- Covered Patio or Porch
- Storm Cellar or Shelter
Schools
- Sunflower Elementary School
- Andover Central High School
Utilities
- Forced Air Heating and Cooling System
- Heating System Uses Natural Gas
Listing and Financial Details
- Assessor Parcel Number 304-20-0-30-01-012-00-0
Community Details
Overview
- Association fees include lawn service, recreation facility, snow removal, - see remarks, gen. upkeep for common ar
- $750 HOA Transfer Fee
- Built by Perfection Builders
- Heritage Subdivision
- Greenbelt
Recreation
- Fitness Center
- Community Pool
Map
Home Values in the Area
Average Home Value in this Area
Tax History
| Year | Tax Paid | Tax Assessment Tax Assessment Total Assessment is a certain percentage of the fair market value that is determined by local assessors to be the total taxable value of land and additions on the property. | Land | Improvement |
|---|---|---|---|---|
| 2025 | $3 | $53,394 | $5,252 | $48,142 |
| 2024 | $3 | $50,416 | $5,252 | $45,164 |
| 2023 | $3 | $5,480 | $5,480 | $0 |
| 2022 | $3 | $4,708 | $4,708 | $0 |
| 2021 | $3 | $4,967 | $4,967 | $0 |
| 2020 | $3 | $21 | $21 | $0 |
Property History
| Date | Event | Price | List to Sale | Price per Sq Ft | Prior Sale |
|---|---|---|---|---|---|
| 02/27/2026 02/27/26 | Pending | -- | -- | -- | |
| 11/14/2025 11/14/25 | For Sale | $469,000 | +3.5% | $215 / Sq Ft | |
| 07/18/2023 07/18/23 | Sold | -- | -- | -- | View Prior Sale |
| 06/01/2023 06/01/23 | Pending | -- | -- | -- | |
| 02/24/2023 02/24/23 | Price Changed | $453,096 | +2.5% | $208 / Sq Ft | |
| 01/29/2023 01/29/23 | Price Changed | $442,006 | +0.2% | $203 / Sq Ft | |
| 11/16/2022 11/16/22 | Price Changed | $441,285 | +0.7% | $202 / Sq Ft | |
| 11/01/2022 11/01/22 | For Sale | $438,035 | -- | $201 / Sq Ft |
Purchase History
| Date | Type | Sale Price | Title Company |
|---|---|---|---|
| Warranty Deed | -- | Security 1St Title | |
| Deed | -- | Security First Title | |
| Warranty Deed | -- | Security 1St Title |
Mortgage History
| Date | Status | Loan Amount | Loan Type |
|---|---|---|---|
| Previous Owner | $348,000 | Construction |
Source: South Central Kansas MLS
MLS Number: 664885
APN: 304-20-0-30-01-012-00-0
- 129 S Legacy Way
- 128 S Legacy Way
- 136 S Legacy Way
- 724 E Park Place
- 727 E Lexington Ln
- 135 S Heritage Way
- 620 E Park Place
- 616 E Park Place
- 205 S Heritage Way
- 233 S Heritage Way
- 201 S Heritage Way
- 141 S Shay Rd
- 439 E Park Place
- 433 E Douglas Ave
- 437 E Lexington Ln
- 433 E Lexington Ln
- 419 E Park Place
- 403 E Park Place
- 401 E Douglas Ave
- 409 E Douglas Ave
Ask me questions while you tour the home.

