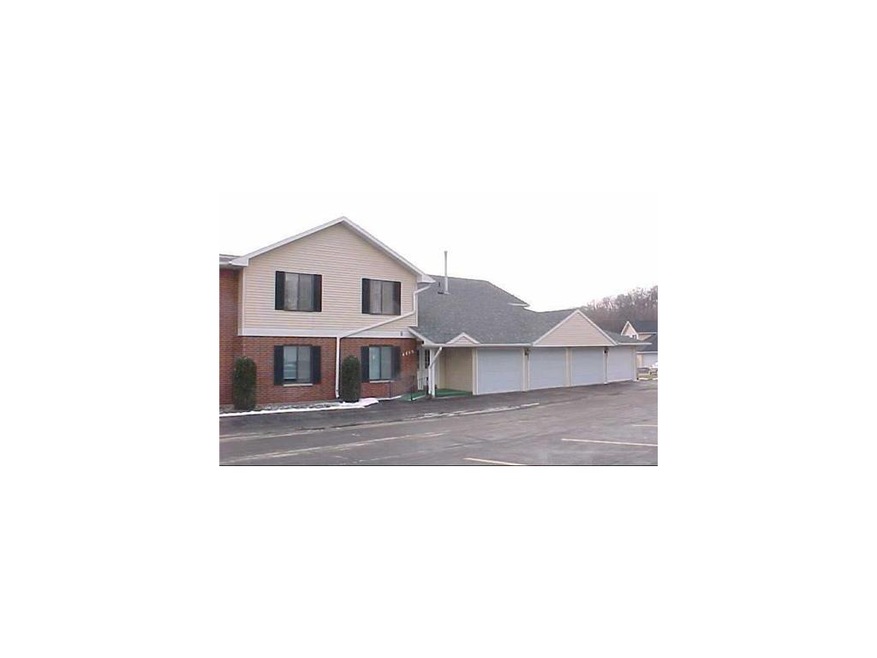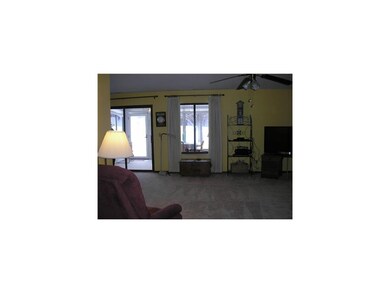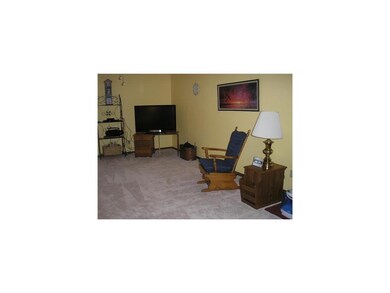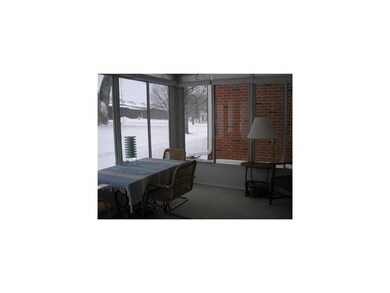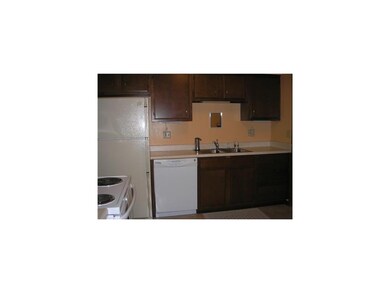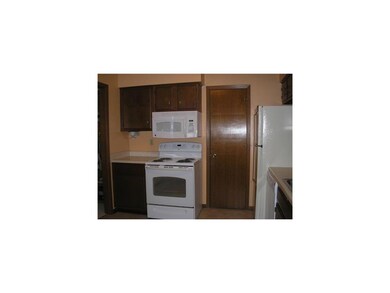
820 Edward Ct SE Unit 131 Cedar Rapids, IA 52403
Highlights
- Ranch Style House
- Formal Dining Room
- Eat-In Kitchen
- Starry Elementary School Rated A-
- 1 Car Attached Garage
- Forced Air Cooling System
About This Home
As of May 2025Carefree living at its best. Main floor condo secure and handicap accessible. Enjoy the three season's porch off the dining room to sit and watch the deer and turkey. Large master with walk-in closet and private bath. over sized one stall attached garage. This unit has the closest garage. Eat-in kitchen with walk in pantry, new flooring, stove, dishwasher and microwave. New roof in 2011. Ready to move into and begin living your life without all the worry of exterior home maintenance lawn mowing and snow removal. Condo fees include water and trash collection. This unit is a 55+ condo.
Last Agent to Sell the Property
Julie Anderson
KOPEL REALTORS and CONSULTANTS Listed on: 01/17/2012
Property Details
Home Type
- Condominium
Est. Annual Taxes
- $1,881
Year Built
- 1989
HOA Fees
- $110 Monthly HOA Fees
Home Design
- Ranch Style House
- Slab Foundation
- Frame Construction
- Aluminum Siding
Interior Spaces
- 1,127 Sq Ft Home
- Formal Dining Room
Kitchen
- Eat-In Kitchen
- Range
- Microwave
- Dishwasher
- Disposal
Bedrooms and Bathrooms
- 2 Main Level Bedrooms
- 2 Full Bathrooms
Laundry
- Laundry on main level
- Dryer
- Washer
Parking
- 1 Car Attached Garage
- Garage Door Opener
Accessible Home Design
- Handicap Accessible
Utilities
- Forced Air Cooling System
- Heating System Uses Gas
- Cable TV Available
Ownership History
Purchase Details
Home Financials for this Owner
Home Financials are based on the most recent Mortgage that was taken out on this home.Purchase Details
Purchase Details
Home Financials for this Owner
Home Financials are based on the most recent Mortgage that was taken out on this home.Similar Homes in Cedar Rapids, IA
Home Values in the Area
Average Home Value in this Area
Purchase History
| Date | Type | Sale Price | Title Company |
|---|---|---|---|
| Warranty Deed | $115,000 | None Listed On Document | |
| Legal Action Court Order | $72,000 | None Available | |
| Warranty Deed | $93,500 | -- |
Mortgage History
| Date | Status | Loan Amount | Loan Type |
|---|---|---|---|
| Previous Owner | $89,300 | No Value Available |
Property History
| Date | Event | Price | Change | Sq Ft Price |
|---|---|---|---|---|
| 05/30/2025 05/30/25 | Sold | $122,000 | -4.7% | $108 / Sq Ft |
| 04/18/2025 04/18/25 | Pending | -- | -- | -- |
| 04/17/2025 04/17/25 | For Sale | $128,000 | +38.5% | $114 / Sq Ft |
| 07/01/2013 07/01/13 | Sold | $92,400 | -1.7% | $82 / Sq Ft |
| 05/22/2013 05/22/13 | Pending | -- | -- | -- |
| 04/29/2013 04/29/13 | For Sale | $94,000 | 0.0% | $83 / Sq Ft |
| 03/30/2012 03/30/12 | Sold | $94,000 | -5.1% | $83 / Sq Ft |
| 02/27/2012 02/27/12 | Pending | -- | -- | -- |
| 01/17/2012 01/17/12 | For Sale | $99,000 | -- | $88 / Sq Ft |
Tax History Compared to Growth
Tax History
| Year | Tax Paid | Tax Assessment Tax Assessment Total Assessment is a certain percentage of the fair market value that is determined by local assessors to be the total taxable value of land and additions on the property. | Land | Improvement |
|---|---|---|---|---|
| 2023 | $2,482 | $132,900 | $17,000 | $115,900 |
| 2022 | $1,890 | $117,200 | $17,000 | $100,200 |
| 2021 | $1,966 | $93,000 | $12,000 | $81,000 |
| 2020 | $1,966 | $92,100 | $12,000 | $80,100 |
| 2019 | $1,680 | $80,900 | $12,000 | $68,900 |
| 2018 | $1,630 | $80,900 | $12,000 | $68,900 |
| 2017 | $1,861 | $80,800 | $7,000 | $73,800 |
| 2016 | $1,861 | $80,800 | $7,000 | $73,800 |
| 2015 | $1,975 | $85,651 | $7,000 | $78,651 |
| 2014 | $1,774 | $85,651 | $7,000 | $78,651 |
| 2013 | $1,720 | $85,651 | $7,000 | $78,651 |
Agents Affiliated with this Home
-
M
Seller's Agent in 2025
Melissa Langhurst-Gucfa
Realty87
-
N
Buyer's Agent in 2025
Nonmember NONMEMBER
NONMEMBER
-
J
Buyer's Agent in 2013
Josie Ashmore
Fathom Realty
-
J
Seller's Agent in 2012
Julie Anderson
KOPEL REALTORS and CONSULTANTS
Map
Source: Cedar Rapids Area Association of REALTORS®
MLS Number: 1200444
APN: 14013-53015-01007
- 815 Edward Ct SE
- 815 Edward Ct SE Unit 140
- 809 Kerry Ln SE Unit 66
- 849 Kerry Ln SE Unit 49
- 4320 Maureen Ct SE Unit 176
- 1015 Woodland Heights Ct SE Unit 14
- 4021 Charter Oak Ln SE
- 240 Valleyview Dr
- 1013 Blairs Ferry R
- 219 40th Street Dr SE Unit 205
- 215 40th Street Dr SE Unit 301
- 215 40th Street Dr SE Unit 304
- 112 Merion Blvd
- 103 Merion Blvd
- 106 Merion Blvd
- 665 Hillview Dr
- 820 Hillview Dr
- 655 W 9th Ave
- 3140 Carroll Dr SE
- 245 8th Ave
