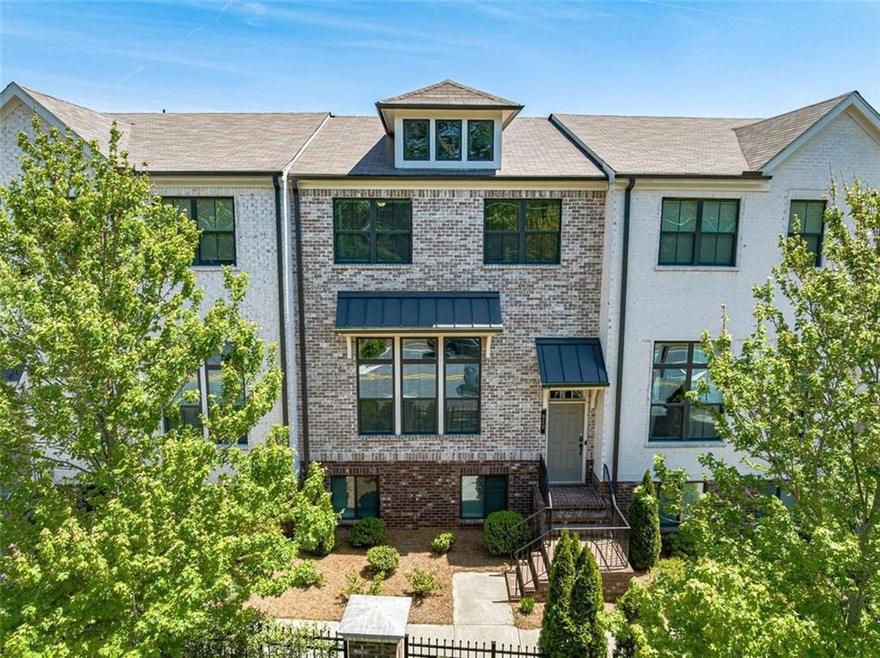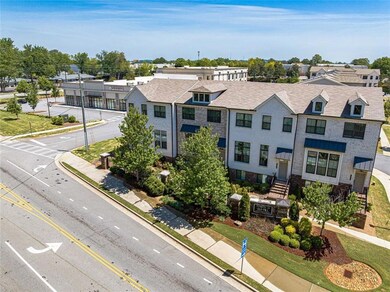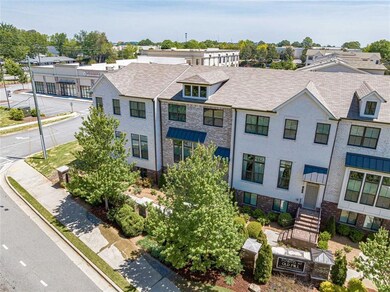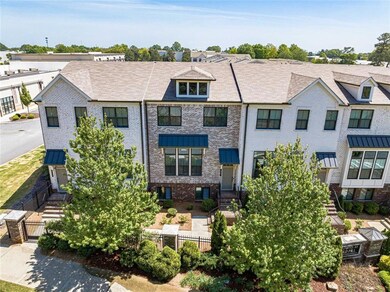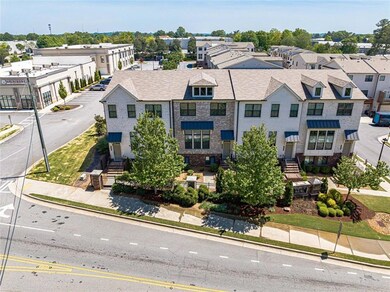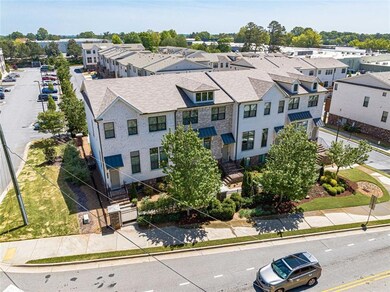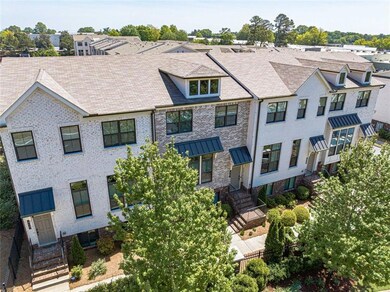You must see this stunning, like-new townhome located in the heart of Roswell, GA! Thoughtfully designed with the space and privacy of a single-family home, this residence offers the perfect blend of comfort, style, and convenience. Step inside to find an open, light-filled floor plan with high ceilings, modern finishes, and quality craftsmanship throughout. The spacious living area flows seamlessly into the gourmet kitchen, featuring stainless steel appliances, quartz countertops, and a large island—perfect for entertaining or everyday living. Upstairs, you’ll find generously sized bedrooms, including a luxurious primary suite with a spa-like bathroom and walk-in closet. Enjoy outdoor living with a private patio or balcony space, ideal for morning coffee or relaxing evenings. Nestled in a quiet, well-maintained community, this townhome is just minutes from top-rated schools, parks, grocery stores, and a vibrant mix of restaurants and shops. With easy access to GA-400 and all that Roswell has to offer, this location truly can’t be beat. Don’t miss your chance to own this move-in ready gem that feels like home from the moment you walk in!

