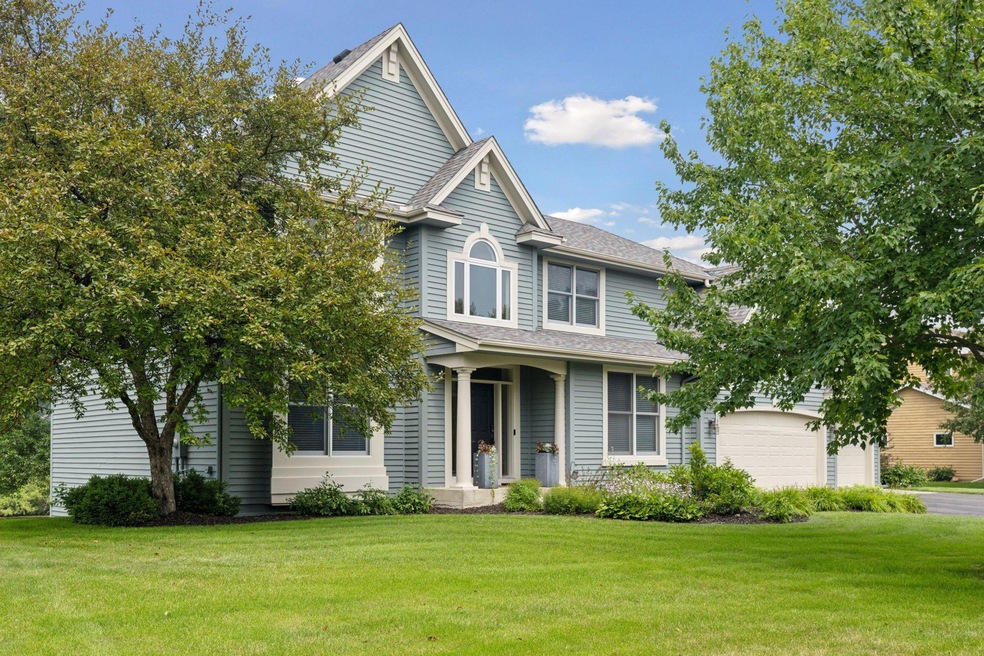820 Foxberry Farms Rd Medina, MN 55340
Estimated payment $5,317/month
Highlights
- Home fronts a pond
- 30,056 Sq Ft lot
- Family Room with Fireplace
- Greenwood Elementary School Rated A+
- Deck
- Vaulted Ceiling
About This Home
Open house Sat Aug 9, noon-2 pm. Sophisticated style meets relaxed living in a prime Wayzata Schools location. From the grand vaulted entry follow the hardwood floors to the white enameled kitchen featuring granite counters, stainless appliances, and center island. The open kitchen flows seamlessly to the informal dining area and vaulted family room featuring a gas fireplace and built-in cabinetry. A grand wall of windows provides views of the yard and pond. The main floor also offers a private office, formal dining, living and laundry areas. The sunny deck is your place to barbecue and relax with beautiful backyard views. (fun fact: the pond makes an outstanding hockey rink in the winter!). Back inside, the sweeping staircase leads to four generous bedrooms including the private primary bedroom with it’s walk-in closet and ensuite bathroom. The primary bath has double sinks and separate tub and shower. Three additional upstairs bedrooms share a full bathroom. Take the stairs back down to the fully-finished walkout lower level and you will find a 5th bedroom and bathroom, a large exercise/flex room, and a large family room with wet bar and fireplace. Walk out to the brick paver patio, and on to the manicured yard for year-round beauty and fun. Enjoy the luxury of a finished, heated and insulated 3-car garage. The neighborhood has a small HOA providing tennis/pickleball courts, and a fishing dock on the larger pond located a short walk down the street. The exterior has been freshly painted and the home is move-in ready.
Home Details
Home Type
- Single Family
Est. Annual Taxes
- $9,143
Year Built
- Built in 1997
Lot Details
- 0.69 Acre Lot
- Lot Dimensions are 147x299x64x276
- Home fronts a pond
HOA Fees
- $67 Monthly HOA Fees
Parking
- 3 Car Attached Garage
- Insulated Garage
Interior Spaces
- 2-Story Property
- Vaulted Ceiling
- Family Room with Fireplace
- 2 Fireplaces
- Living Room
- Dining Room
- Home Office
- Game Room with Fireplace
- Home Gym
Kitchen
- Range
- Microwave
- Dishwasher
- Disposal
- The kitchen features windows
Bedrooms and Bathrooms
- 5 Bedrooms
Laundry
- Dryer
- Washer
Finished Basement
- Walk-Out Basement
- Sump Pump
- Drain
Utilities
- Forced Air Heating and Cooling System
- Humidifier
- 200+ Amp Service
Additional Features
- Air Exchanger
- Deck
Community Details
- Association fees include dock, recreation facility
- Foxberry Farms Homeowners Association, Phone Number (763) 225-6400
- Foxberry Farms Subdivision
Listing and Financial Details
- Assessor Parcel Number 0211823410019
Map
Home Values in the Area
Average Home Value in this Area
Tax History
| Year | Tax Paid | Tax Assessment Tax Assessment Total Assessment is a certain percentage of the fair market value that is determined by local assessors to be the total taxable value of land and additions on the property. | Land | Improvement |
|---|---|---|---|---|
| 2023 | $8,794 | $775,000 | $129,500 | $645,500 |
| 2022 | $7,475 | $741,000 | $91,000 | $650,000 |
| 2021 | $7,137 | $619,000 | $81,000 | $538,000 |
| 2020 | $5,966 | $594,000 | $81,000 | $513,000 |
| 2019 | $5,567 | $496,000 | $76,000 | $420,000 |
| 2018 | $7,090 | $467,000 | $76,000 | $391,000 |
| 2017 | $6,707 | $547,000 | $70,000 | $477,000 |
| 2016 | $6,374 | $511,000 | $70,000 | $441,000 |
| 2015 | $6,516 | $511,000 | $70,000 | $441,000 |
| 2014 | -- | $483,000 | $70,000 | $413,000 |
Property History
| Date | Event | Price | Change | Sq Ft Price |
|---|---|---|---|---|
| 08/21/2025 08/21/25 | Pending | -- | -- | -- |
| 07/31/2025 07/31/25 | For Sale | $849,900 | -- | $212 / Sq Ft |
Purchase History
| Date | Type | Sale Price | Title Company |
|---|---|---|---|
| Warranty Deed | $700,000 | All American Title Co Inc | |
| Warranty Deed | $600,000 | Multiple | |
| Warranty Deed | $345,865 | -- |
Mortgage History
| Date | Status | Loan Amount | Loan Type |
|---|---|---|---|
| Open | $725,200 | VA | |
| Previous Owner | $90,000 | Stand Alone Second | |
| Previous Owner | $480,000 | New Conventional | |
| Previous Owner | $370,300 | New Conventional |
Source: NorthstarMLS
MLS Number: 6764642
APN: 02-118-23-41-0019
- 731 Shawnee Woods Rd
- 749 Fairway Dr
- 4172 Fairway Dr
- 754 Shawnee Woods Rd
- 734 Shawnee Woods Rd
- 4400 Poppy Dr
- 715 Lilium Trail
- 701 Shawnee Woods Rd
- 677 Shawnee Woods Rd
- 1068 Jubert Trail
- 20141 63rd Ave
- 20009 62nd Place
- 20011 62nd Place
- 20013 62nd Place
- 20015 62nd Place
- 315 Lythrum Ln
- Raleigh Plan at Tavera - Liberty Collection
- St.Clair Plan at Tavera - Liberty Collection
- Taylor Plan at Tavera - Liberty Collection
- Richmond Plan at Tavera - Liberty Collection







