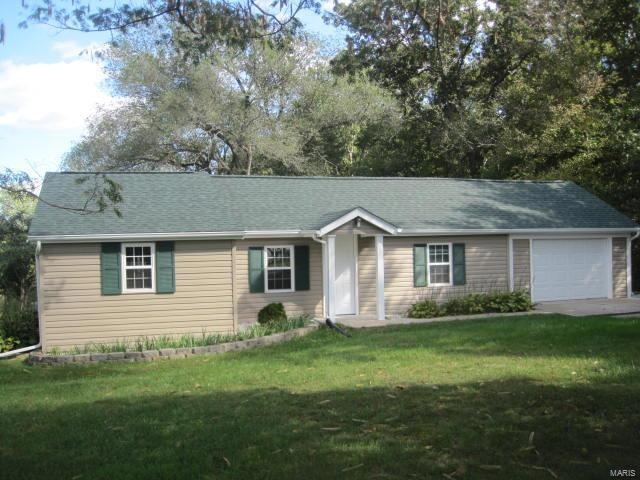820 Highway Ee Winfield, MO 63389
Highlights
- Horses Allowed On Property
- Open Floorplan
- Center Hall Plan
- Primary Bedroom Suite
- Living Room with Fireplace
- Lake, Pond or Stream
About This Home
As of August 2022Lots of remodeling done to this home during ownership of the current owner. Hail damage claim resulted in new architectural shingled roof in 2015 along with windows, front siding, most all guttering, garage door and front door of home. The kitchen has Amish made cabinets and appliances will stay. Seller has installed tray ceiling in the living room and has wood burning stove for those upcoming winter days. Bathrooms have been remodeled, 6 panel doors have been installed. Outside you have a convenient circle drive to the home. There is a small storage shed, nice shade trees on the property and a small pond at the rear of the property. Seller did have a horse at one time and the small second outbuilding was used a its shelter at that time. In the heat of the summer you will enjoy the partially covered patio at the rear of the home. Make appointment to see today!
Last Agent to Sell the Property
Berkshire Hathaway HomeServices Select Properties License #1999028776

Last Buyer's Agent
Jessica Wren
Wren Real Estate License #2011014357
Home Details
Home Type
- Single Family
Est. Annual Taxes
- $1,134
Year Built
- 1953
Lot Details
- 2.65 Acre Lot
- Backs to Open Ground
- Level Lot
Parking
- 1 Car Garage
- Garage Door Opener
- Circular Driveway
Home Design
- Traditional Architecture
- Slab Foundation
Interior Spaces
- Open Floorplan
- Free Standing Fireplace
- Insulated Windows
- Tilt-In Windows
- Window Treatments
- Six Panel Doors
- Center Hall Plan
- Entrance Foyer
- Living Room with Fireplace
- Breakfast Room
- Combination Kitchen and Dining Room
- Partially Carpeted
- Laundry on main level
Bedrooms and Bathrooms
- 3 Main Level Bedrooms
- Primary Bedroom Suite
- Primary Bathroom is a Full Bathroom
Home Security
- Security Lights
- Fire and Smoke Detector
Outdoor Features
- Lake, Pond or Stream
- Covered patio or porch
Horse Facilities and Amenities
- Horses Allowed On Property
Utilities
- Electric Water Heater
- Septic System
Map
Home Values in the Area
Average Home Value in this Area
Property History
| Date | Event | Price | Change | Sq Ft Price |
|---|---|---|---|---|
| 08/17/2022 08/17/22 | Sold | -- | -- | -- |
| 07/31/2022 07/31/22 | Pending | -- | -- | -- |
| 07/30/2022 07/30/22 | For Sale | $185,000 | 0.0% | $153 / Sq Ft |
| 07/12/2022 07/12/22 | Pending | -- | -- | -- |
| 07/07/2022 07/07/22 | For Sale | $185,000 | +27.6% | $153 / Sq Ft |
| 05/21/2018 05/21/18 | Sold | -- | -- | -- |
| 04/01/2018 04/01/18 | Pending | -- | -- | -- |
| 03/28/2018 03/28/18 | For Sale | $145,000 | +26.2% | $160 / Sq Ft |
| 12/01/2016 12/01/16 | Sold | -- | -- | -- |
| 11/21/2016 11/21/16 | Pending | -- | -- | -- |
| 10/05/2016 10/05/16 | For Sale | $114,900 | -- | $127 / Sq Ft |
Tax History
| Year | Tax Paid | Tax Assessment Tax Assessment Total Assessment is a certain percentage of the fair market value that is determined by local assessors to be the total taxable value of land and additions on the property. | Land | Improvement |
|---|---|---|---|---|
| 2024 | $1,134 | $19,809 | $3,705 | $16,104 |
| 2023 | $1,140 | $19,809 | $3,705 | $16,104 |
| 2022 | $1,087 | $19,029 | $3,705 | $15,324 |
| 2021 | $1,093 | $100,150 | $0 | $0 |
| 2020 | $950 | $89,500 | $0 | $0 |
| 2019 | $951 | $89,500 | $0 | $0 |
| 2018 | $934 | $16,467 | $0 | $0 |
| 2017 | $936 | $16,467 | $0 | $0 |
| 2016 | $557 | $9,576 | $0 | $0 |
| 2015 | $559 | $9,576 | $0 | $0 |
| 2014 | $559 | $9,669 | $0 | $0 |
| 2013 | -- | $9,669 | $0 | $0 |
Mortgage History
| Date | Status | Loan Amount | Loan Type |
|---|---|---|---|
| Open | $146,239 | FHA | |
| Closed | $146,301 | FHA | |
| Previous Owner | $125,922 | VA | |
| Previous Owner | $118,691 | VA |
Deed History
| Date | Type | Sale Price | Title Company |
|---|---|---|---|
| Warranty Deed | -- | None Available | |
| Warranty Deed | -- | None Available | |
| Warranty Deed | -- | Ust |
Source: MARIS MLS
MLS Number: MAR16070132
APN: 135016000000009000
- 619 N Ethlyn Rd
- 199 Dozer Dr
- 27 Myrtle Dr
- 105 Hecker Hills Dr
- 111 Hecker Hills Dr
- 1256 Highway Ee
- 61 Red Ridge Dr
- 123 Hecker Hills Dr
- 706 Highway Y
- 141 Hecker Hills Dr
- 90 Williams Ln
- 2603 E Highway 47
- 42 Pleasant Valley Ln
- 0 Kitson Rd
- 100 Roice Ln
- 113 Linder Ln
- 211 Lincoln Ln
- 91 N Chantilly Rd
- 149 Linder Ln
- 16 Colton Jesse Dr
